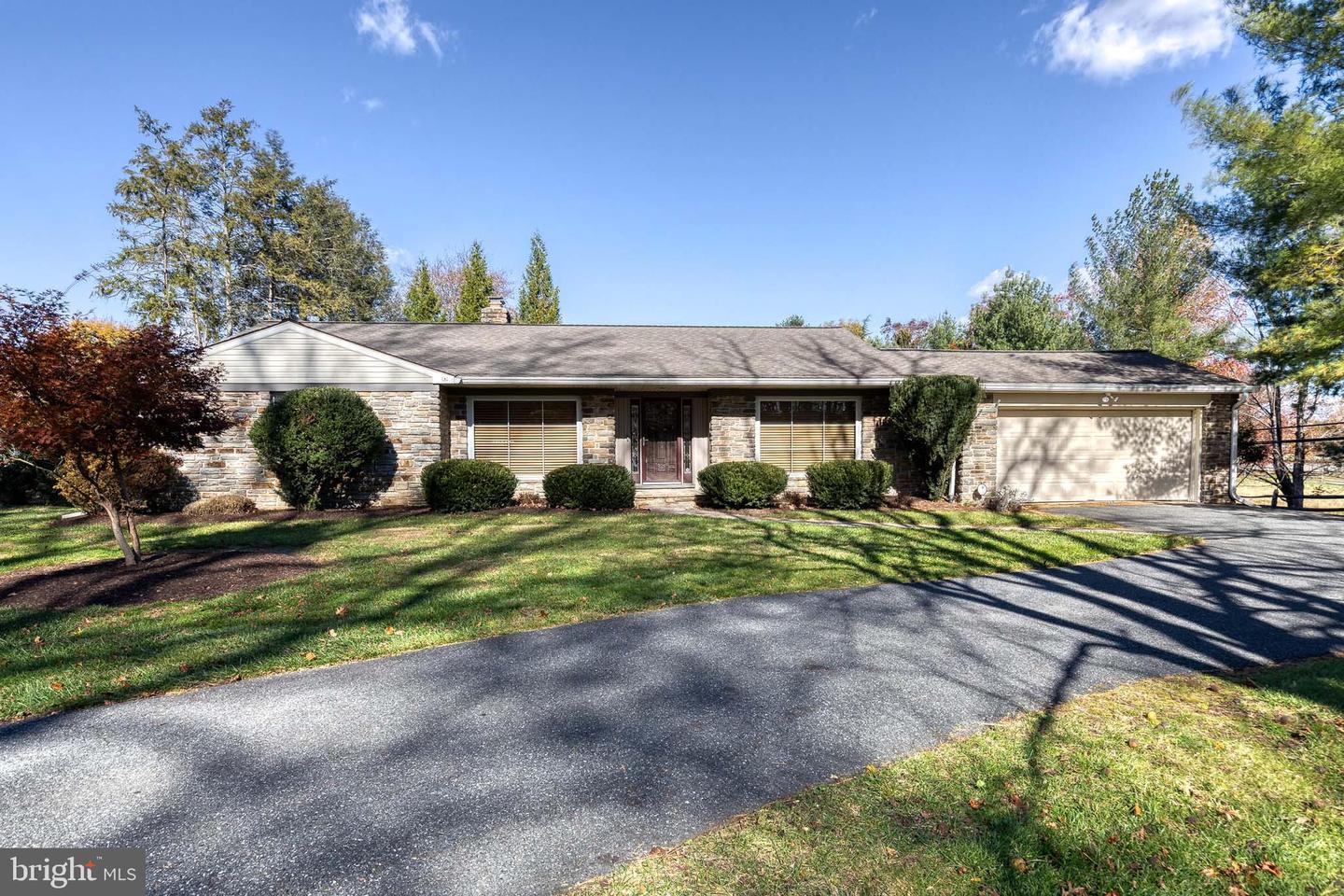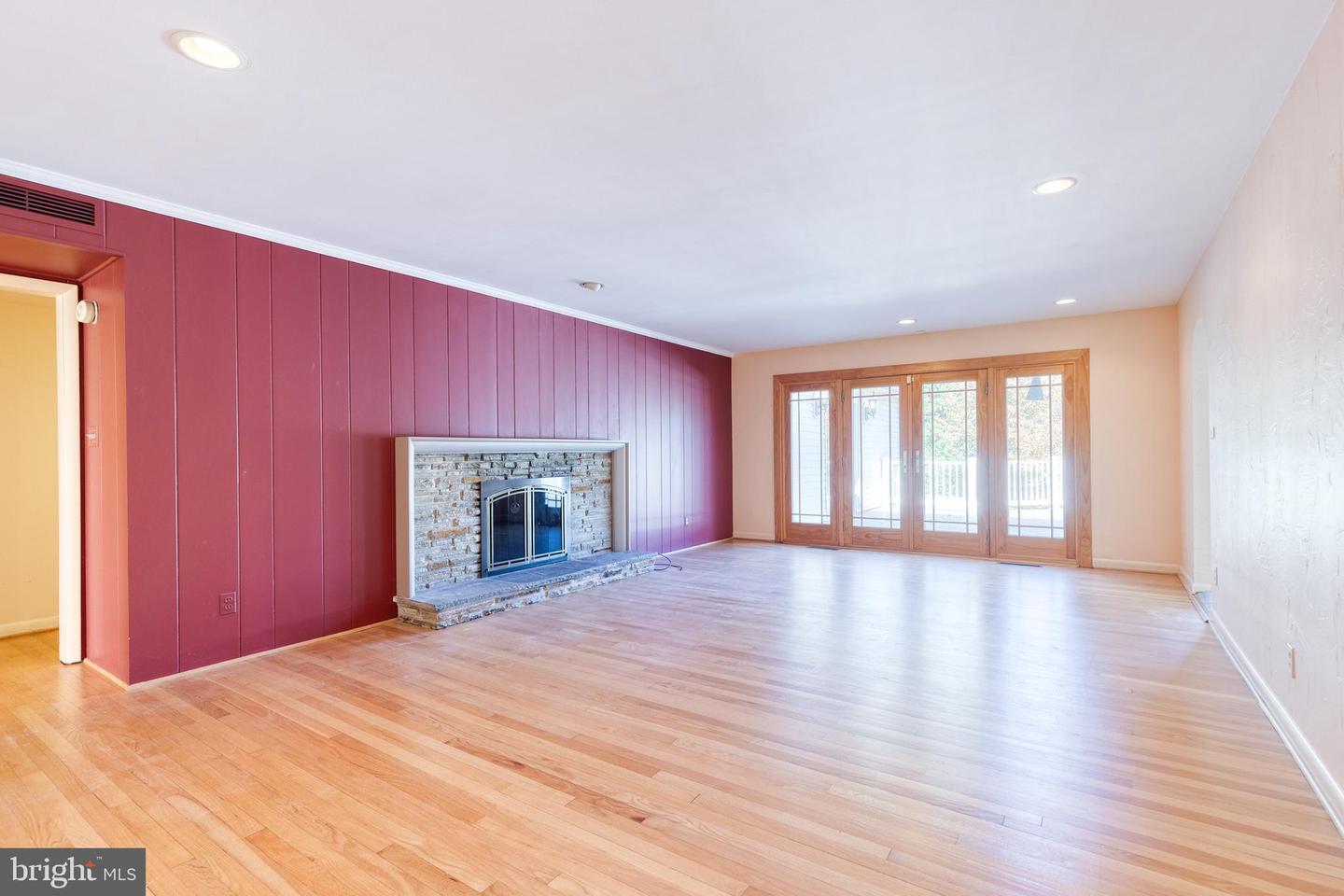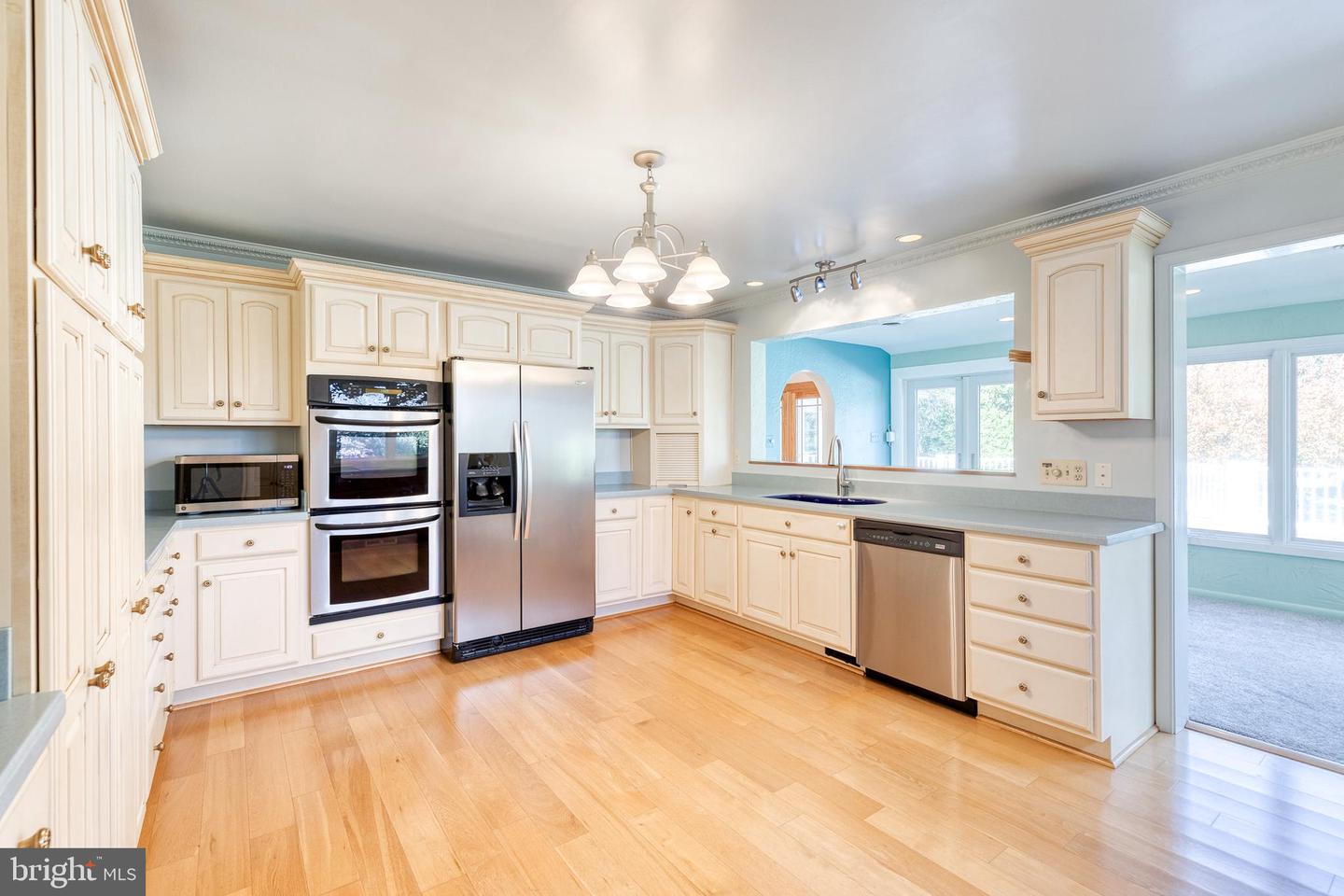


602 Hampton Ln, Baltimore, MD 21286
$589,000
3
Beds
4
Baths
3,114
Sq Ft
Single Family
Active
Listed by
Catherine Barthelme Miller
Ab & Co Realtors, Inc.
Last updated:
November 10, 2025, 08:45 PM
MLS#
MDBC2145490
Source:
BRIGHTMLS
About This Home
Home Facts
Single Family
4 Baths
3 Bedrooms
Built in 1955
Price Summary
589,000
$189 per Sq. Ft.
MLS #:
MDBC2145490
Last Updated:
November 10, 2025, 08:45 PM
Added:
4 day(s) ago
Rooms & Interior
Bedrooms
Total Bedrooms:
3
Bathrooms
Total Bathrooms:
4
Full Bathrooms:
3
Interior
Living Area:
3,114 Sq. Ft.
Structure
Structure
Architectural Style:
Ranch/Rambler
Building Area:
3,114 Sq. Ft.
Year Built:
1955
Lot
Lot Size (Sq. Ft):
24,393
Finances & Disclosures
Price:
$589,000
Price per Sq. Ft:
$189 per Sq. Ft.
Contact an Agent
Yes, I would like more information from Coldwell Banker. Please use and/or share my information with a Coldwell Banker agent to contact me about my real estate needs.
By clicking Contact I agree a Coldwell Banker Agent may contact me by phone or text message including by automated means and prerecorded messages about real estate services, and that I can access real estate services without providing my phone number. I acknowledge that I have read and agree to the Terms of Use and Privacy Notice.
Contact an Agent
Yes, I would like more information from Coldwell Banker. Please use and/or share my information with a Coldwell Banker agent to contact me about my real estate needs.
By clicking Contact I agree a Coldwell Banker Agent may contact me by phone or text message including by automated means and prerecorded messages about real estate services, and that I can access real estate services without providing my phone number. I acknowledge that I have read and agree to the Terms of Use and Privacy Notice.