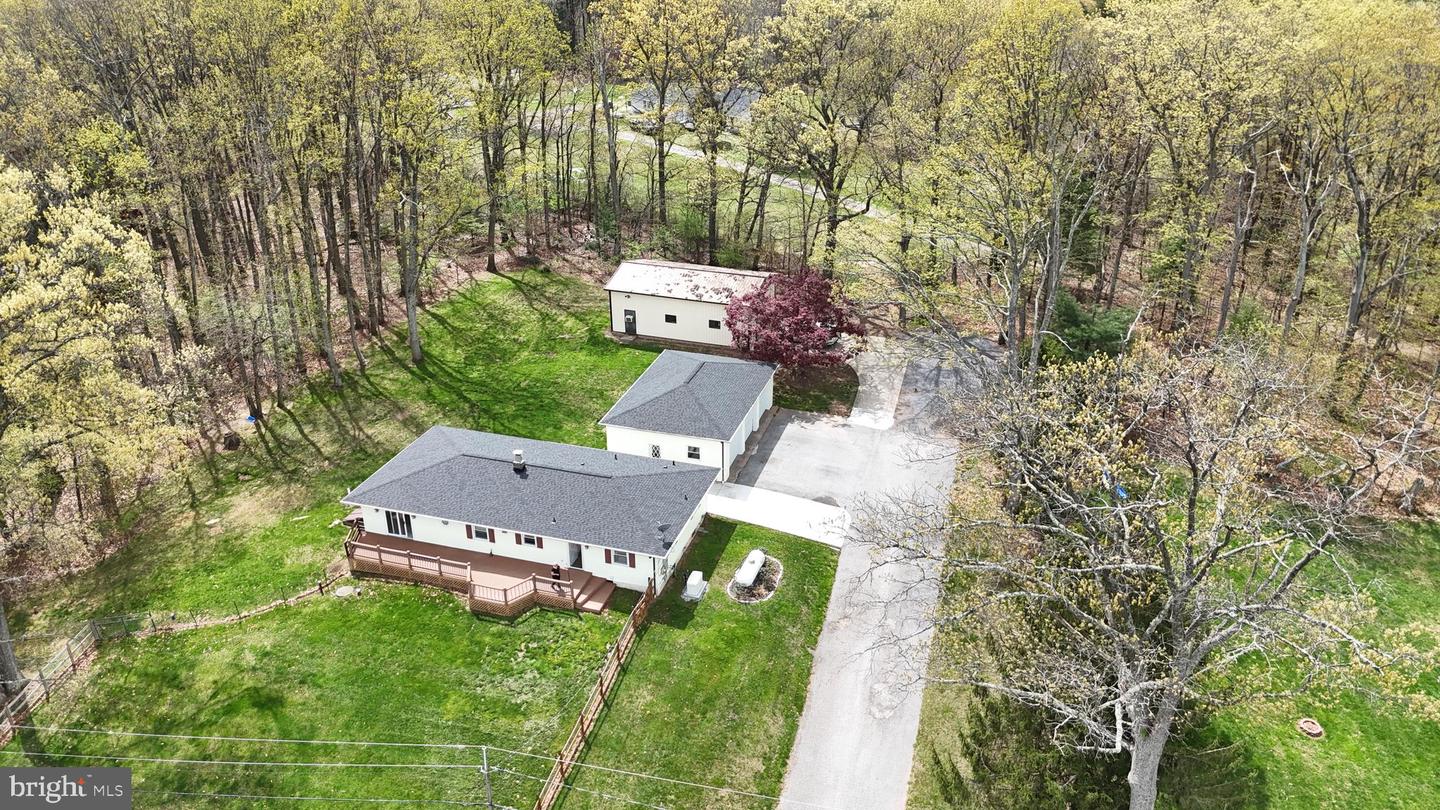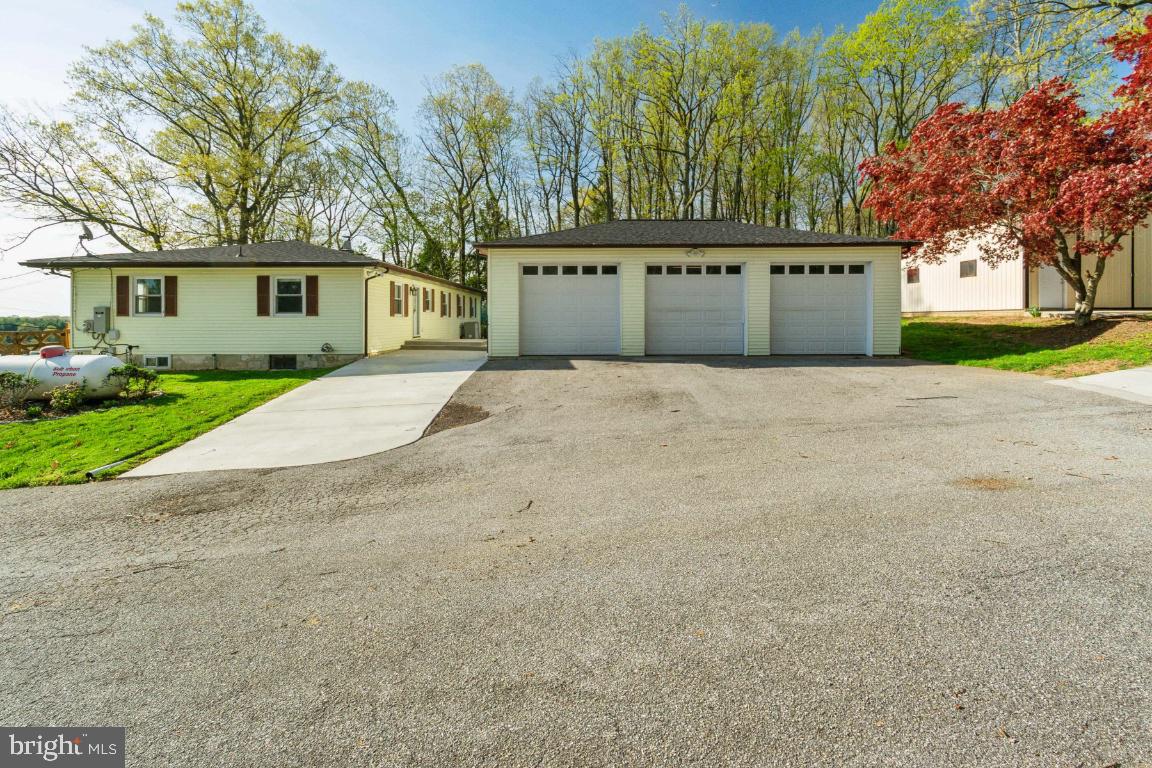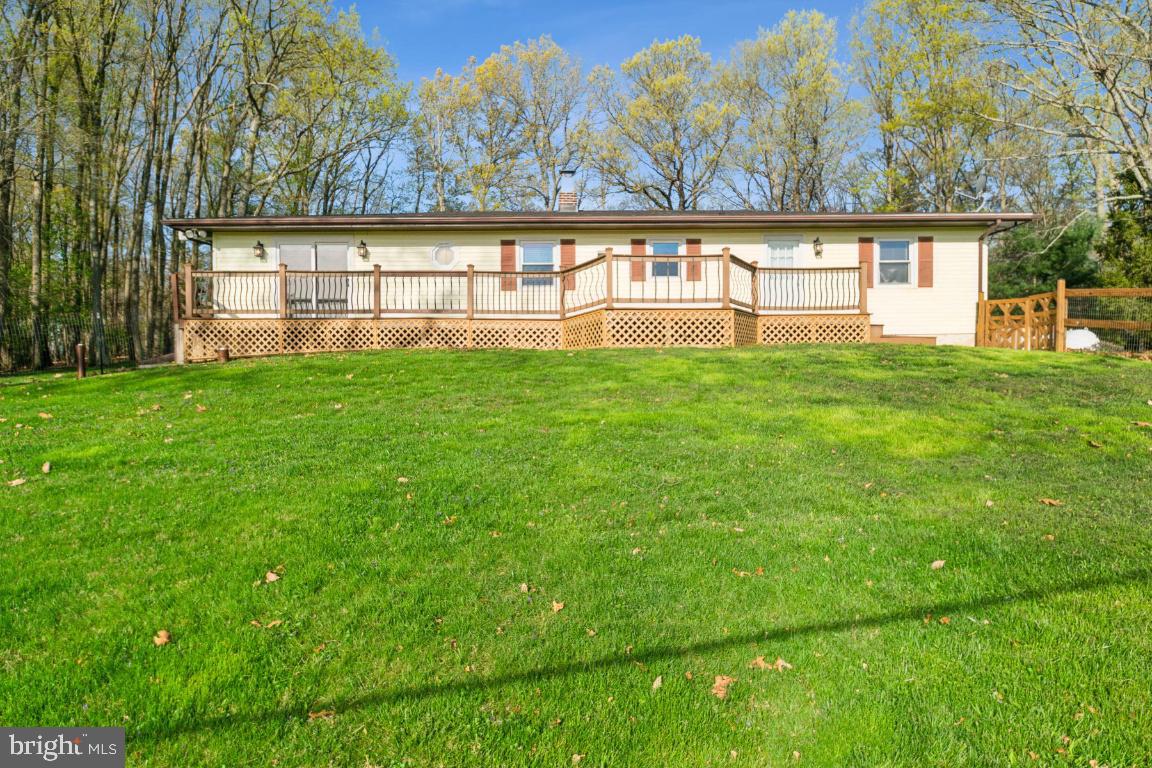


19422 Resh Mill Rd, Hampstead, MD 21074
$549,900
3
Beds
2
Baths
2,480
Sq Ft
Single Family
Active
Listed by
Sayed Ali Haghgoo
Heather N Baugher
eXp Realty, LLC.
Last updated:
May 1, 2025, 02:04 PM
MLS#
MDBC2125470
Source:
BRIGHTMLS
About This Home
Home Facts
Single Family
2 Baths
3 Bedrooms
Built in 1964
Price Summary
549,900
$221 per Sq. Ft.
MLS #:
MDBC2125470
Last Updated:
May 1, 2025, 02:04 PM
Added:
8 day(s) ago
Rooms & Interior
Bedrooms
Total Bedrooms:
3
Bathrooms
Total Bathrooms:
2
Full Bathrooms:
2
Interior
Living Area:
2,480 Sq. Ft.
Structure
Structure
Architectural Style:
Ranch/Rambler
Building Area:
2,480 Sq. Ft.
Year Built:
1964
Lot
Lot Size (Sq. Ft):
45,302
Finances & Disclosures
Price:
$549,900
Price per Sq. Ft:
$221 per Sq. Ft.
See this home in person
Attend an upcoming open house
Sun, May 4
01:00 PM - 03:00 PMContact an Agent
Yes, I would like more information from Coldwell Banker. Please use and/or share my information with a Coldwell Banker agent to contact me about my real estate needs.
By clicking Contact I agree a Coldwell Banker Agent may contact me by phone or text message including by automated means and prerecorded messages about real estate services, and that I can access real estate services without providing my phone number. I acknowledge that I have read and agree to the Terms of Use and Privacy Notice.
Contact an Agent
Yes, I would like more information from Coldwell Banker. Please use and/or share my information with a Coldwell Banker agent to contact me about my real estate needs.
By clicking Contact I agree a Coldwell Banker Agent may contact me by phone or text message including by automated means and prerecorded messages about real estate services, and that I can access real estate services without providing my phone number. I acknowledge that I have read and agree to the Terms of Use and Privacy Notice.