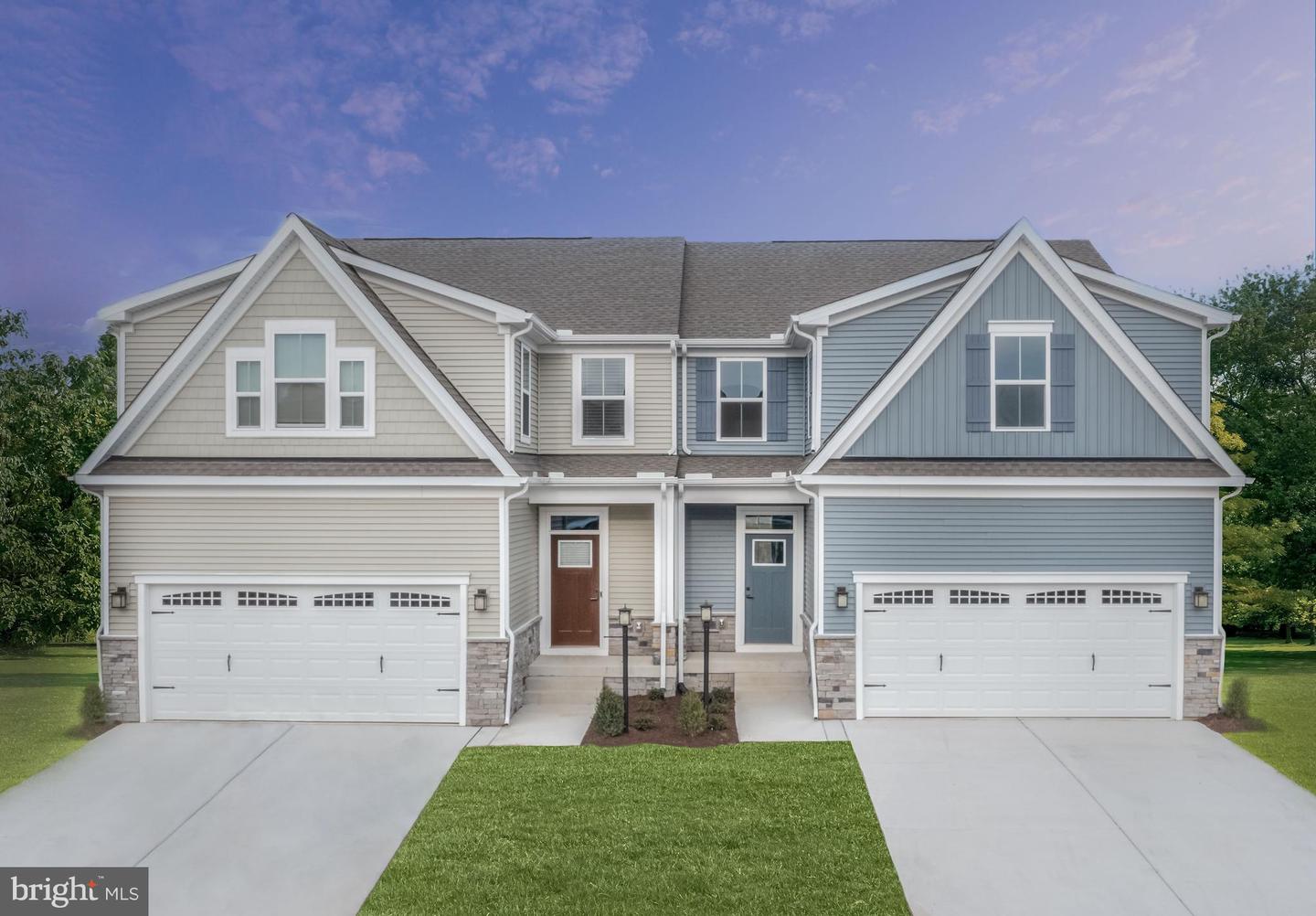Local Realty Service Provided By: Coldwell Banker Premier

20023 Rosebank Way, Hagerstown, MD 21742
$414,990
3
Beds
3
Baths
1,781
Sq Ft
Single Family
Sold
Listed by
Adam Dietrich
Bought with Metropolitan Regional Information Systems, Inc.
Nvr, Inc., 7039554875, nvrbroker@nvrinc.com
MLS#
MDWA2030146
Source:
BRIGHTMLS
Sorry, we are unable to map this address
About This Home
Home Facts
Single Family
3 Baths
3 Bedrooms
Price Summary
423,990
$238 per Sq. Ft.
MLS #:
MDWA2030146
Sold:
December 30, 2025
Rooms & Interior
Bedrooms
Total Bedrooms:
3
Bathrooms
Total Bathrooms:
3
Full Bathrooms:
2
Interior
Living Area:
1,781 Sq. Ft.
Structure
Structure
Architectural Style:
Traditional
Building Area:
1,781 Sq. Ft.
Lot
Lot Size (Sq. Ft):
7,405
Finances & Disclosures
Price:
$423,990
Price per Sq. Ft:
$238 per Sq. Ft.
Source:BRIGHTMLS
The information being provided by Bright Mls is for the consumer’s personal, non-commercial use and may not be used for any purpose other than to identify prospective properties consumers may be interested in purchasing. The information is deemed reliable but not guaranteed and should therefore be independently verified. © 2026 Bright Mls All rights reserved.