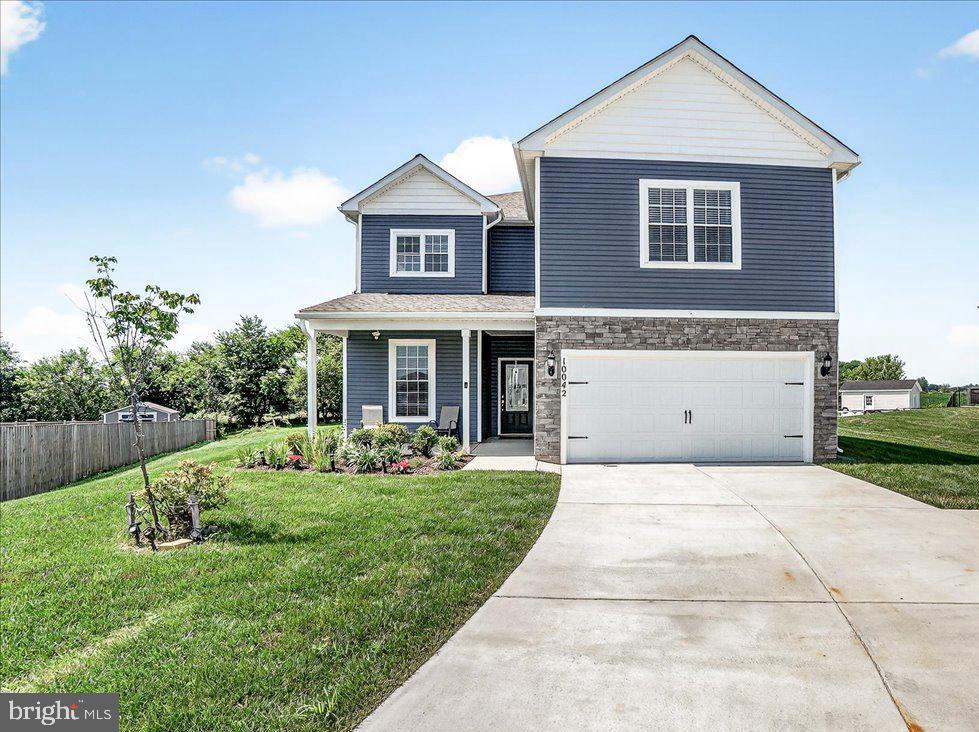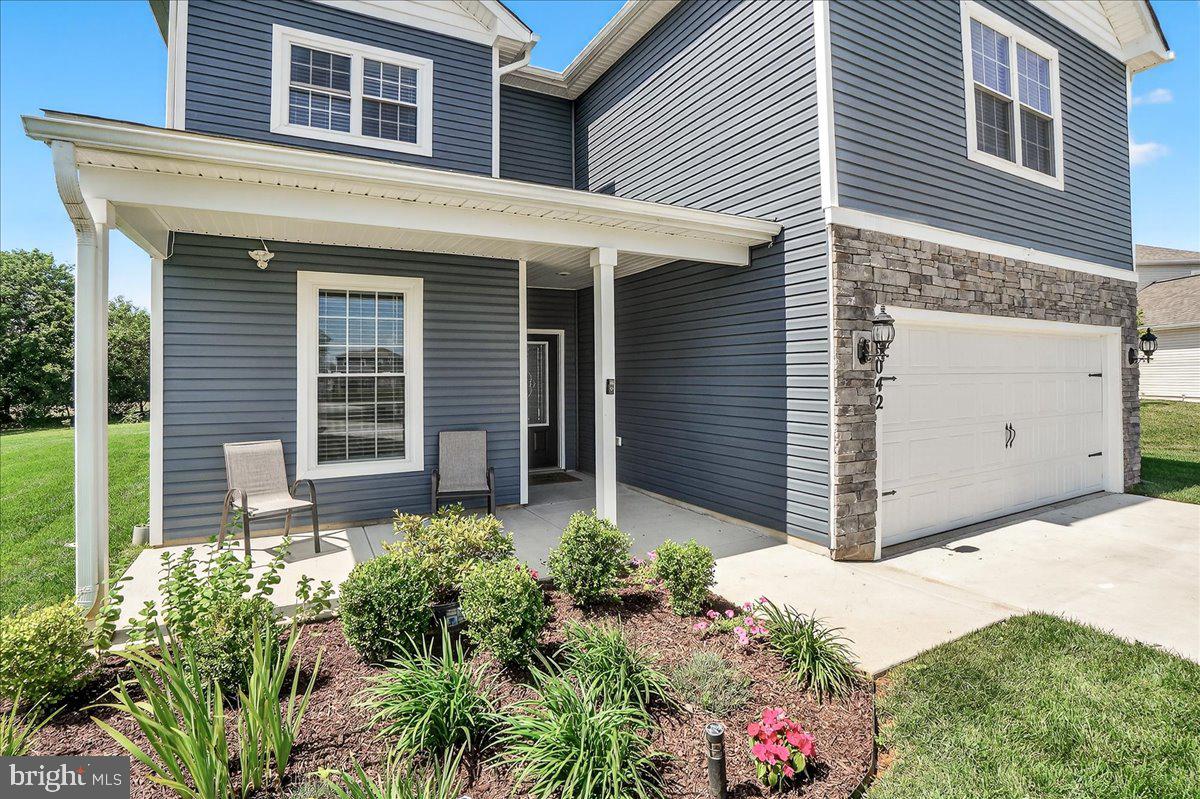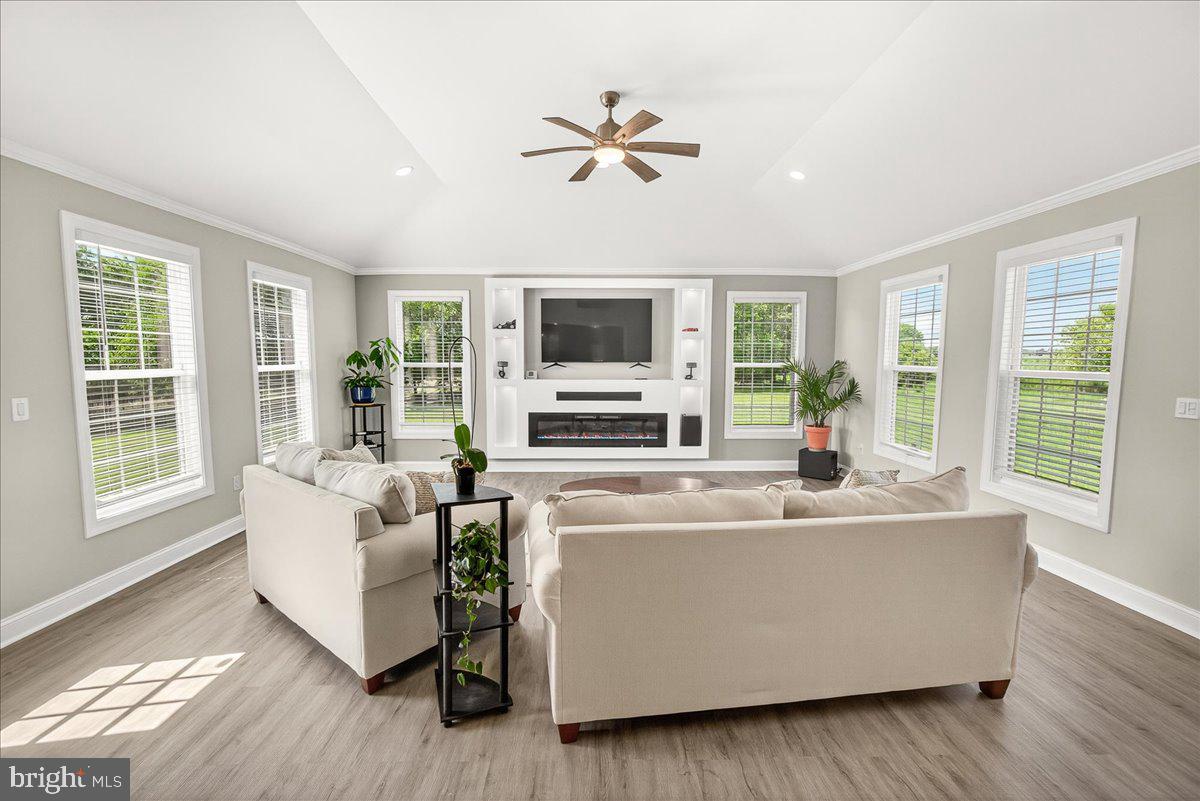


10042 Roulette Drive Dr, Hagerstown, MD 21740
Active
Listed by
Martina C. Brewbaker
Long & Foster Real Estate, Inc.
Last updated:
August 6, 2025, 02:26 PM
MLS#
MDWA2029854
Source:
BRIGHTMLS
About This Home
Home Facts
Single Family
3 Baths
5 Bedrooms
Built in 2022
Price Summary
535,000
$167 per Sq. Ft.
MLS #:
MDWA2029854
Last Updated:
August 6, 2025, 02:26 PM
Added:
a month ago
Rooms & Interior
Bedrooms
Total Bedrooms:
5
Bathrooms
Total Bathrooms:
3
Full Bathrooms:
2
Interior
Living Area:
3,191 Sq. Ft.
Structure
Structure
Architectural Style:
Traditional
Building Area:
3,191 Sq. Ft.
Year Built:
2022
Lot
Lot Size (Sq. Ft):
21,780
Finances & Disclosures
Price:
$535,000
Price per Sq. Ft:
$167 per Sq. Ft.
Contact an Agent
Yes, I would like more information from Coldwell Banker. Please use and/or share my information with a Coldwell Banker agent to contact me about my real estate needs.
By clicking Contact I agree a Coldwell Banker Agent may contact me by phone or text message including by automated means and prerecorded messages about real estate services, and that I can access real estate services without providing my phone number. I acknowledge that I have read and agree to the Terms of Use and Privacy Notice.
Contact an Agent
Yes, I would like more information from Coldwell Banker. Please use and/or share my information with a Coldwell Banker agent to contact me about my real estate needs.
By clicking Contact I agree a Coldwell Banker Agent may contact me by phone or text message including by automated means and prerecorded messages about real estate services, and that I can access real estate services without providing my phone number. I acknowledge that I have read and agree to the Terms of Use and Privacy Notice.