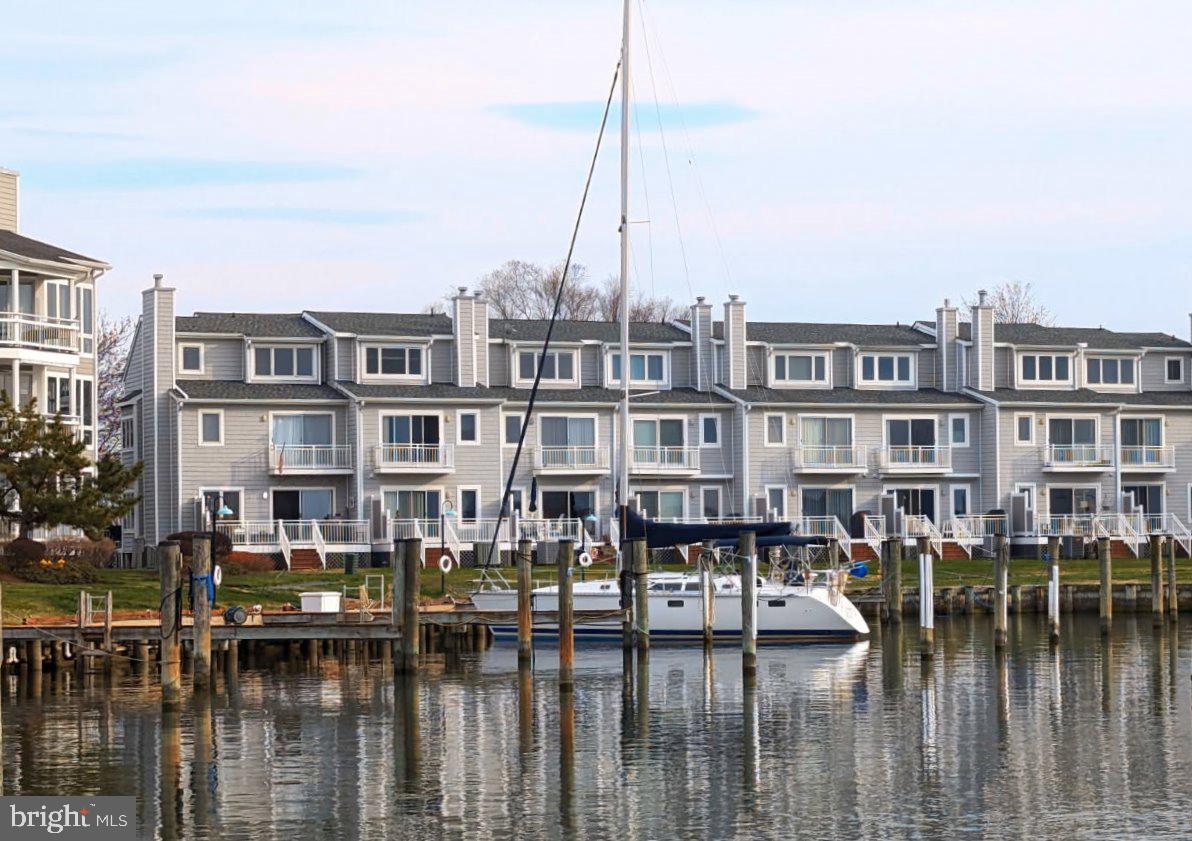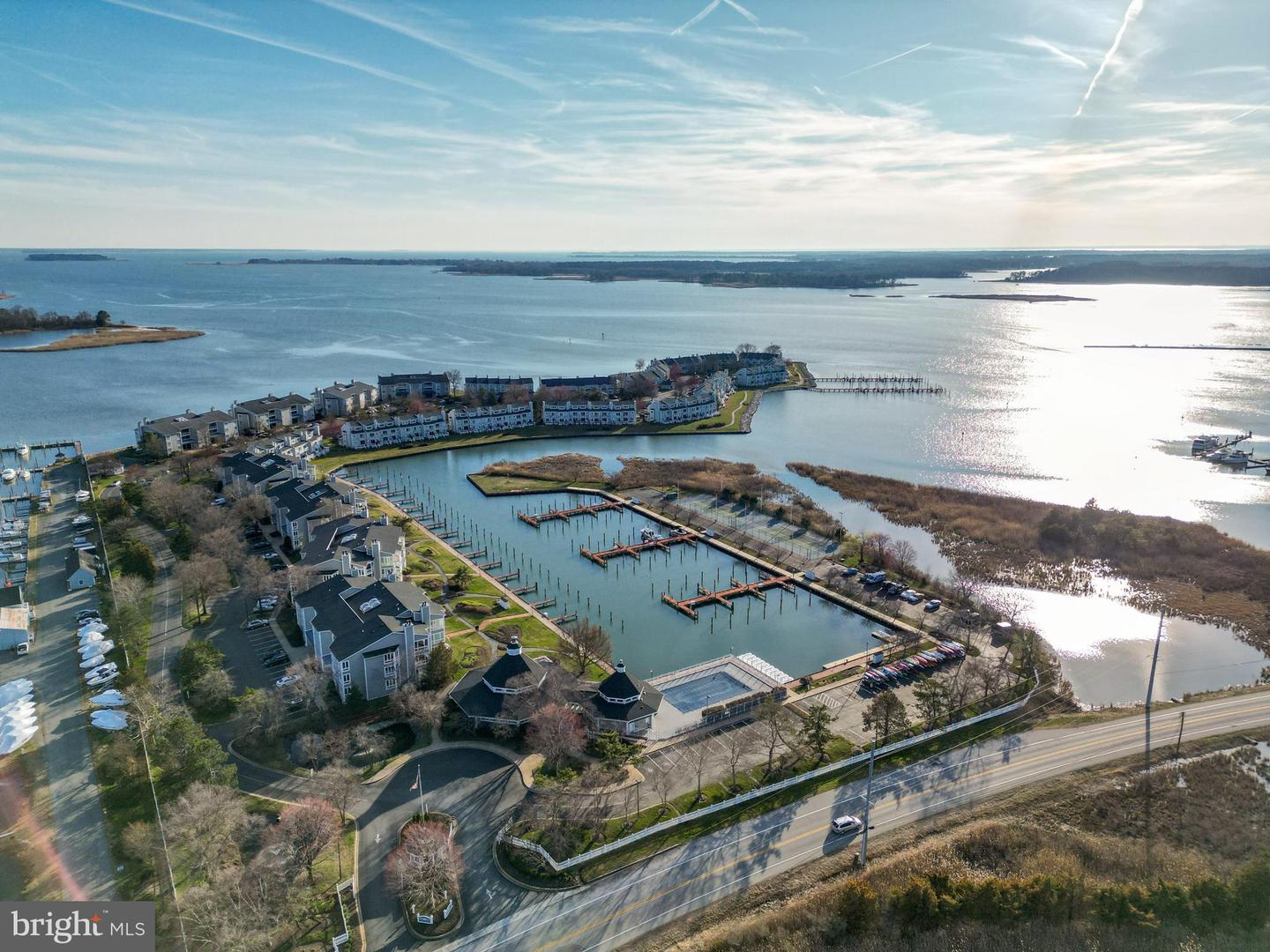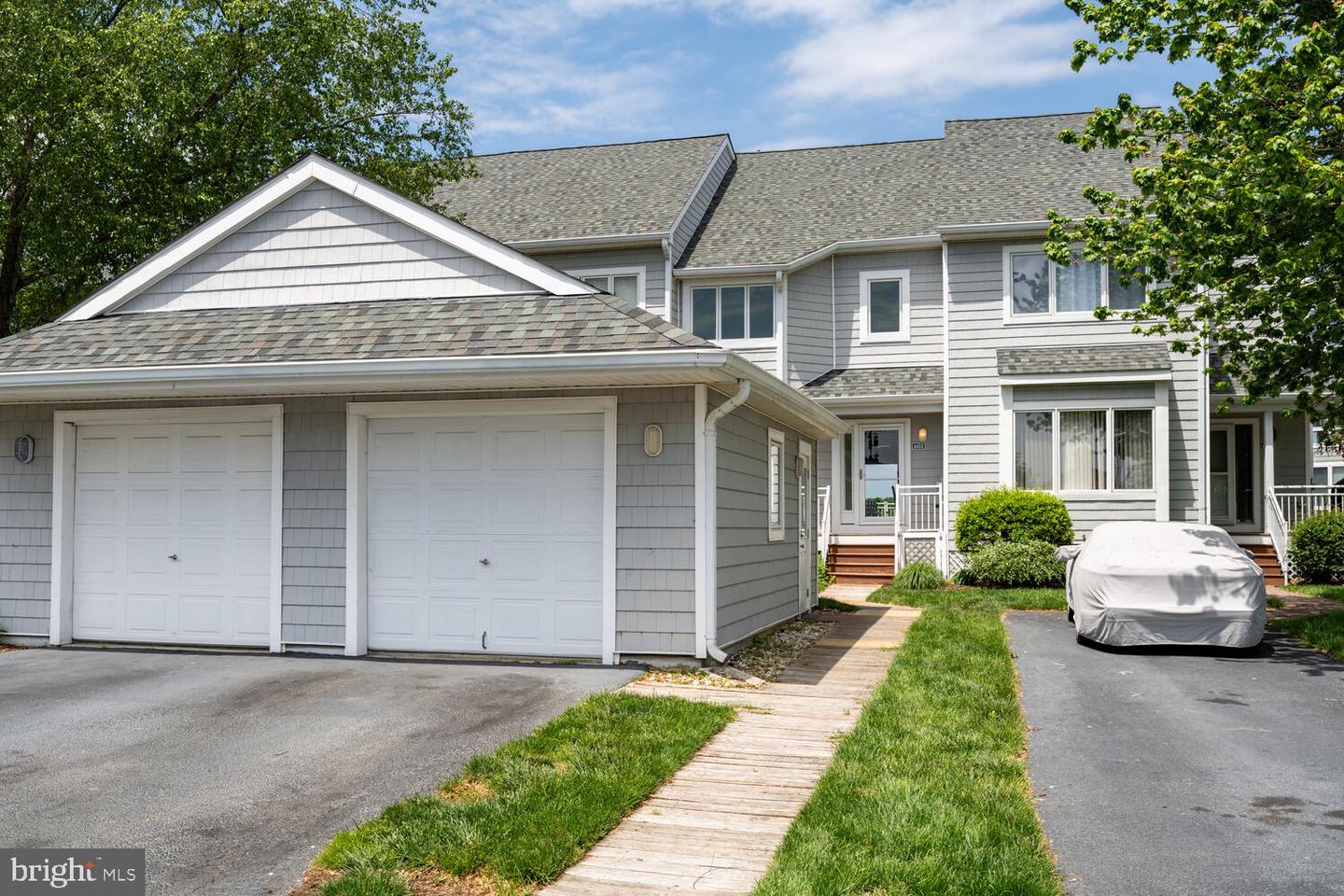


602 Oyster Cove Dr, Grasonville, MD 21638
$735,000
3
Beds
4
Baths
1,470
Sq Ft
Townhouse
Active
Listed by
Jimmy J White Jr.
Mary E Casson
Long & Foster Real Estate, Inc.
Last updated:
June 23, 2025, 03:02 PM
MLS#
MDQA2012784
Source:
BRIGHTMLS
About This Home
Home Facts
Townhouse
4 Baths
3 Bedrooms
Built in 1991
Price Summary
735,000
$500 per Sq. Ft.
MLS #:
MDQA2012784
Last Updated:
June 23, 2025, 03:02 PM
Added:
1 month(s) ago
Rooms & Interior
Bedrooms
Total Bedrooms:
3
Bathrooms
Total Bathrooms:
4
Full Bathrooms:
3
Interior
Living Area:
1,470 Sq. Ft.
Structure
Structure
Architectural Style:
Contemporary
Building Area:
1,470 Sq. Ft.
Year Built:
1991
Finances & Disclosures
Price:
$735,000
Price per Sq. Ft:
$500 per Sq. Ft.
Contact an Agent
Yes, I would like more information from Coldwell Banker. Please use and/or share my information with a Coldwell Banker agent to contact me about my real estate needs.
By clicking Contact I agree a Coldwell Banker Agent may contact me by phone or text message including by automated means and prerecorded messages about real estate services, and that I can access real estate services without providing my phone number. I acknowledge that I have read and agree to the Terms of Use and Privacy Notice.
Contact an Agent
Yes, I would like more information from Coldwell Banker. Please use and/or share my information with a Coldwell Banker agent to contact me about my real estate needs.
By clicking Contact I agree a Coldwell Banker Agent may contact me by phone or text message including by automated means and prerecorded messages about real estate services, and that I can access real estate services without providing my phone number. I acknowledge that I have read and agree to the Terms of Use and Privacy Notice.