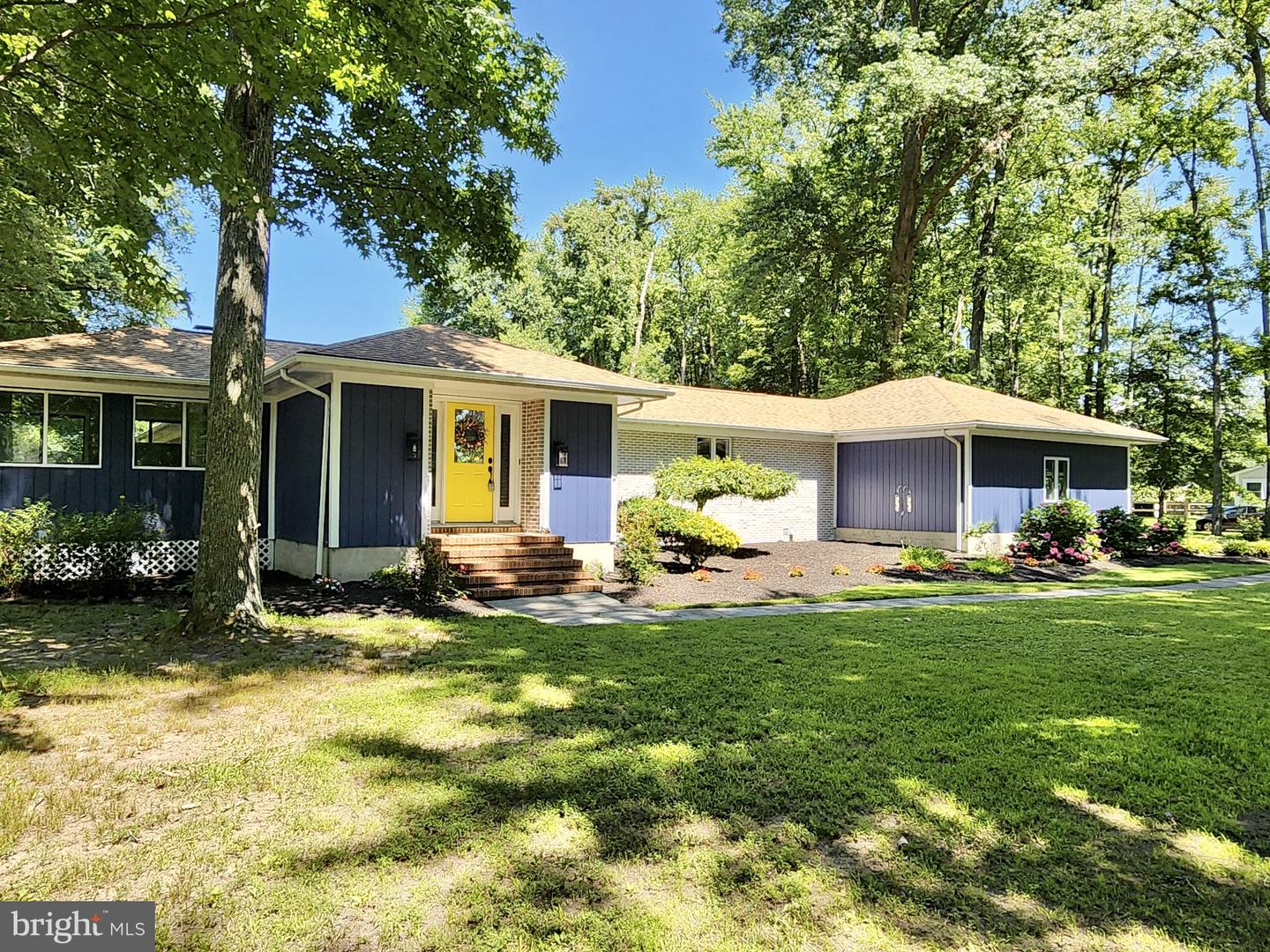Local Realty Service Provided By: Coldwell Banker Home Connection Realty

42 Prospect Bay Dr W, Grasonville, MD 21638
$760,000
4
Beds
2
Baths
2,580
Sq Ft
Single Family
Sold
Listed by
Thomas O Moore
Bought with Chesapeake Real Estate Associates, LLC
Benson & Mangold, LLC., 4106433033, info@bensonandmangold.com
MLS#
MDQA2012786
Source:
BRIGHTMLS
Sorry, we are unable to map this address
About This Home
Home Facts
Single Family
2 Baths
4 Bedrooms
Built in 1983
Price Summary
765,750
$296 per Sq. Ft.
MLS #:
MDQA2012786
Sold:
September 30, 2025
Rooms & Interior
Bedrooms
Total Bedrooms:
4
Bathrooms
Total Bathrooms:
2
Full Bathrooms:
2
Interior
Living Area:
2,580 Sq. Ft.
Structure
Structure
Architectural Style:
Raised Ranch/Rambler
Building Area:
2,580 Sq. Ft.
Year Built:
1983
Lot
Lot Size (Sq. Ft):
48,351
Finances & Disclosures
Price:
$765,750
Price per Sq. Ft:
$296 per Sq. Ft.
Source:BRIGHTMLS
The information being provided by Bright Mls is for the consumer’s personal, non-commercial use and may not be used for any purpose other than to identify prospective properties consumers may be interested in purchasing. The information is deemed reliable but not guaranteed and should therefore be independently verified. © 2026 Bright Mls All rights reserved.