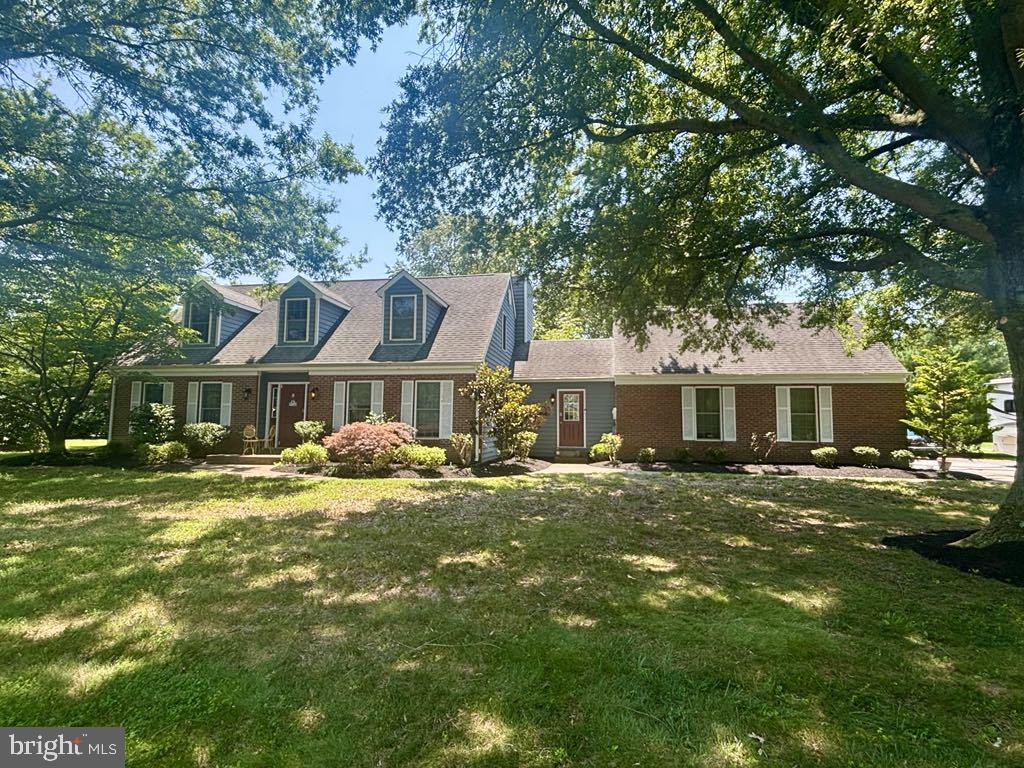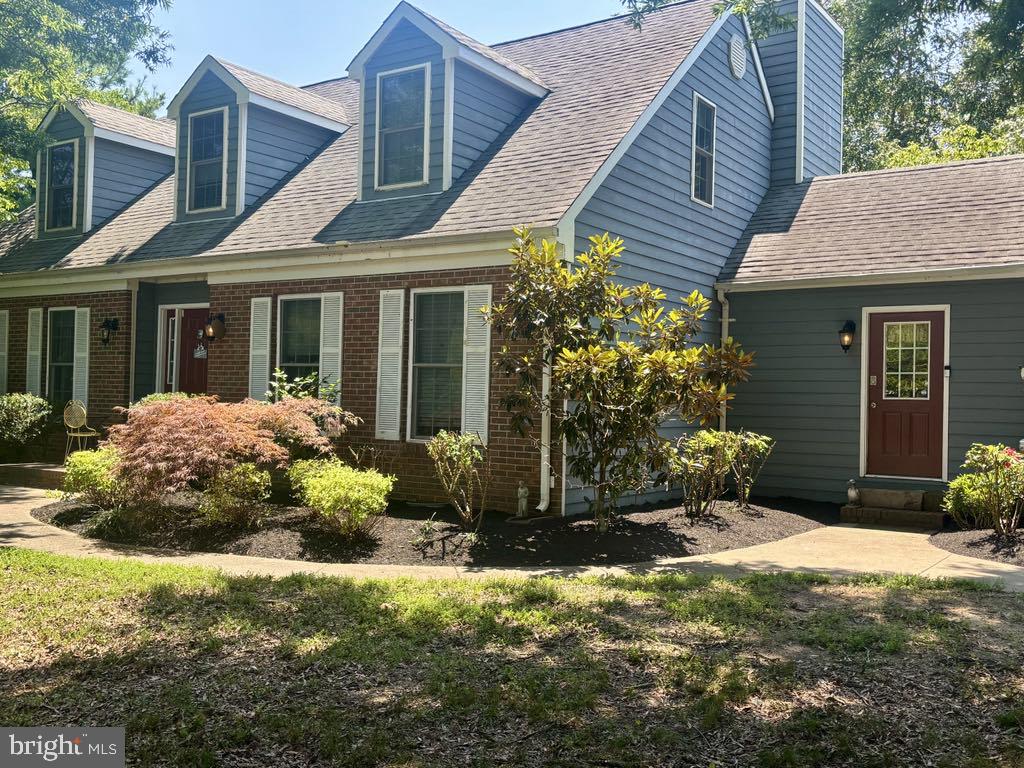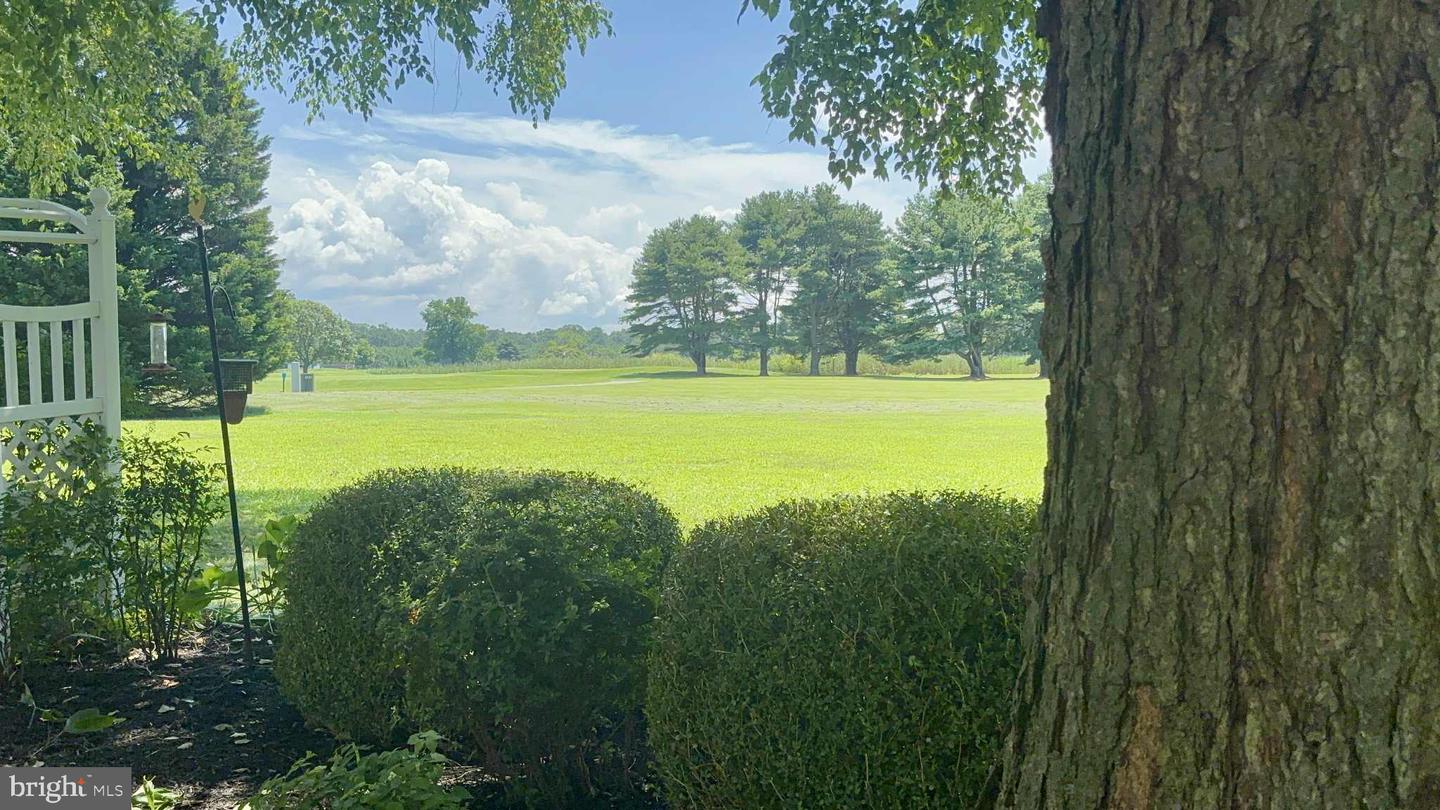


20 Prospect Bay Dr W, Grasonville, MD 21638
Pending
Listed by
Crystal M Smith
RE/MAX Executive
Last updated:
September 16, 2025, 07:26 AM
MLS#
MDQA2014242
Source:
BRIGHTMLS
About This Home
Home Facts
Single Family
3 Baths
4 Bedrooms
Built in 1988
Price Summary
799,000
$408 per Sq. Ft.
MLS #:
MDQA2014242
Last Updated:
September 16, 2025, 07:26 AM
Added:
a month ago
Rooms & Interior
Bedrooms
Total Bedrooms:
4
Bathrooms
Total Bathrooms:
3
Full Bathrooms:
2
Interior
Living Area:
1,954 Sq. Ft.
Structure
Structure
Architectural Style:
Cape Cod
Building Area:
1,954 Sq. Ft.
Year Built:
1988
Lot
Lot Size (Sq. Ft):
43,560
Finances & Disclosures
Price:
$799,000
Price per Sq. Ft:
$408 per Sq. Ft.
Contact an Agent
Yes, I would like more information from Coldwell Banker. Please use and/or share my information with a Coldwell Banker agent to contact me about my real estate needs.
By clicking Contact I agree a Coldwell Banker Agent may contact me by phone or text message including by automated means and prerecorded messages about real estate services, and that I can access real estate services without providing my phone number. I acknowledge that I have read and agree to the Terms of Use and Privacy Notice.
Contact an Agent
Yes, I would like more information from Coldwell Banker. Please use and/or share my information with a Coldwell Banker agent to contact me about my real estate needs.
By clicking Contact I agree a Coldwell Banker Agent may contact me by phone or text message including by automated means and prerecorded messages about real estate services, and that I can access real estate services without providing my phone number. I acknowledge that I have read and agree to the Terms of Use and Privacy Notice.