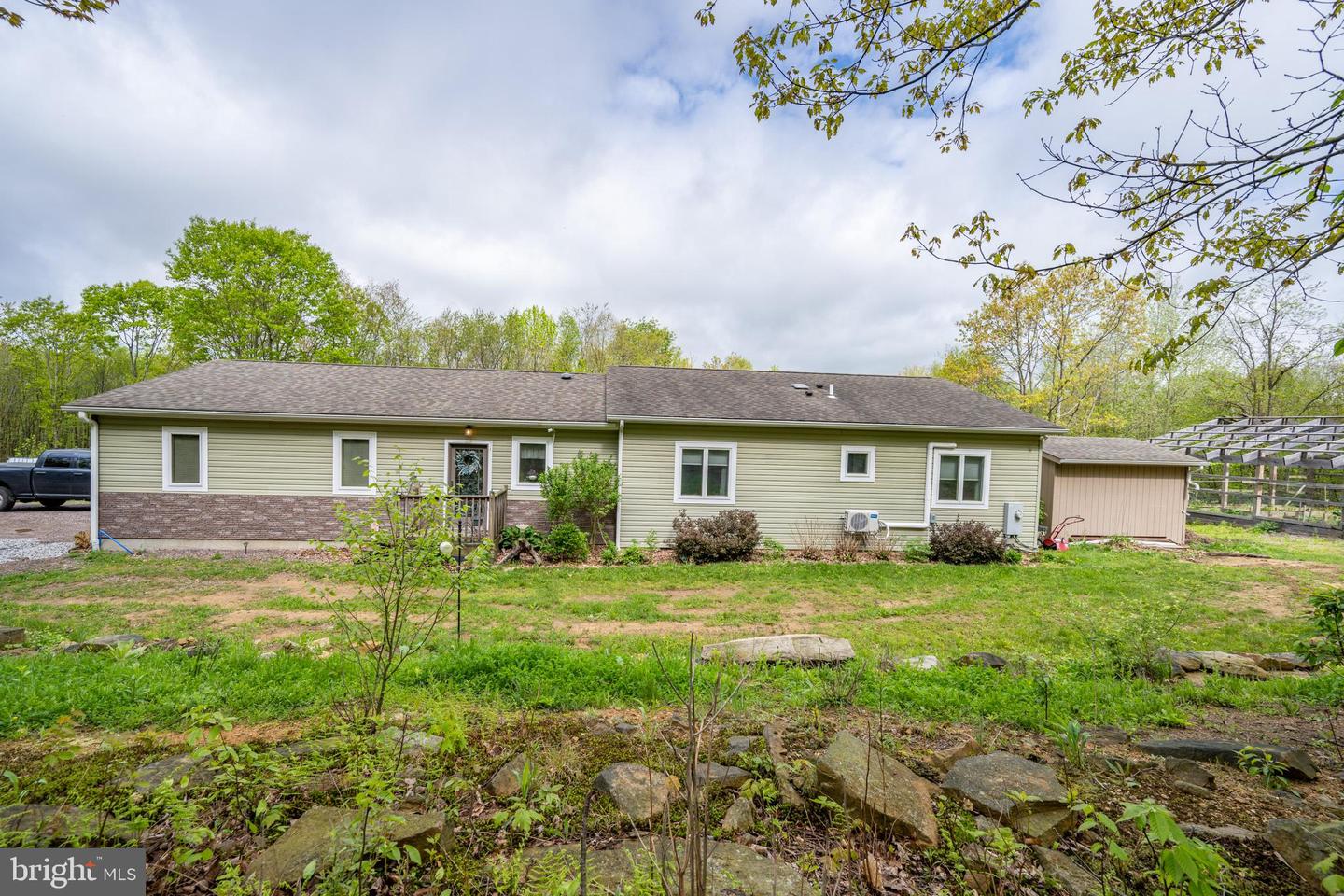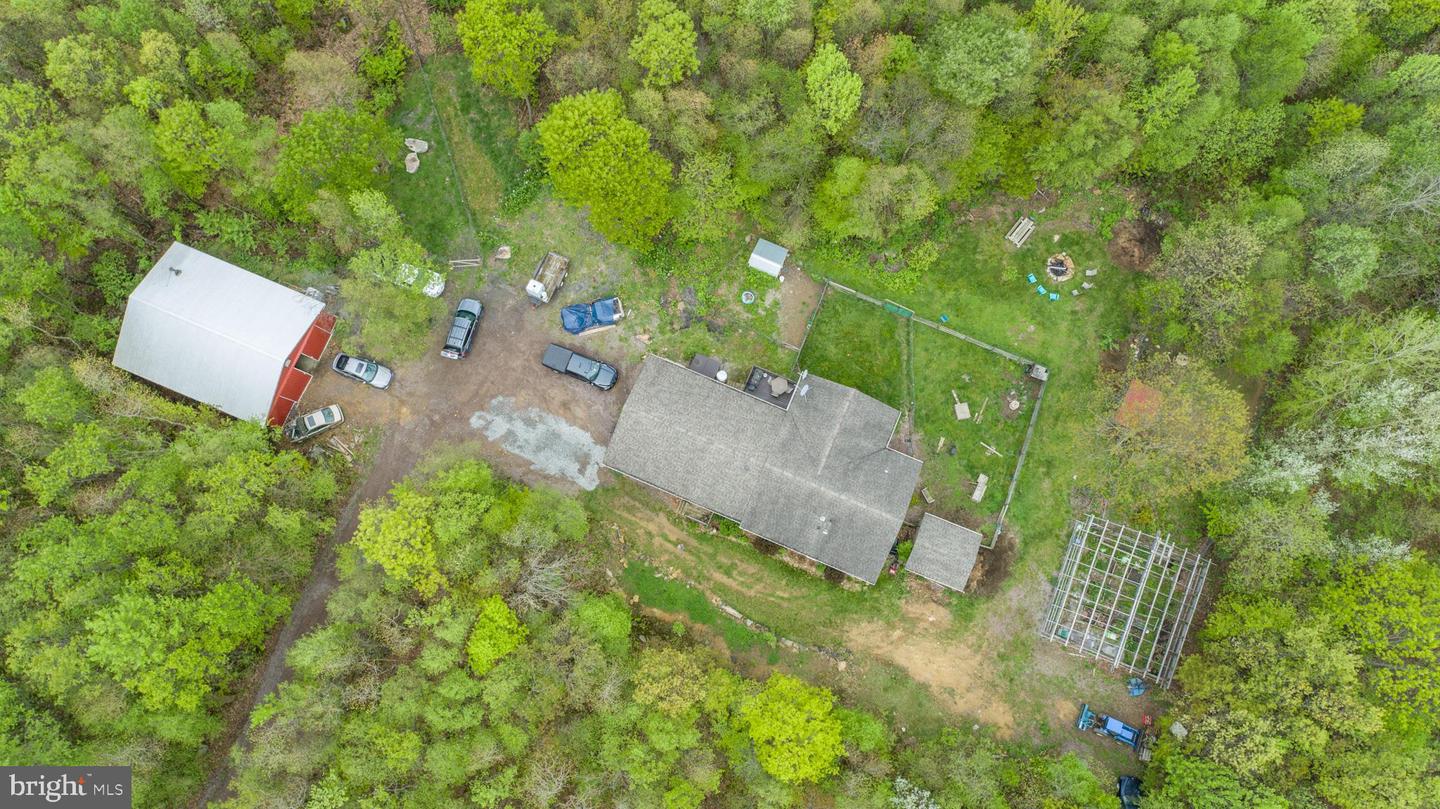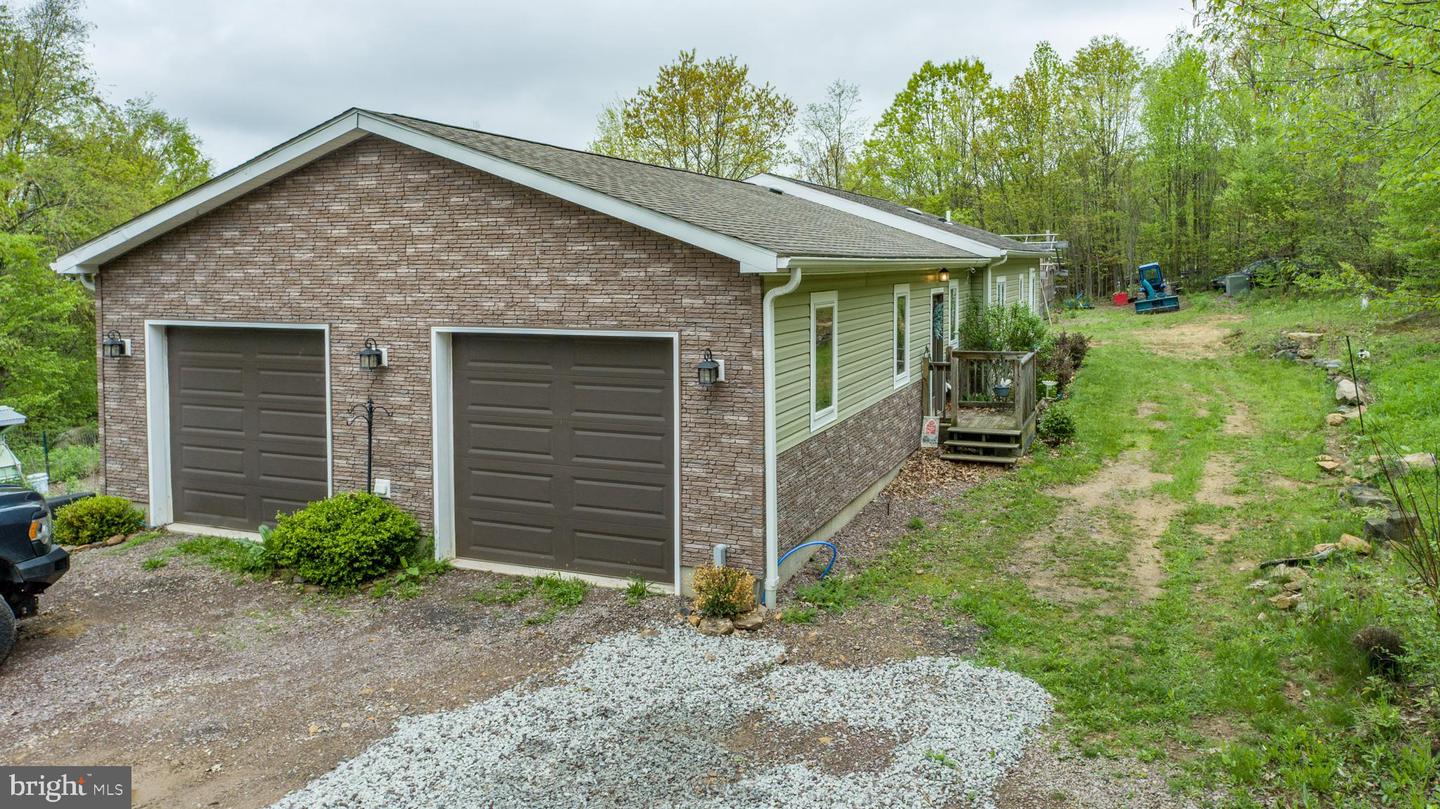


1341 Westview Xing, Grantsville, MD 21536
$389,900
3
Beds
2
Baths
1,380
Sq Ft
Single Family
Active
Listed by
Justin D Liller
Railey Realty, Inc.
Last updated:
November 15, 2025, 04:12 PM
MLS#
MDGA2009572
Source:
BRIGHTMLS
About This Home
Home Facts
Single Family
2 Baths
3 Bedrooms
Built in 2009
Price Summary
389,900
$282 per Sq. Ft.
MLS #:
MDGA2009572
Last Updated:
November 15, 2025, 04:12 PM
Added:
6 month(s) ago
Rooms & Interior
Bedrooms
Total Bedrooms:
3
Bathrooms
Total Bathrooms:
2
Full Bathrooms:
2
Interior
Living Area:
1,380 Sq. Ft.
Structure
Structure
Architectural Style:
Contemporary
Building Area:
1,380 Sq. Ft.
Year Built:
2009
Lot
Lot Size (Sq. Ft):
435,600
Finances & Disclosures
Price:
$389,900
Price per Sq. Ft:
$282 per Sq. Ft.
Contact an Agent
Yes, I would like more information from Coldwell Banker. Please use and/or share my information with a Coldwell Banker agent to contact me about my real estate needs.
By clicking Contact I agree a Coldwell Banker Agent may contact me by phone or text message including by automated means and prerecorded messages about real estate services, and that I can access real estate services without providing my phone number. I acknowledge that I have read and agree to the Terms of Use and Privacy Notice.
Contact an Agent
Yes, I would like more information from Coldwell Banker. Please use and/or share my information with a Coldwell Banker agent to contact me about my real estate needs.
By clicking Contact I agree a Coldwell Banker Agent may contact me by phone or text message including by automated means and prerecorded messages about real estate services, and that I can access real estate services without providing my phone number. I acknowledge that I have read and agree to the Terms of Use and Privacy Notice.