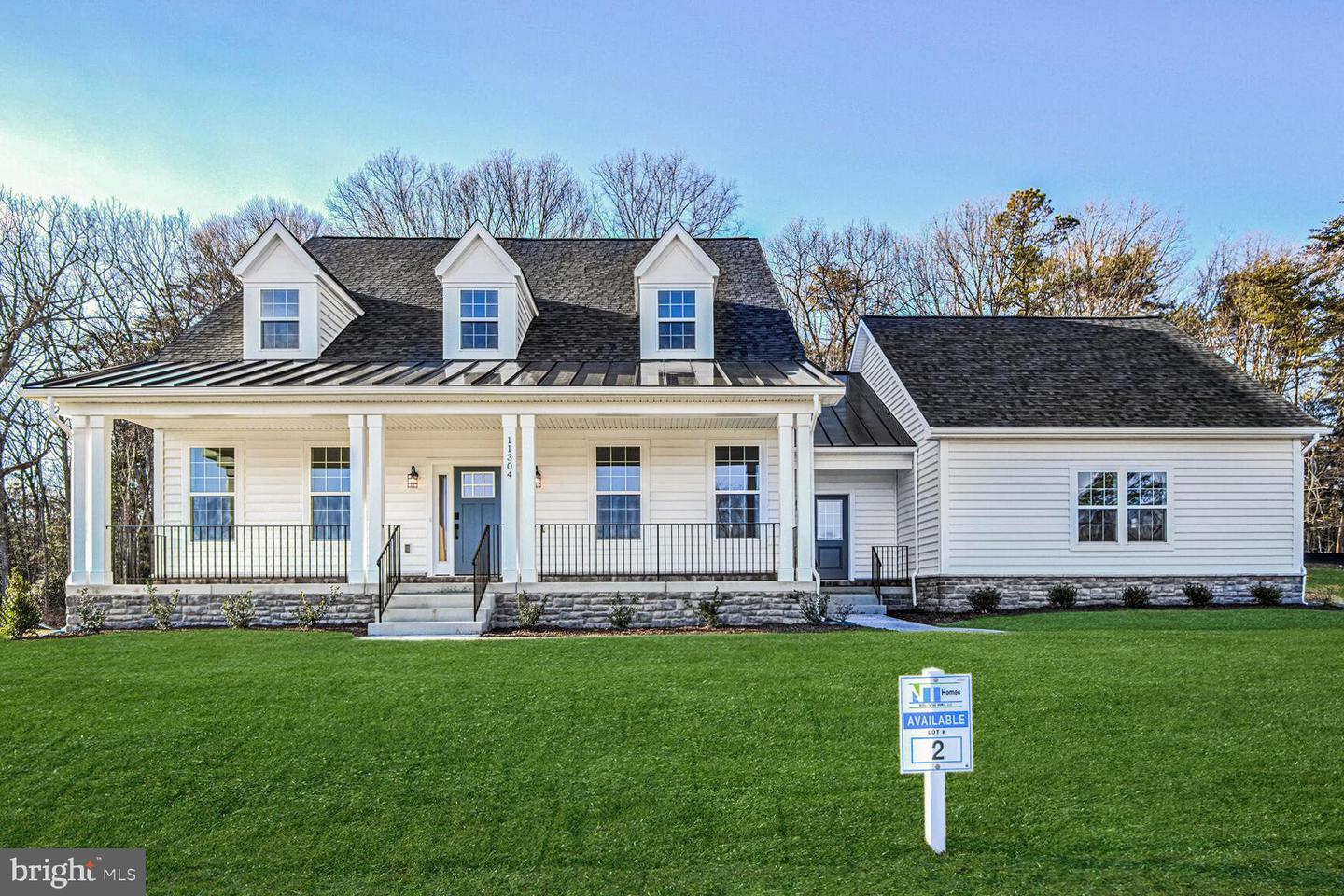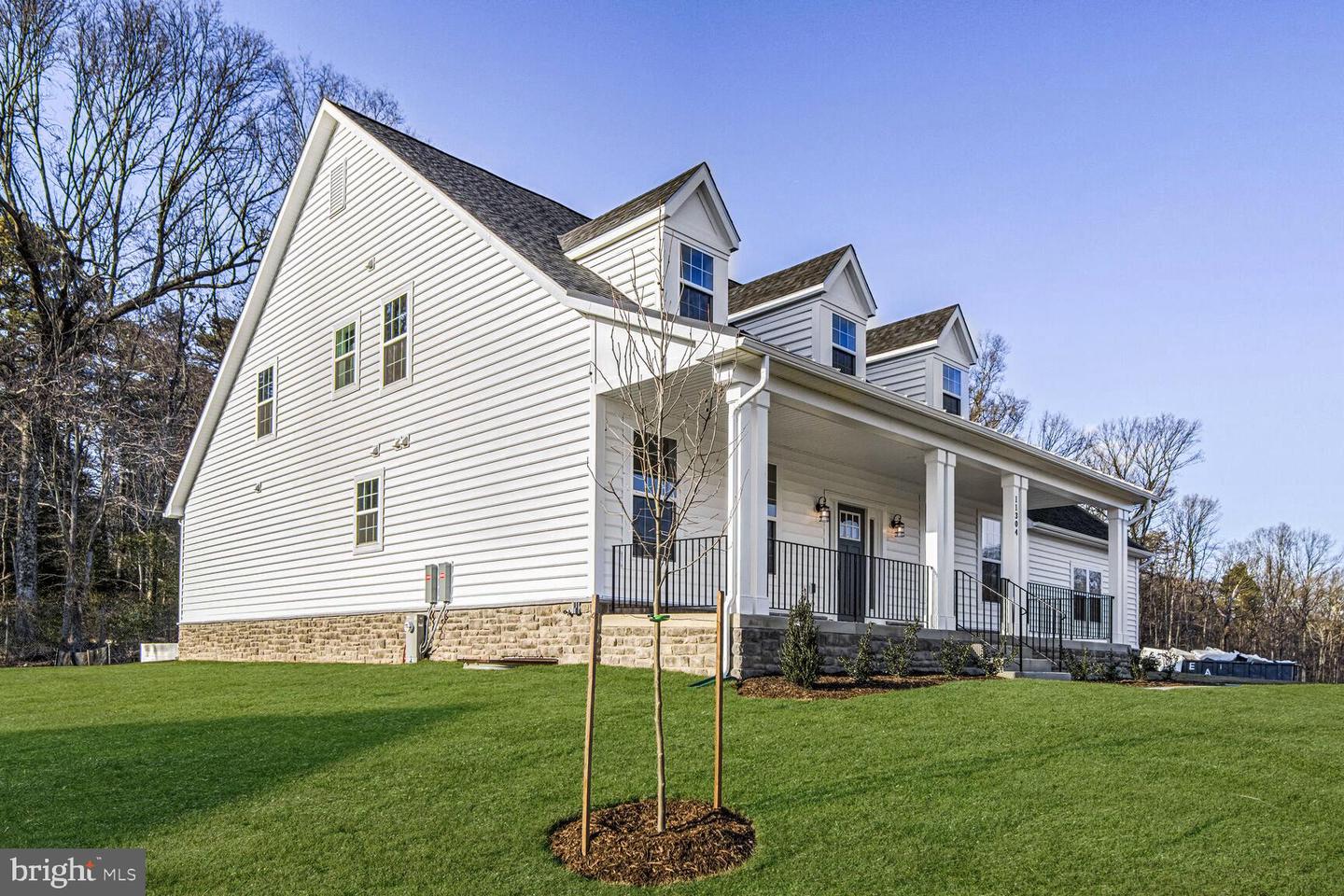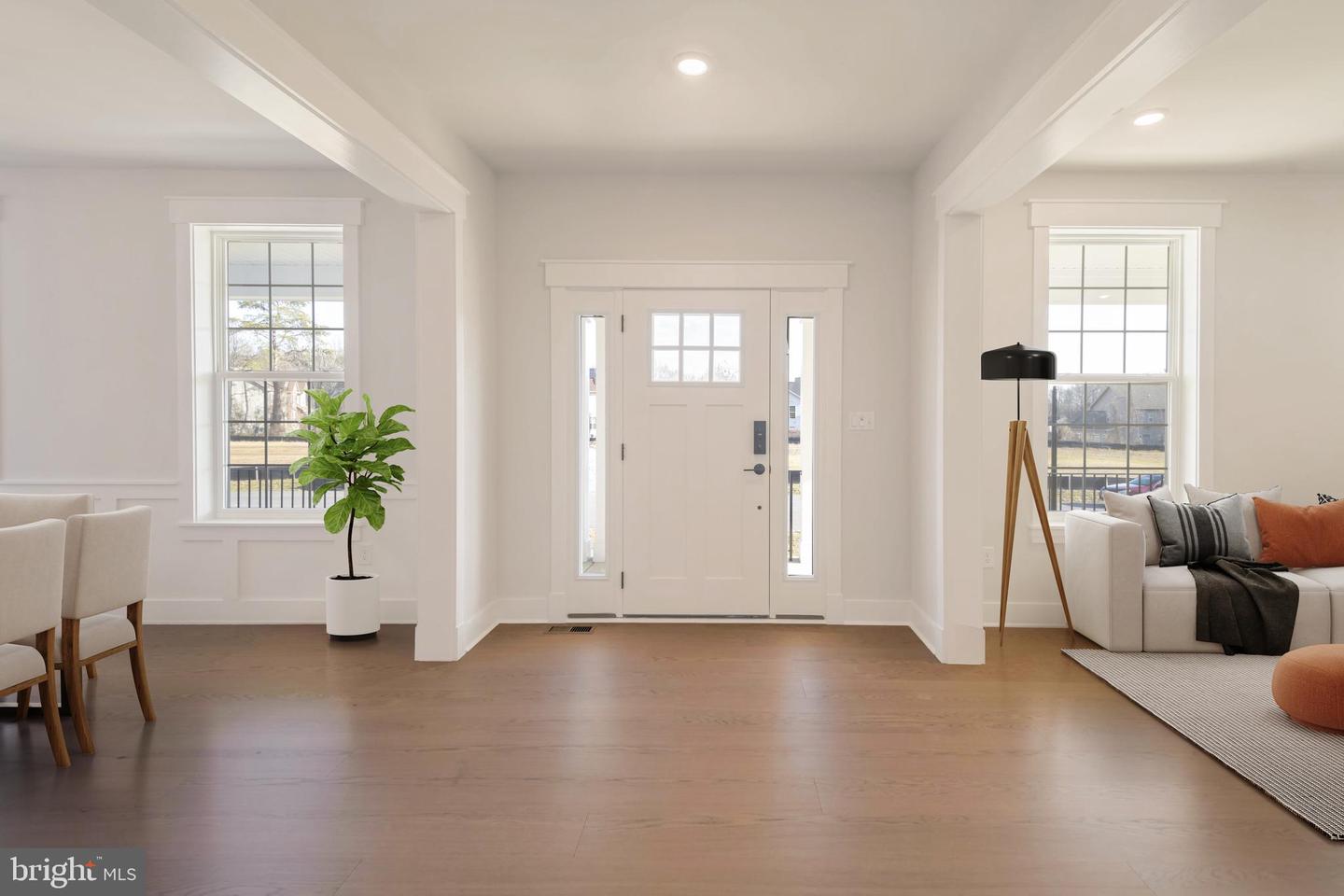Gorgeous "to-be-built" Chesapeake Model Cape Cod home in the bucolic Retreat at Glenn Dale community, by acclaimed builder Ness-Twigg. With 1/2 acre and 1 acre lot options on a quiet culdesac surrounded by mature trees, this community with NO HOA is ideally-located just minutes from DC, Annapolis, and Ft Meade but with the peaceful serenity of sought-after Glenn Dale. The base Chesapeake includes 4-beds, 3.5-baths, over 6000 square feet and a 2-car garage, expandable up to 6 beds, 5.5 baths, over 6500 square feet and 3-car garage! Luxurious details throughout include 9-ft plus ceilings on every level, craftsman-style window casings, elegant crown molding in kitchen, Kohler plumbing fixtures and Schlage interior handles. Main level boasts open-layout with wide-plank BJELIN Woodura Hardened Wood floors throughout – Scandinavian-designed and ethically-sourced wood floors that are 3X stronger and nearly water-proof as compared to traditional hardwood floors. The two-story Great Room with optional wood-burning fireplace and the adjacent luxurious kitchen are the focal point of this home, offering quartz or granite countertop options, high-end stainless steel Bosch appliances including French-door refrigerator, Kohler designer faucet, customizable cabinets, recessed lighting, large island with pendant lighting for entertaining, and subway tile backsplash. Revel in single-level living via the main level Owner's Suite with two walk-in closets, tray ceiling, optional electric fireplace, adjacent laundry room and featuring a spa-like ensuite full bathroom with Sterling Ensemble soaking tub, large standing shower with top-of-the-line Schluter®-Kerdi waterproofing system, Kohler Riff fixtures (customizable colors/finishes), ceramic tile floors and shower walls, and dual-sink vanity with choice of quartz or granite countertops. A formal dining room, powder room, mud room with built-in storage cubbies and optional second entry, and a library or in-home office, complete the main level. Three additional light-filled and spacious bedrooms and two full baths on the upper level plus optional owner's suite addition provides up to 5 bedrooms and 4.5 baths on the upper two floors. Versatile lower level can be designed to meet all of your needs, including a potential 6th bedroom and additional full bath, large entertainer's rec room, multiple storage rooms or dens, and an areaway for walk-up access to the rear yard. Energy-efficient and top-of-the-line construction features, including lifetime Tamko® Titan XT Premium Architectural Roof, high-efficiency Carrier HVAC, "maintenance-free" low-E argon windows and Variform® Victoria Harbor siding, Energy Star water heaters, oversized 400-amp electrical service, Masonite® Winslow insulated fiberglass front door, Aprilaire humidifier, R49/R21 insulation package, and Barricade® Wrap Plus™ Ultimate protection against wind, air and moisture. Level 2 electric car charger included! Relax on the optional composite rear deck or screened-in porch, customizable in size and layout, overlooking a landscaped backyard with tree-lined views, perfect for outdoor enjoyment! Multiple upgrade and customization options allow you to build a truly one-of-a-kind home including full front porch with metal roof, several flooring size and color options, designer tile and fixture selections, and more! All homes are Smart Home-ready with built-in and expandable Z-Wave technology (front door, garage door, thermostat and 2 lights included). Free Vintage base security system with 3-year monitoring agreement. All buyers receive 10-year RWC 2/10 home warranty for peace-of-mind. Be sure to check out the virtual video tour link! Images are illustrative only and not guaranteed to be accurate. List price is base price for Chesapeake Elevation 1 home. Lot premiums, elevations or options upgrade pricing (whether pictured or not) are not included. Up to $15,000 in closing cost help!


