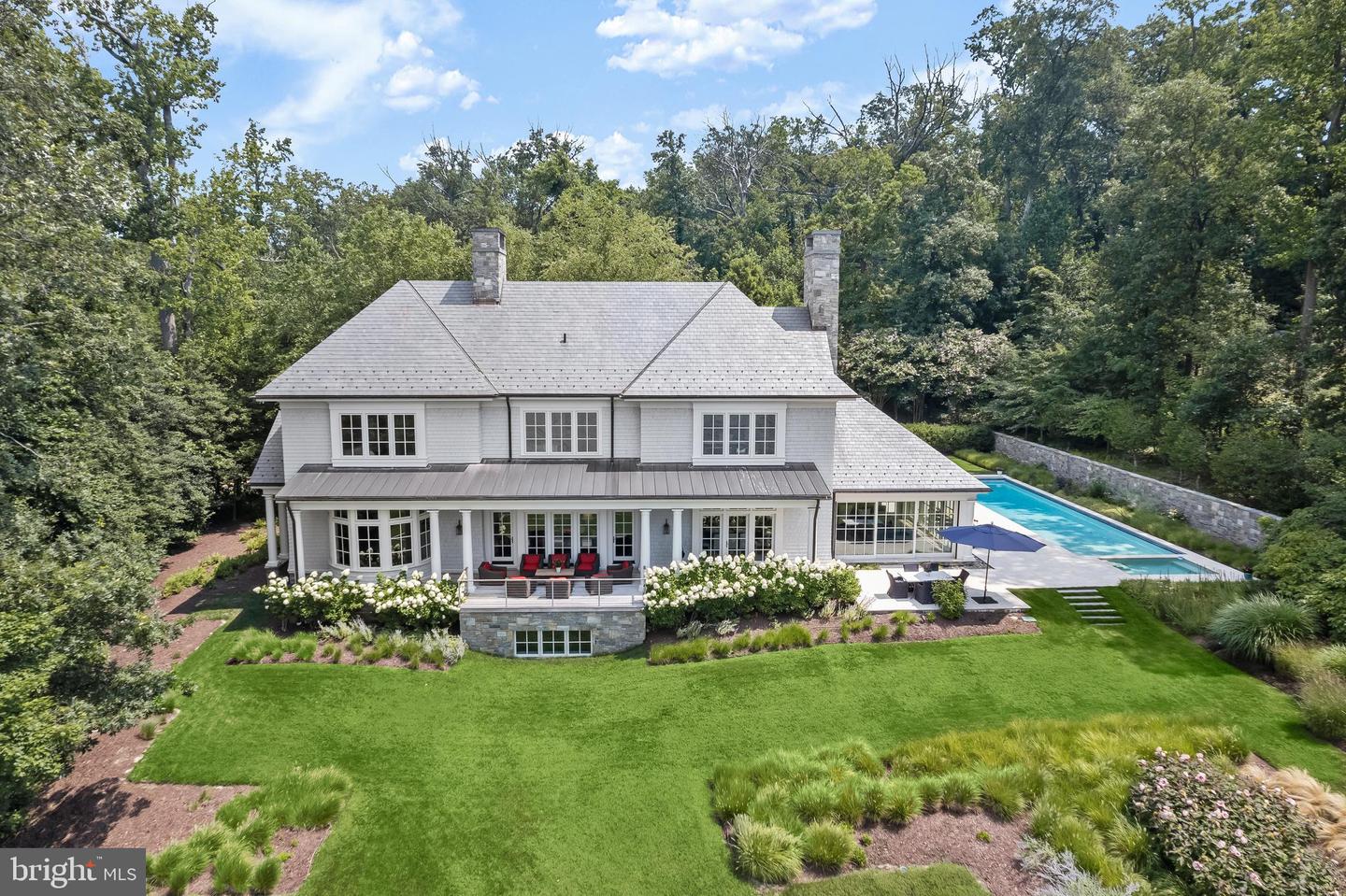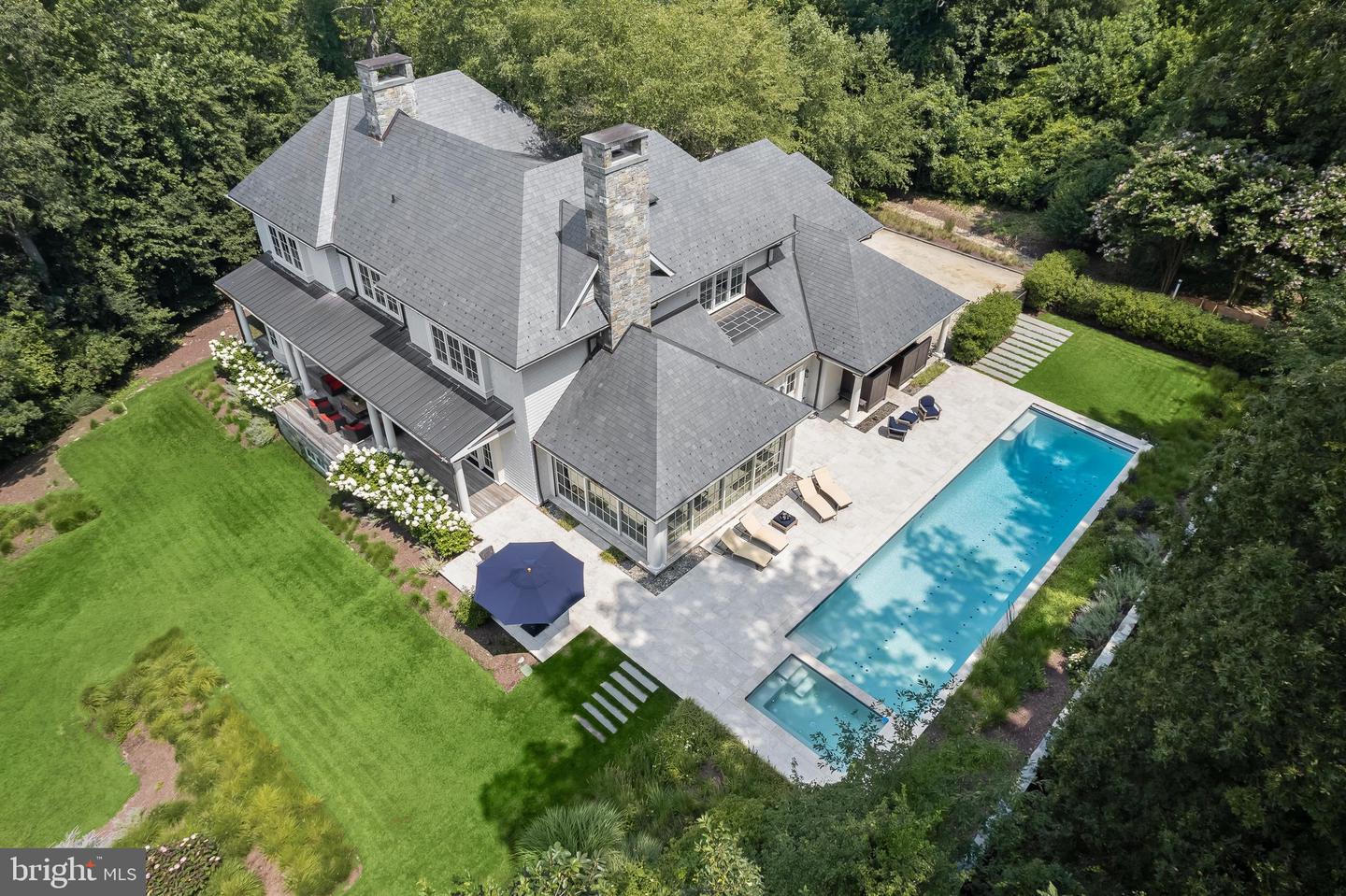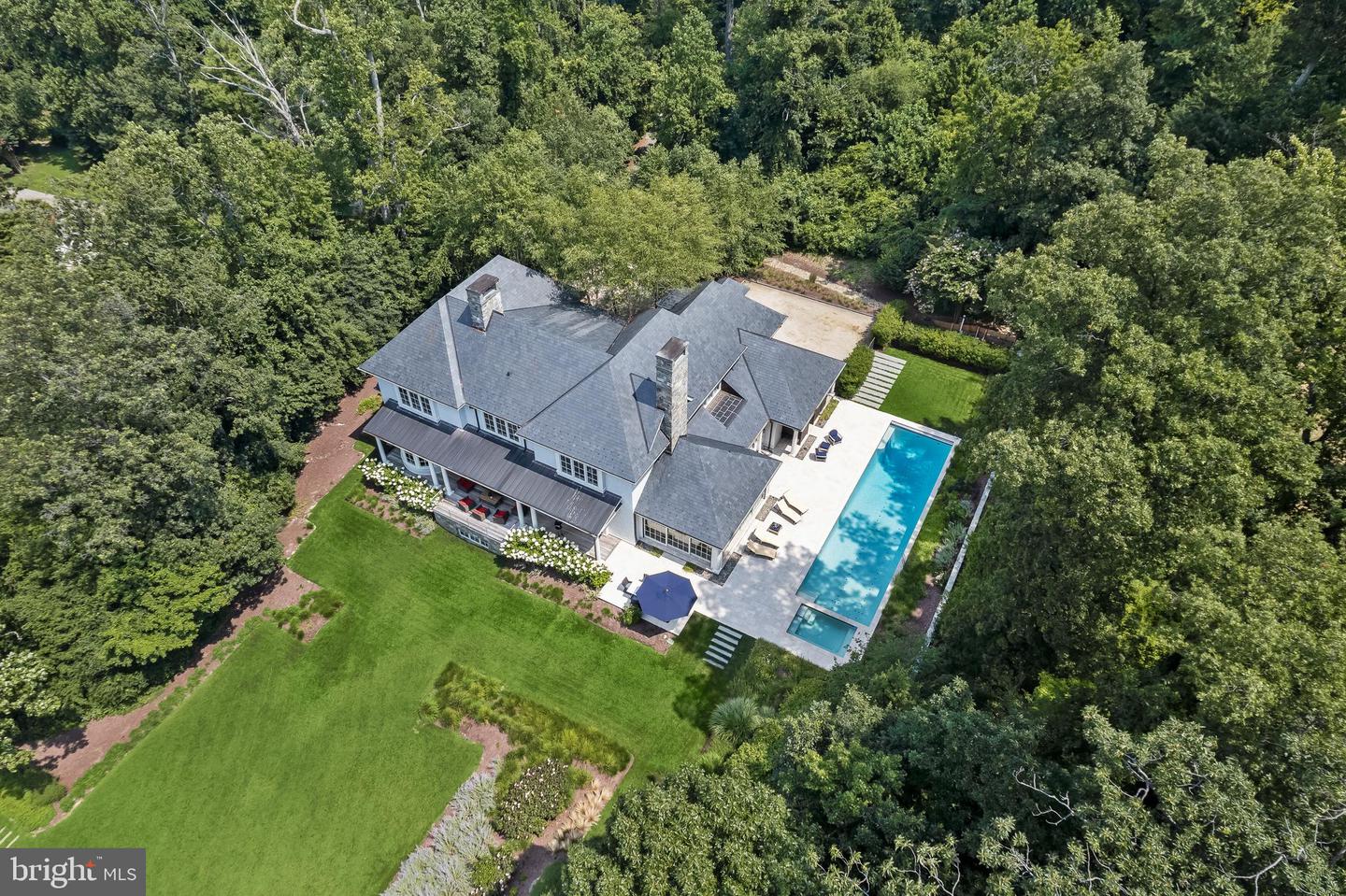


630 Magothy Rd, Gibson Island, MD 21056
Pending
Listed by
Sarah E Kanne
Gibson Island Real Estate Inc
Last updated:
August 15, 2025, 07:30 AM
MLS#
MDAA2120562
Source:
BRIGHTMLS
About This Home
Home Facts
Single Family
8 Baths
5 Bedrooms
Built in 2014
Price Summary
6,985,000
$883 per Sq. Ft.
MLS #:
MDAA2120562
Last Updated:
August 15, 2025, 07:30 AM
Added:
15 day(s) ago
Rooms & Interior
Bedrooms
Total Bedrooms:
5
Bathrooms
Total Bathrooms:
8
Full Bathrooms:
6
Interior
Living Area:
7,909 Sq. Ft.
Structure
Structure
Architectural Style:
Transitional
Building Area:
7,909 Sq. Ft.
Year Built:
2014
Lot
Lot Size (Sq. Ft):
107,157
Finances & Disclosures
Price:
$6,985,000
Price per Sq. Ft:
$883 per Sq. Ft.
Contact an Agent
Yes, I would like more information from Coldwell Banker. Please use and/or share my information with a Coldwell Banker agent to contact me about my real estate needs.
By clicking Contact I agree a Coldwell Banker Agent may contact me by phone or text message including by automated means and prerecorded messages about real estate services, and that I can access real estate services without providing my phone number. I acknowledge that I have read and agree to the Terms of Use and Privacy Notice.
Contact an Agent
Yes, I would like more information from Coldwell Banker. Please use and/or share my information with a Coldwell Banker agent to contact me about my real estate needs.
By clicking Contact I agree a Coldwell Banker Agent may contact me by phone or text message including by automated means and prerecorded messages about real estate services, and that I can access real estate services without providing my phone number. I acknowledge that I have read and agree to the Terms of Use and Privacy Notice.