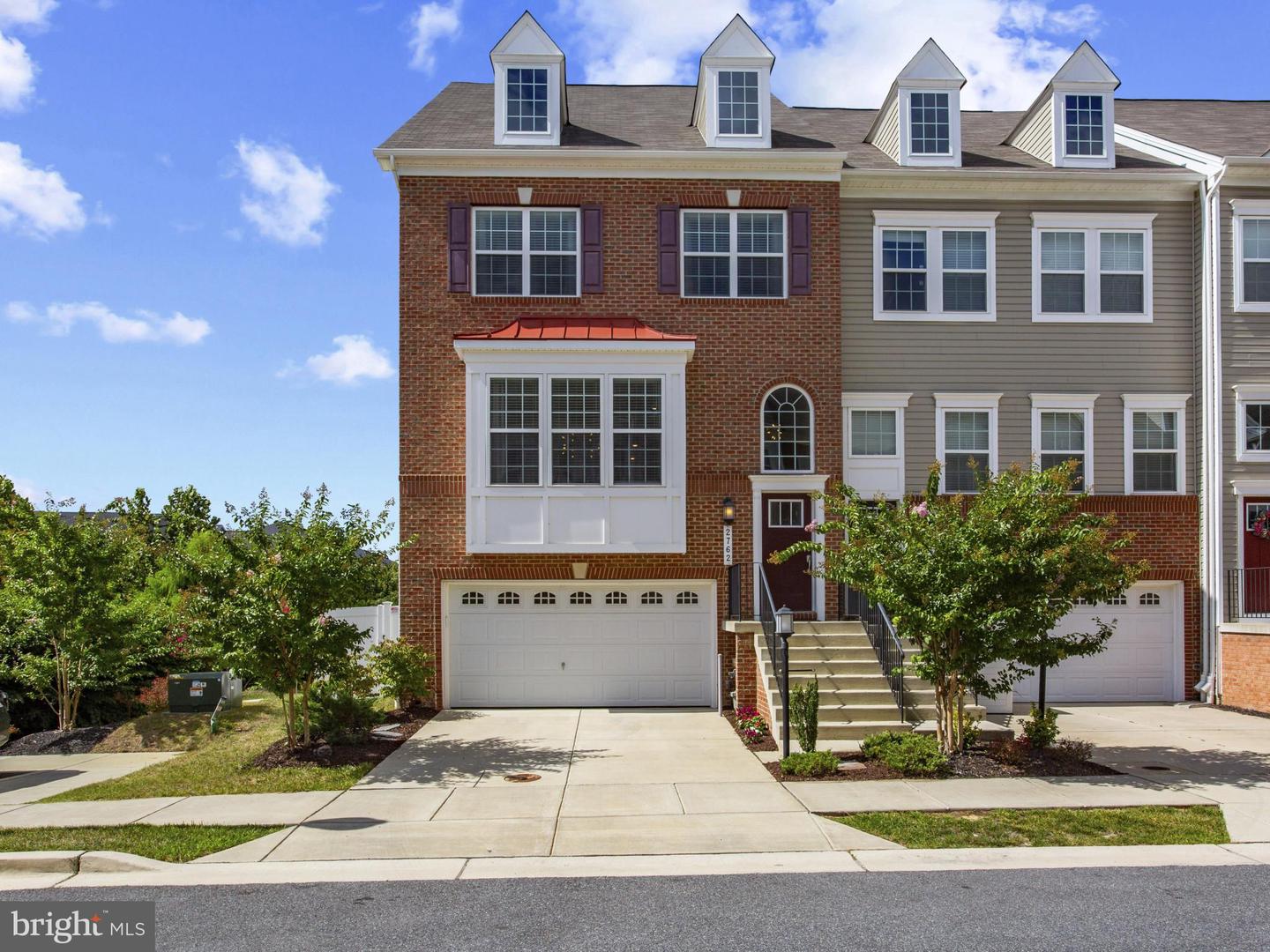2762 Lady Slipper Rd, Gambrills, MD 21054
$730,000
5
Beds
5
Baths
3,224
Sq Ft
Townhouse
Pending
Listed by
Cindy L Durgin
Jennifer Lewis
Monument Sotheby'S International Realty
Last updated:
November 8, 2025, 08:26 AM
MLS#
MDAA2125304
Source:
BRIGHTMLS
About This Home
Home Facts
Townhouse
5 Baths
5 Bedrooms
Built in 2020
Price Summary
730,000
$226 per Sq. Ft.
MLS #:
MDAA2125304
Last Updated:
November 8, 2025, 08:26 AM
Added:
a month ago
Rooms & Interior
Bedrooms
Total Bedrooms:
5
Bathrooms
Total Bathrooms:
5
Full Bathrooms:
3
Interior
Living Area:
3,224 Sq. Ft.
Structure
Structure
Architectural Style:
Transitional
Building Area:
3,224 Sq. Ft.
Year Built:
2020
Lot
Lot Size (Sq. Ft):
2,613
Finances & Disclosures
Price:
$730,000
Price per Sq. Ft:
$226 per Sq. Ft.
Contact an Agent
Yes, I would like more information from Coldwell Banker. Please use and/or share my information with a Coldwell Banker agent to contact me about my real estate needs.
By clicking Contact I agree a Coldwell Banker Agent may contact me by phone or text message including by automated means and prerecorded messages about real estate services, and that I can access real estate services without providing my phone number. I acknowledge that I have read and agree to the Terms of Use and Privacy Notice.
Contact an Agent
Yes, I would like more information from Coldwell Banker. Please use and/or share my information with a Coldwell Banker agent to contact me about my real estate needs.
By clicking Contact I agree a Coldwell Banker Agent may contact me by phone or text message including by automated means and prerecorded messages about real estate services, and that I can access real estate services without providing my phone number. I acknowledge that I have read and agree to the Terms of Use and Privacy Notice.


