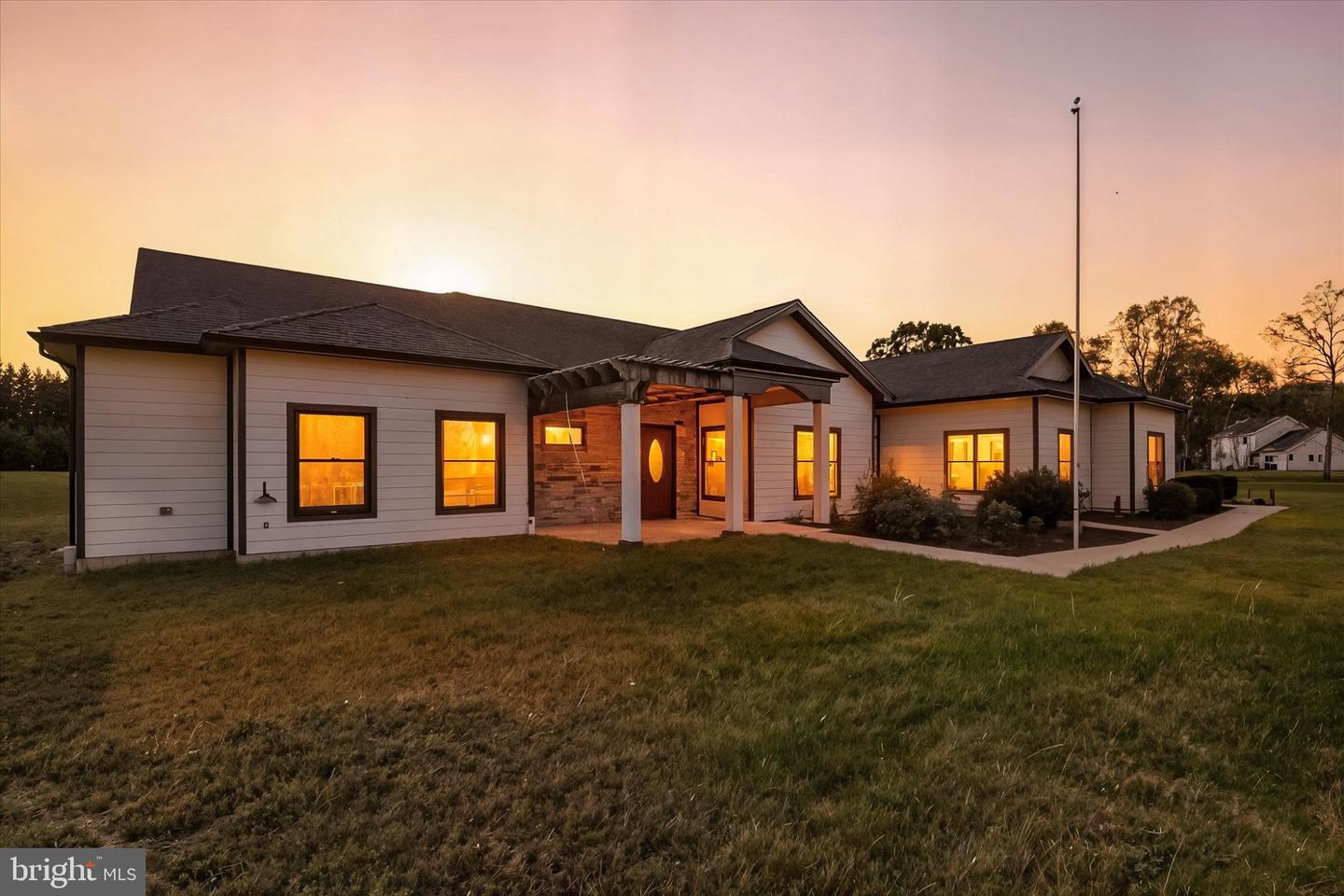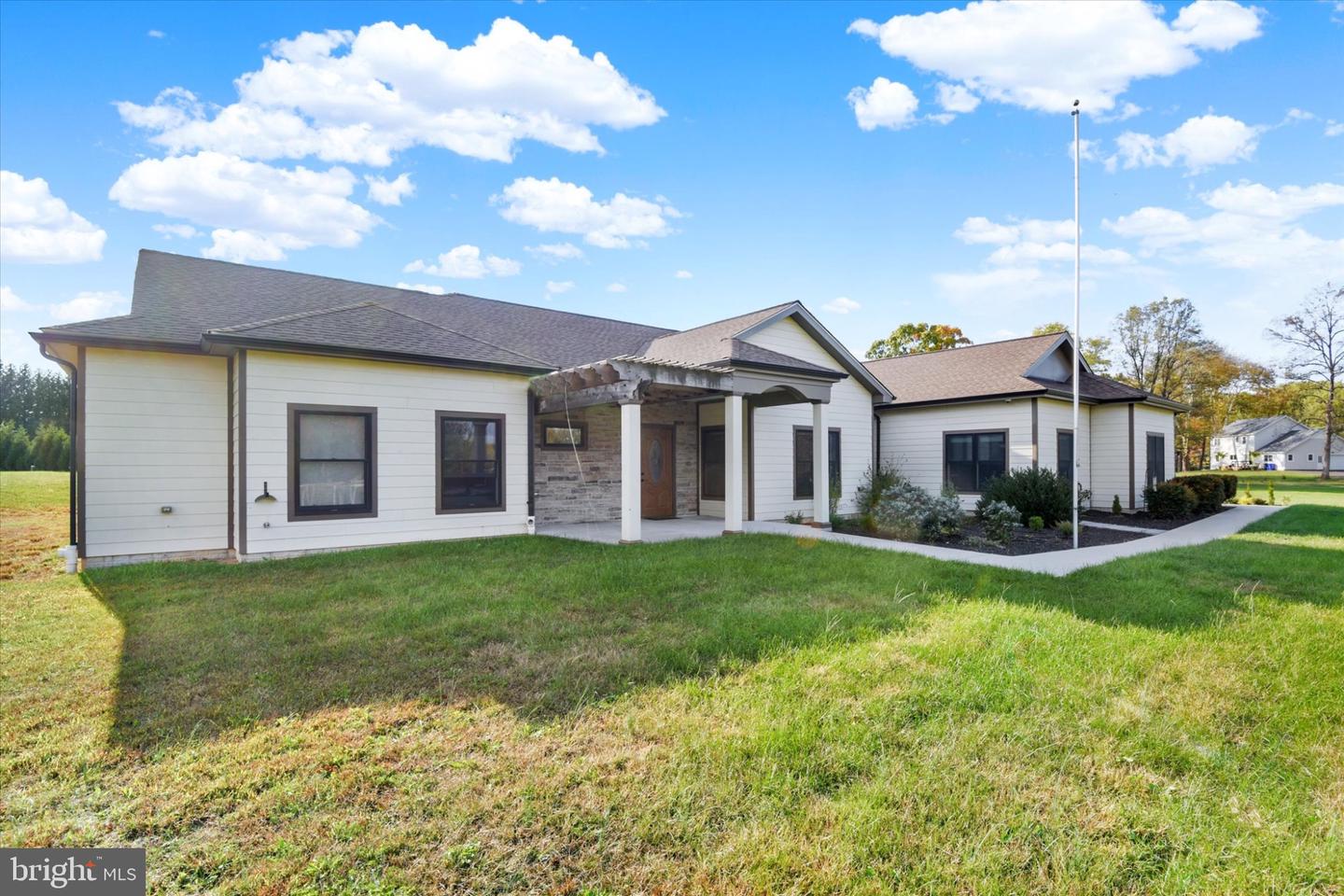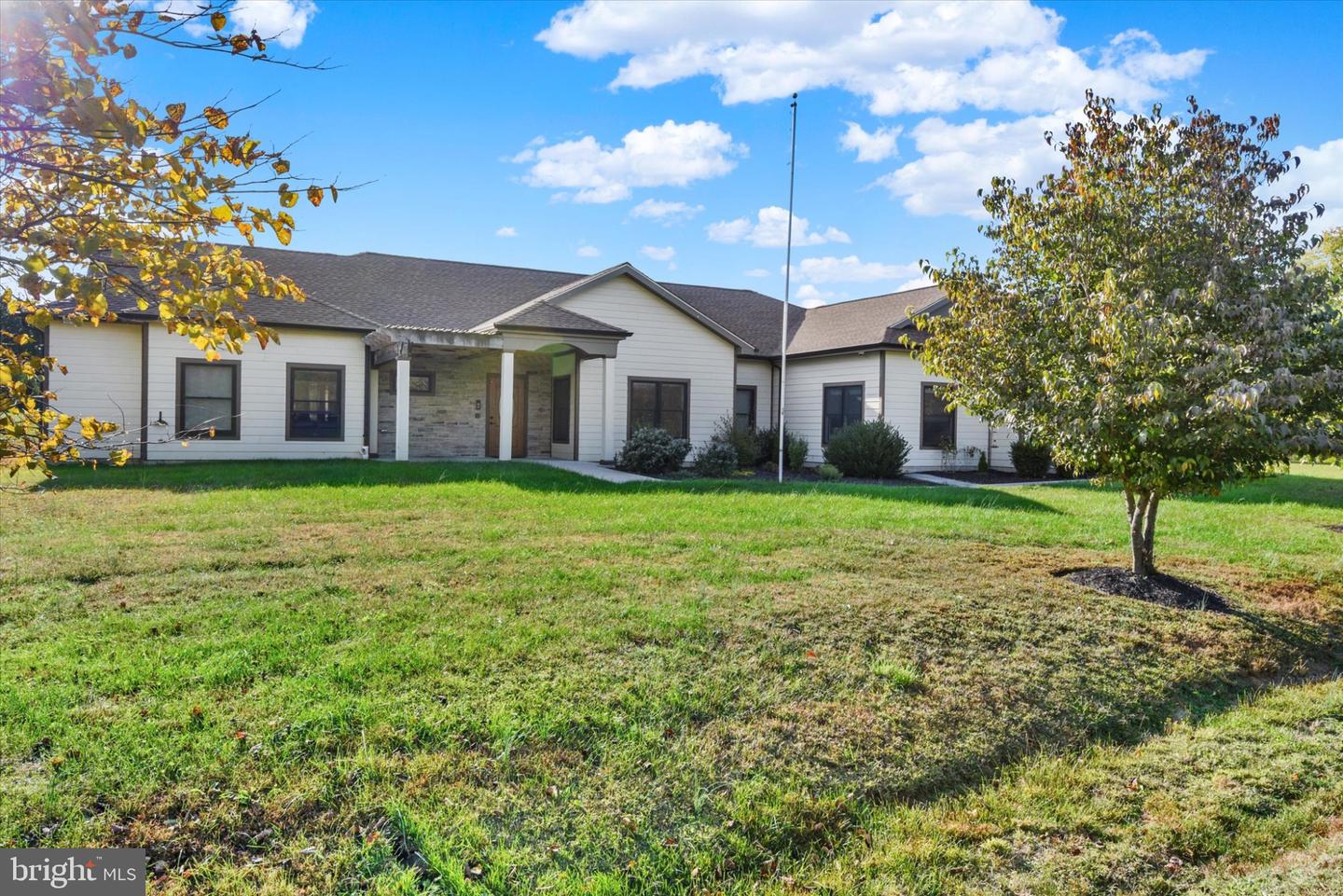


8368 Hawkins Creamery Rd, Gaithersburg, MD 20882
Pending
Listed by
Daniel J Swisher
Keller Williams Flagship
Last updated:
November 16, 2025, 08:28 AM
MLS#
MDMC2205250
Source:
BRIGHTMLS
About This Home
Home Facts
Single Family
3 Baths
3 Bedrooms
Built in 2019
Price Summary
895,000
$297 per Sq. Ft.
MLS #:
MDMC2205250
Last Updated:
November 16, 2025, 08:28 AM
Added:
24 day(s) ago
Rooms & Interior
Bedrooms
Total Bedrooms:
3
Bathrooms
Total Bathrooms:
3
Full Bathrooms:
2
Interior
Living Area:
3,012 Sq. Ft.
Structure
Structure
Architectural Style:
Ranch/Rambler
Building Area:
3,012 Sq. Ft.
Year Built:
2019
Lot
Lot Size (Sq. Ft):
101,930
Finances & Disclosures
Price:
$895,000
Price per Sq. Ft:
$297 per Sq. Ft.
Contact an Agent
Yes, I would like more information from Coldwell Banker. Please use and/or share my information with a Coldwell Banker agent to contact me about my real estate needs.
By clicking Contact I agree a Coldwell Banker Agent may contact me by phone or text message including by automated means and prerecorded messages about real estate services, and that I can access real estate services without providing my phone number. I acknowledge that I have read and agree to the Terms of Use and Privacy Notice.
Contact an Agent
Yes, I would like more information from Coldwell Banker. Please use and/or share my information with a Coldwell Banker agent to contact me about my real estate needs.
By clicking Contact I agree a Coldwell Banker Agent may contact me by phone or text message including by automated means and prerecorded messages about real estate services, and that I can access real estate services without providing my phone number. I acknowledge that I have read and agree to the Terms of Use and Privacy Notice.