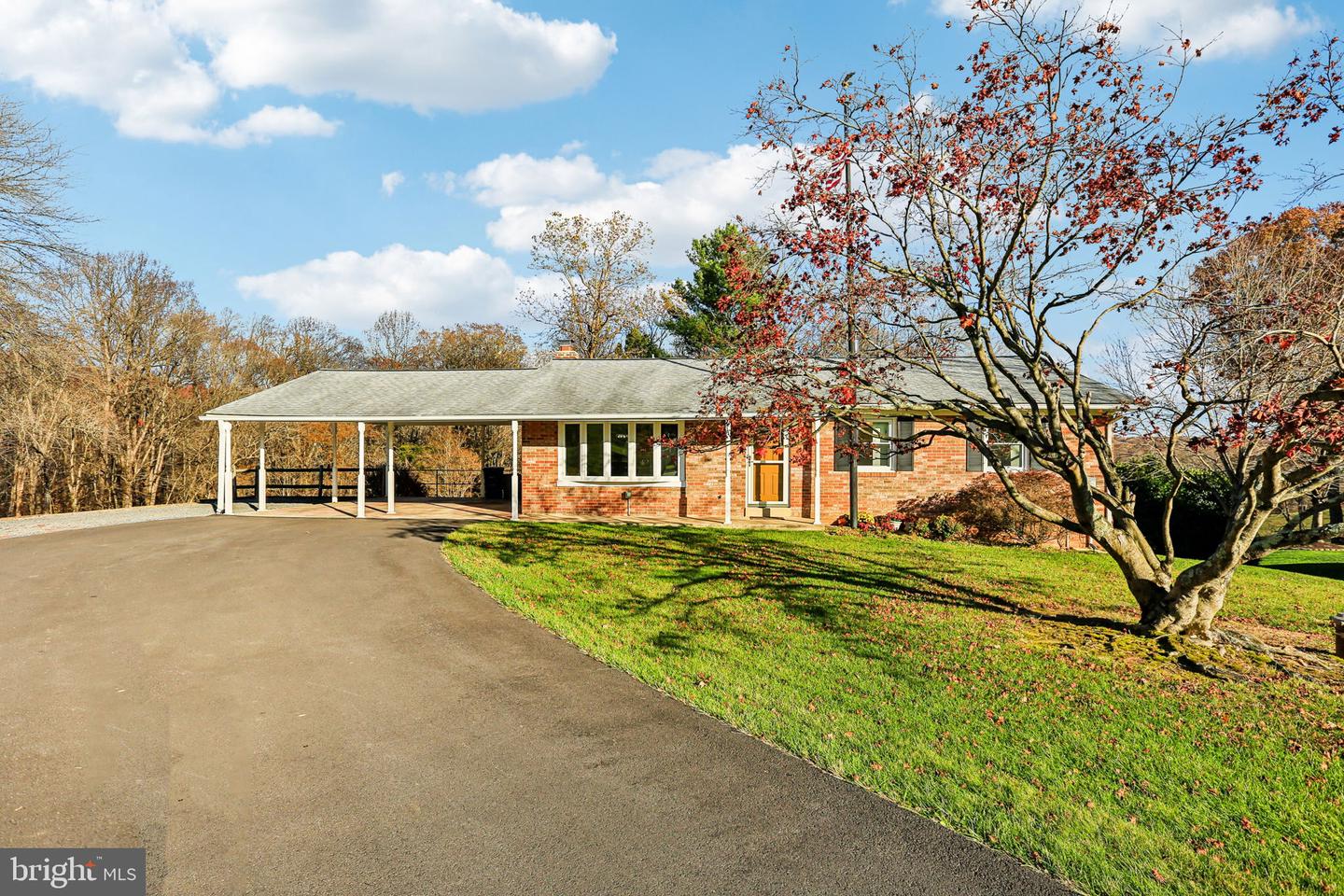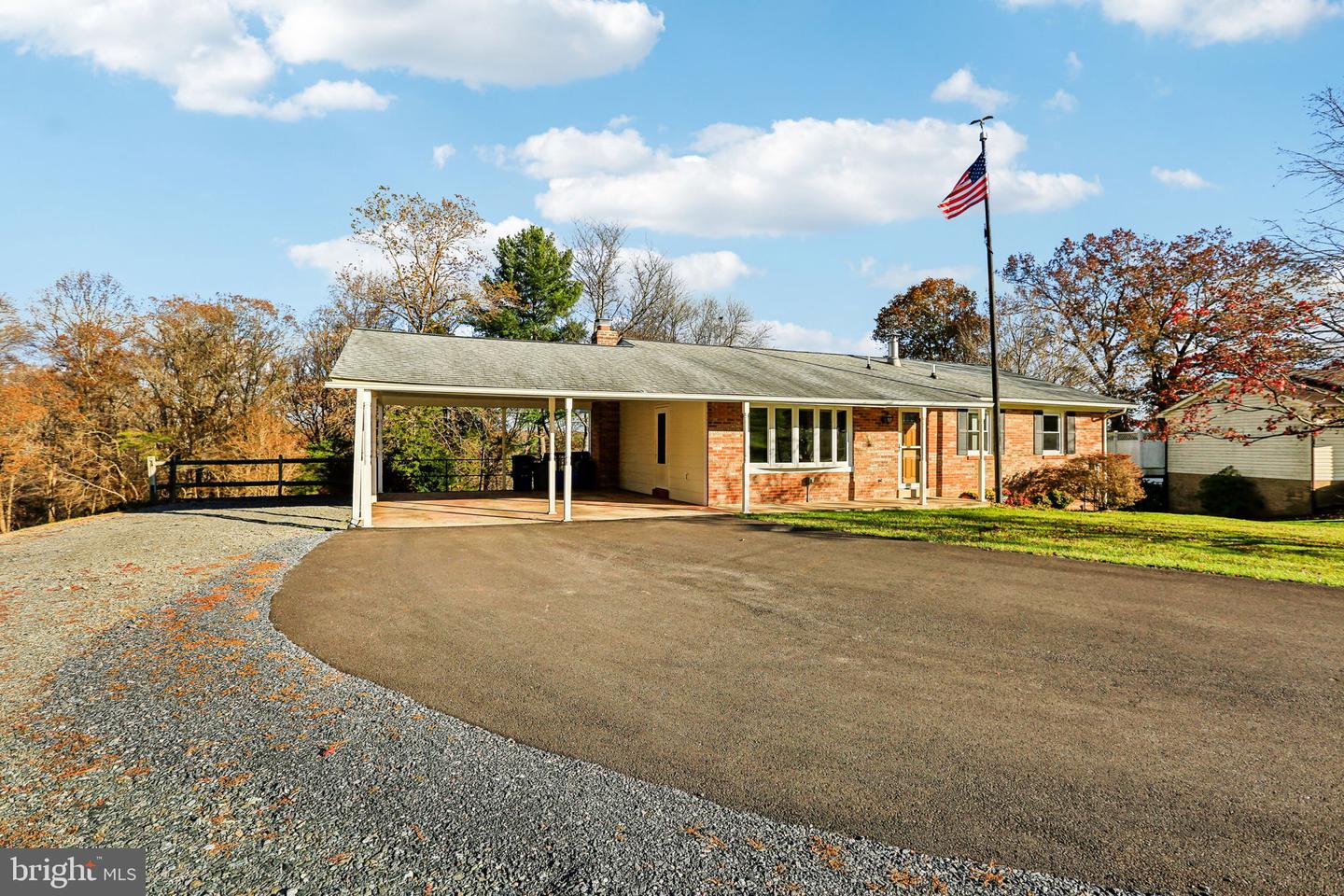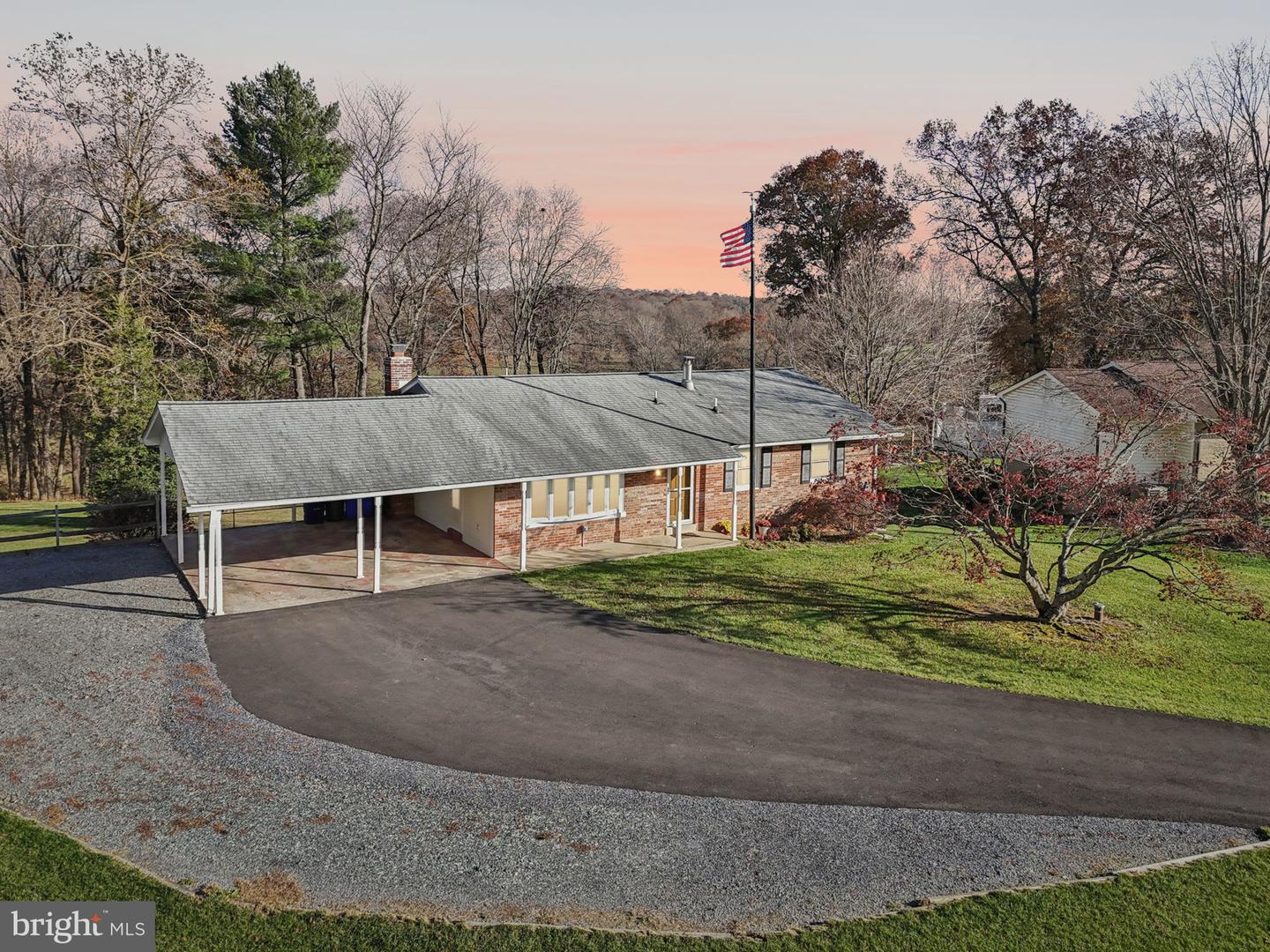


21 Garfield Ct, Gaithersburg, MD 20882
$600,000
4
Beds
3
Baths
2,008
Sq Ft
Single Family
Active
Listed by
Craig S Rosenfeld
RE/MAX Realty Group
Last updated:
November 17, 2025, 02:44 PM
MLS#
MDMC2200322
Source:
BRIGHTMLS
About This Home
Home Facts
Single Family
3 Baths
4 Bedrooms
Built in 1975
Price Summary
600,000
$298 per Sq. Ft.
MLS #:
MDMC2200322
Last Updated:
November 17, 2025, 02:44 PM
Added:
3 day(s) ago
Rooms & Interior
Bedrooms
Total Bedrooms:
4
Bathrooms
Total Bathrooms:
3
Full Bathrooms:
3
Interior
Living Area:
2,008 Sq. Ft.
Structure
Structure
Architectural Style:
Ranch/Rambler
Building Area:
2,008 Sq. Ft.
Year Built:
1975
Lot
Lot Size (Sq. Ft):
39,204
Finances & Disclosures
Price:
$600,000
Price per Sq. Ft:
$298 per Sq. Ft.
Contact an Agent
Yes, I would like more information from Coldwell Banker. Please use and/or share my information with a Coldwell Banker agent to contact me about my real estate needs.
By clicking Contact I agree a Coldwell Banker Agent may contact me by phone or text message including by automated means and prerecorded messages about real estate services, and that I can access real estate services without providing my phone number. I acknowledge that I have read and agree to the Terms of Use and Privacy Notice.
Contact an Agent
Yes, I would like more information from Coldwell Banker. Please use and/or share my information with a Coldwell Banker agent to contact me about my real estate needs.
By clicking Contact I agree a Coldwell Banker Agent may contact me by phone or text message including by automated means and prerecorded messages about real estate services, and that I can access real estate services without providing my phone number. I acknowledge that I have read and agree to the Terms of Use and Privacy Notice.