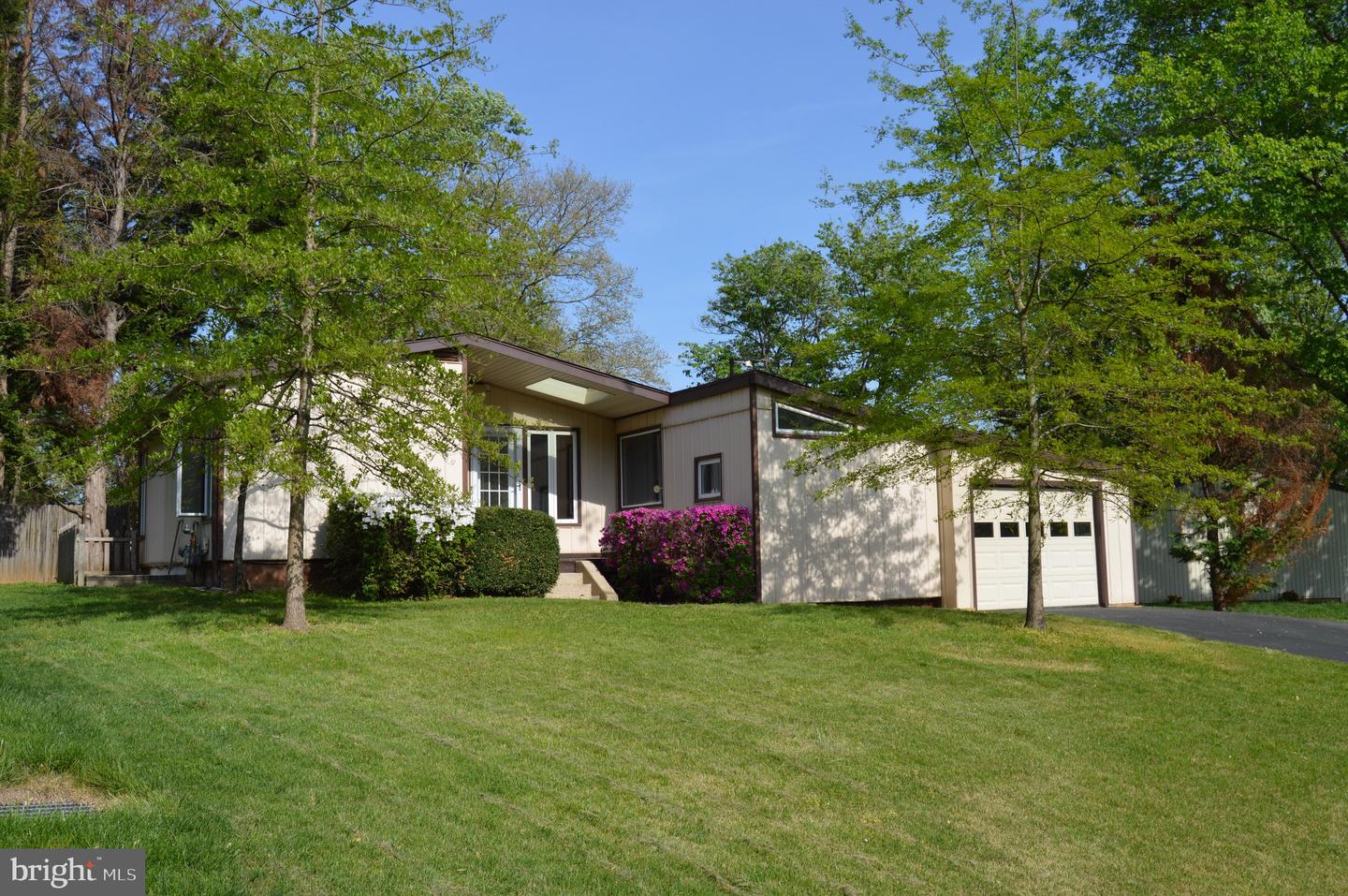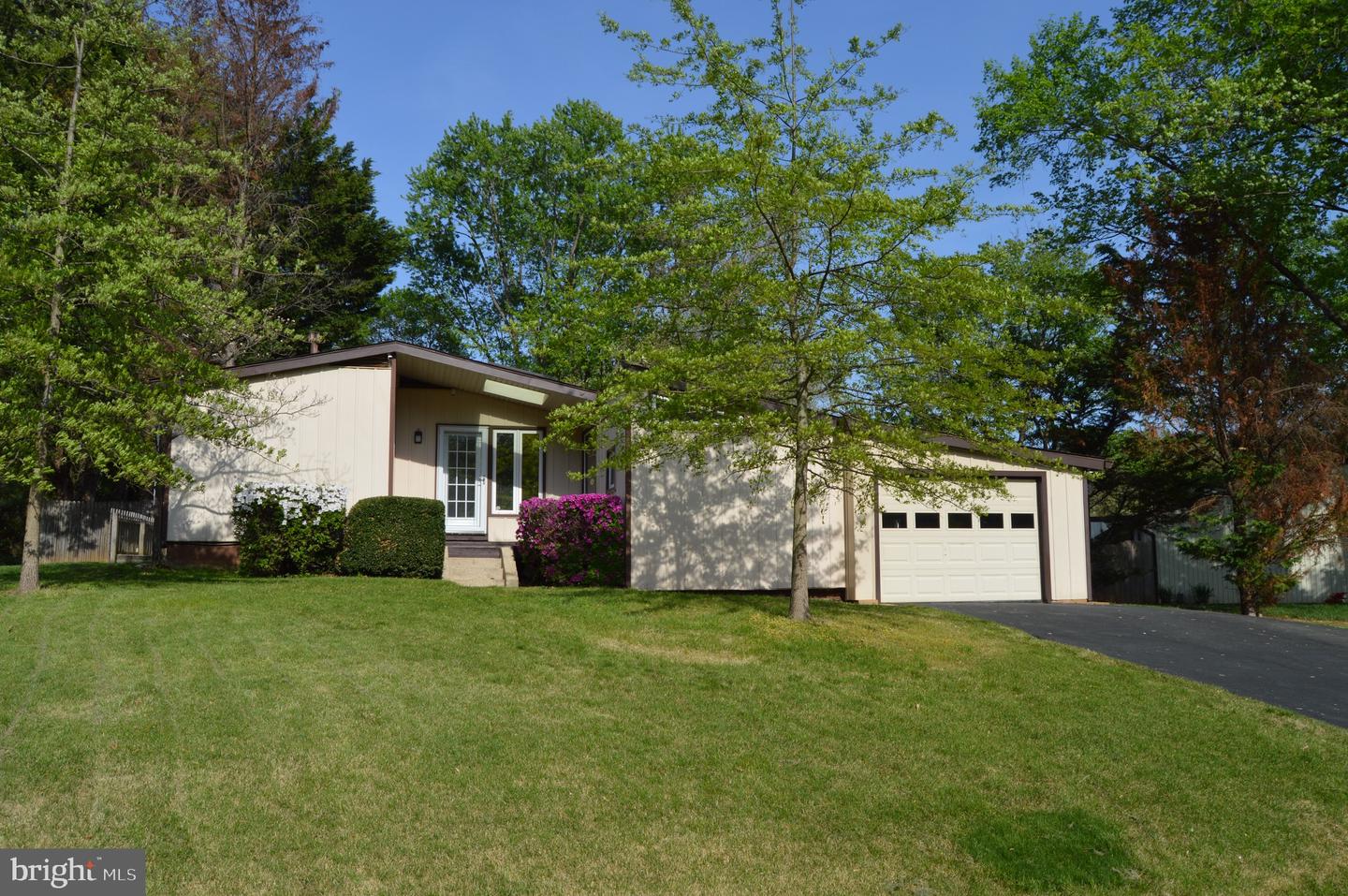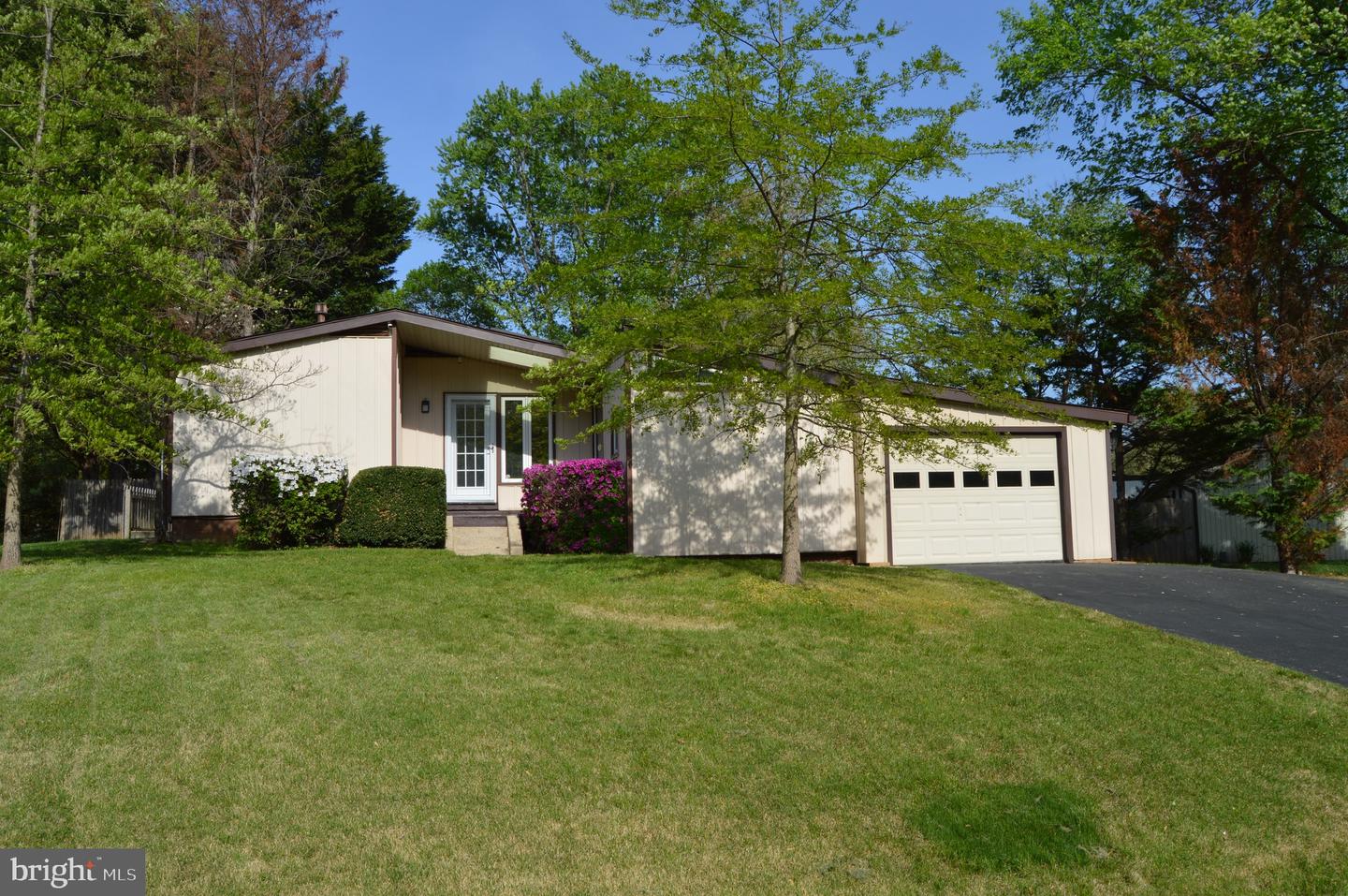


11801 Cherry Grove Dr, Gaithersburg, MD 20878
$674,900
3
Beds
3
Baths
2,316
Sq Ft
Single Family
Coming Soon
Listed by
Susan L Ford
Pearson Smith Realty, LLC.
Last updated:
May 4, 2025, 03:33 AM
MLS#
MDMC2178156
Source:
BRIGHTMLS
About This Home
Home Facts
Single Family
3 Baths
3 Bedrooms
Built in 1972
Price Summary
674,900
$291 per Sq. Ft.
MLS #:
MDMC2178156
Last Updated:
May 4, 2025, 03:33 AM
Added:
3 day(s) ago
Rooms & Interior
Bedrooms
Total Bedrooms:
3
Bathrooms
Total Bathrooms:
3
Full Bathrooms:
3
Interior
Living Area:
2,316 Sq. Ft.
Structure
Structure
Architectural Style:
Contemporary
Building Area:
2,316 Sq. Ft.
Year Built:
1972
Lot
Lot Size (Sq. Ft):
11,761
Finances & Disclosures
Price:
$674,900
Price per Sq. Ft:
$291 per Sq. Ft.
See this home in person
Attend an upcoming open house
Sat, May 10
01:00 PM - 04:00 PMSun, May 11
01:00 PM - 04:00 PMContact an Agent
Yes, I would like more information from Coldwell Banker. Please use and/or share my information with a Coldwell Banker agent to contact me about my real estate needs.
By clicking Contact I agree a Coldwell Banker Agent may contact me by phone or text message including by automated means and prerecorded messages about real estate services, and that I can access real estate services without providing my phone number. I acknowledge that I have read and agree to the Terms of Use and Privacy Notice.
Contact an Agent
Yes, I would like more information from Coldwell Banker. Please use and/or share my information with a Coldwell Banker agent to contact me about my real estate needs.
By clicking Contact I agree a Coldwell Banker Agent may contact me by phone or text message including by automated means and prerecorded messages about real estate services, and that I can access real estate services without providing my phone number. I acknowledge that I have read and agree to the Terms of Use and Privacy Notice.