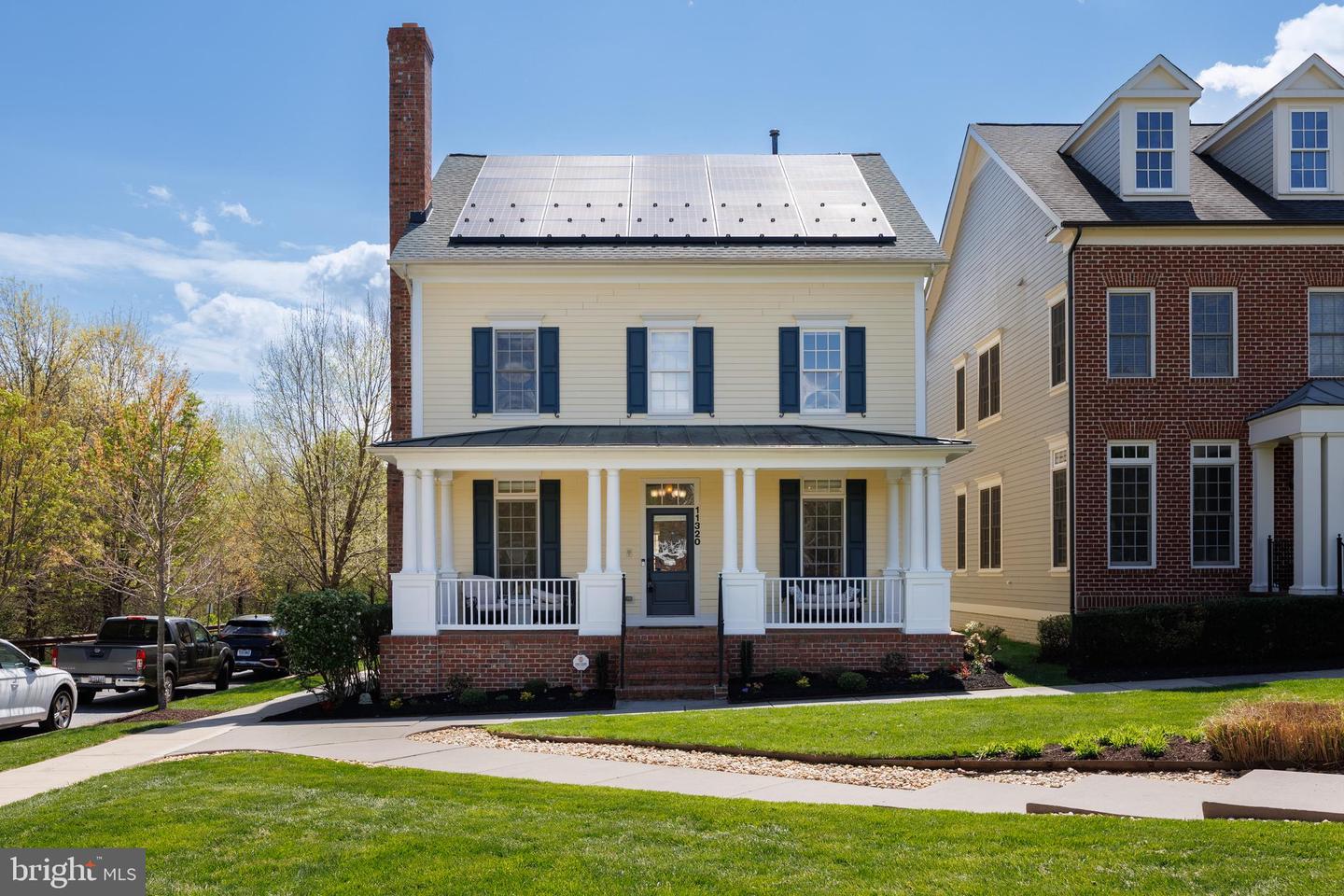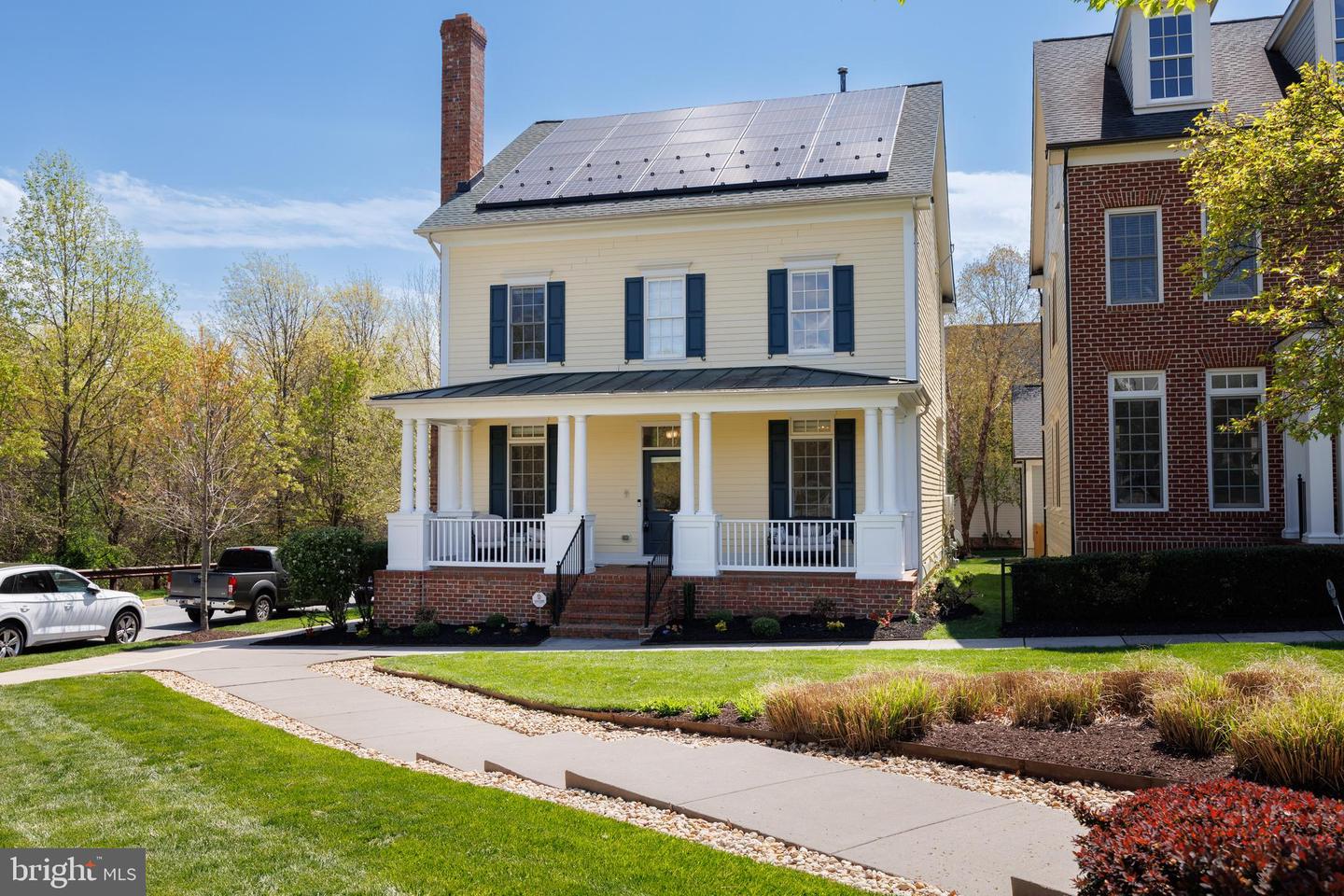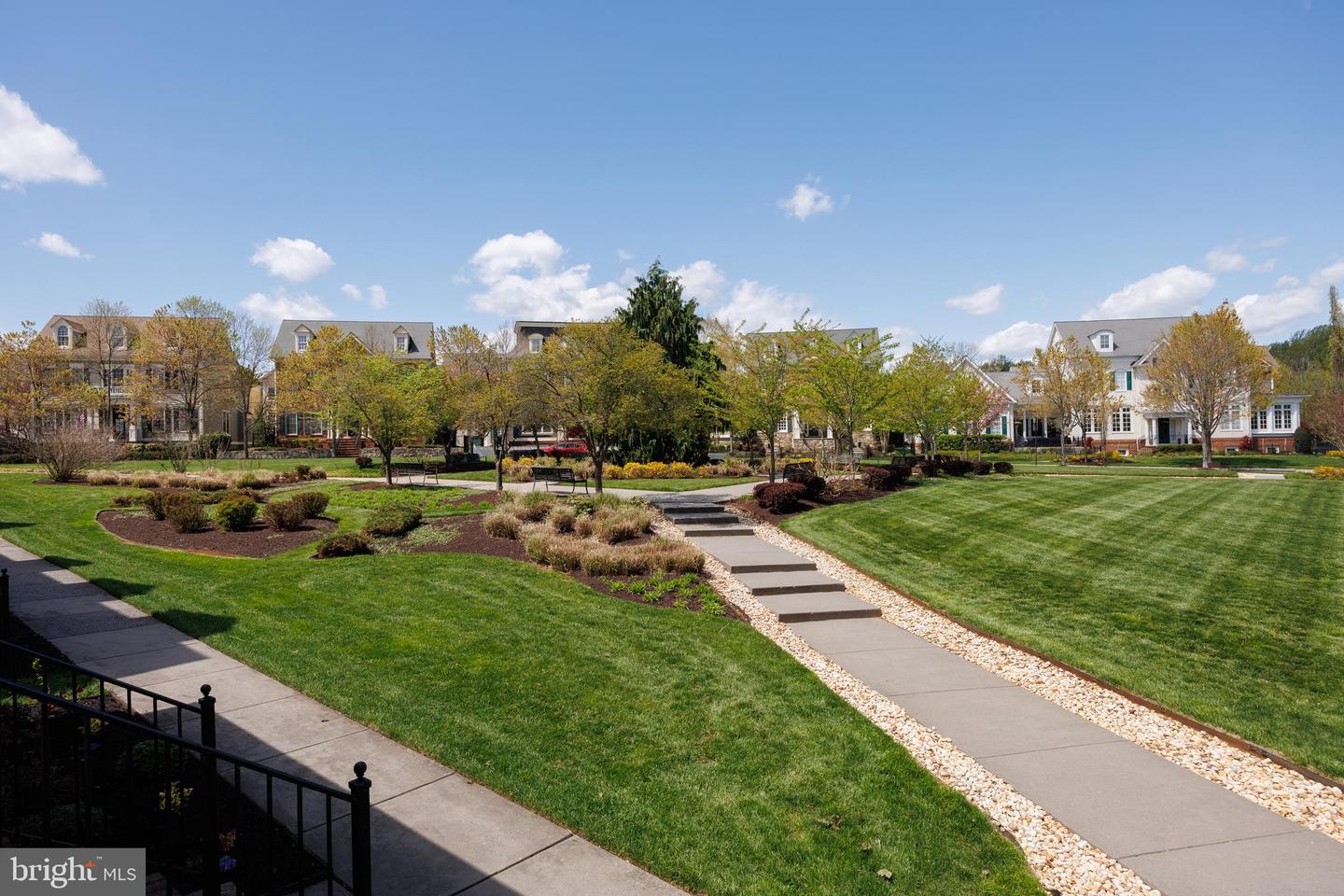Welcome to Duke Street in Midtown, nestled in the heart of highly sought-after Maple Lawn in Howard County. This exquisite "Miller & Smith" executive residence offers a rare opportunity to live in luxury, with a prime location overlooking the serene community open space—perfect for enjoying peaceful moments in nature with your neighbors. Boasting nearly 5,000 square feet of beautifully finished living space across four impressive levels, (County assessment does not account for the 4th floor) this home is full of thoughtful details and elegant upgrades. From the inviting covered front porch, step into a sun-drenched interior adorned with gleaming hardwood floors that flow throughout the main level. Expansive windows flood the home with natural light, enhancing the bright, open feel. The main floor features a formal living room and an elegant dining room, ideal for entertaining, as well as a private home office perfect for remote work or quiet reading. The heart of the home is a stunning open-concept kitchen and family room, complete with a breakfast area and an oversized “show-stopper” sunroom that shares a double-sided fireplace—a true architectural highlight. The gourmet kitchen is a chef’s dream, featuring rich 42-inch cherry cabinetry, granite countertops, a large center island, and newer stainless steel appliances. A butler’s pantry adds both convenience and style, making hosting effortless. Upstairs, the luxurious owner’s suite is a private haven with wall-to-wall windows, a spa-inspired en-suite bath, dual vanities, and ample closet space. Two additional spacious bedrooms share a beautifully appointed full bath. On the top floor, you'll find a private guest suite with its own bathroom—perfect for overnight visitors or multigenerational living. A conveniently located laundry room and a versatile flex space round out the upper levels, offering endless possibilities for work, play, or relaxation. The fully finished lower level is designed for entertaining, featuring a potential fifth bedroom, a fourth full bathroom, a social wet bar, and a custom artisan wine closet—With a bold personality it ideal for hosting unforgettable gatherings. The picture is complete with a detached 2 car garage. Located just steps from Maple Lawn’s vibrant community center, this home is a short stroll to award-winning restaurants, boutique shops, medical offices, and a variety of services—all designed to support a true walk-to-everything lifestyle. Residents enjoy exclusive access to premium amenities through the Maple Lawn HOA, including an outdoor pool, state-of-the-art fitness center, dog park, five playgrounds, and basketball and tennis courts. Outdoor enthusiasts will love nearby Howard County parks, with miles of scenic trails, bike paths, and water activities at Centennial Lake and Rocky Gorge Reservoir. With quick access to Routes 29, 32, 95, and the ICC (Route 200), and just minutes to JHU APL, NSA/Ft. Meade, and BWI Airport, this location is unmatched for both convenience and connectivity. Experience the best of luxury living, community charm, and unmatched accessibility—right here in Maple Lawn, Howard County’s premier address on the tri-county border.
VA Assumable Loan opportunity.
Upgrades - New microwave that has an extended vent, a new 5- burner gas range, a new dishwasher, new refrigerators, (both in the kitchen and the bar), a new garbage disposal, replaced ceiling fans in the bedroom, bathroom, kitchen, and front room. Custom window treatments throughout. Exterior repainted, including replacing all damaged wood. Roof and solar panels in 2021 and both HVAC units replaced in 2020.


