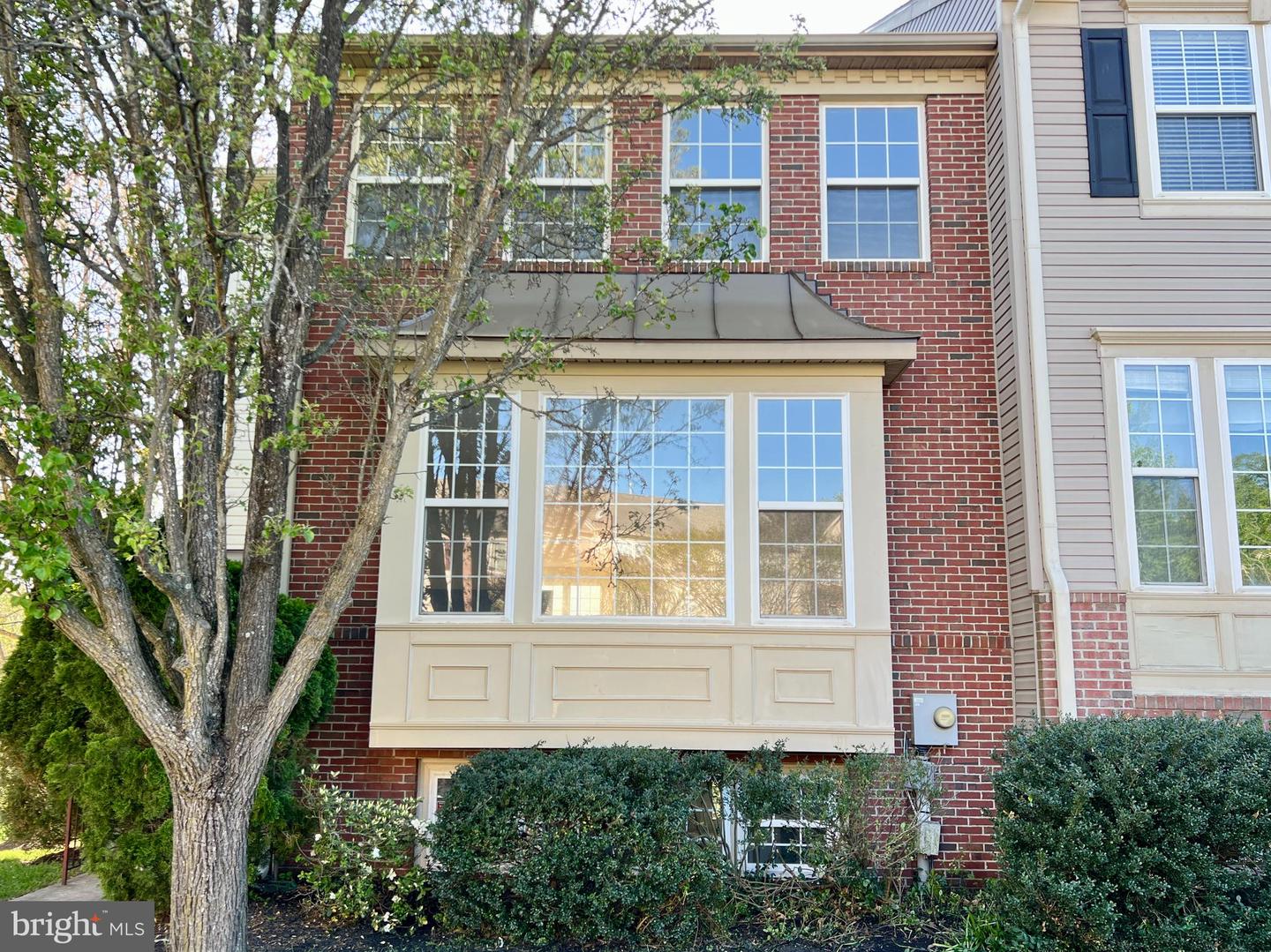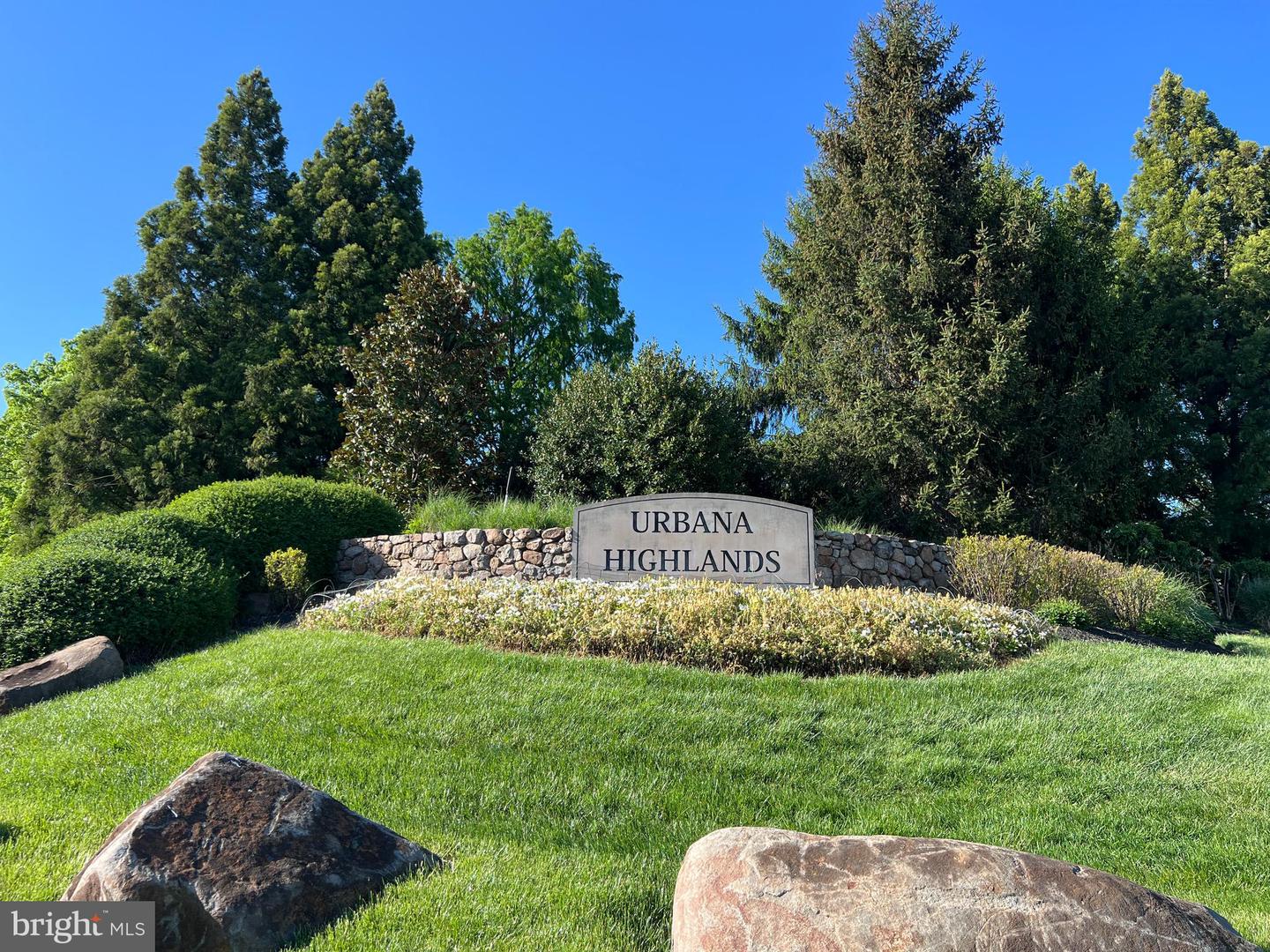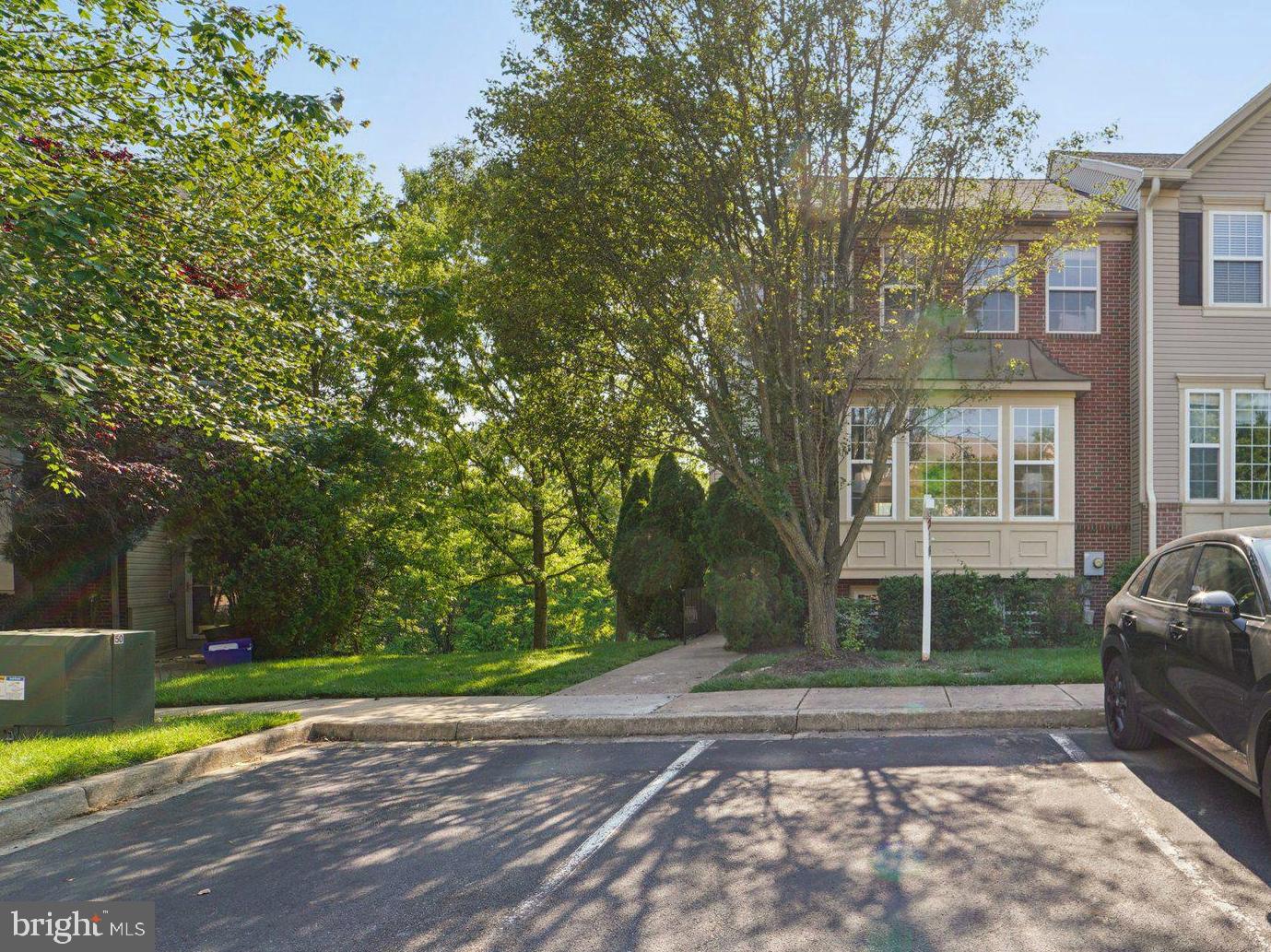


Listed by
Cira Tellechea-Augerson
Maria C Kolick
RE/MAX Realty Centre, Inc.
Last updated:
June 20, 2025, 07:27 AM
MLS#
MDFR2064234
Source:
BRIGHTMLS
About This Home
Home Facts
Townhouse
4 Baths
4 Bedrooms
Built in 2003
Price Summary
539,000
$199 per Sq. Ft.
MLS #:
MDFR2064234
Last Updated:
June 20, 2025, 07:27 AM
Added:
15 day(s) ago
Rooms & Interior
Bedrooms
Total Bedrooms:
4
Bathrooms
Total Bathrooms:
4
Full Bathrooms:
3
Interior
Living Area:
2,696 Sq. Ft.
Structure
Structure
Architectural Style:
Colonial, Transitional
Building Area:
2,696 Sq. Ft.
Year Built:
2003
Lot
Lot Size (Sq. Ft):
3,049
Finances & Disclosures
Price:
$539,000
Price per Sq. Ft:
$199 per Sq. Ft.
Contact an Agent
Yes, I would like more information from Coldwell Banker. Please use and/or share my information with a Coldwell Banker agent to contact me about my real estate needs.
By clicking Contact I agree a Coldwell Banker Agent may contact me by phone or text message including by automated means and prerecorded messages about real estate services, and that I can access real estate services without providing my phone number. I acknowledge that I have read and agree to the Terms of Use and Privacy Notice.
Contact an Agent
Yes, I would like more information from Coldwell Banker. Please use and/or share my information with a Coldwell Banker agent to contact me about my real estate needs.
By clicking Contact I agree a Coldwell Banker Agent may contact me by phone or text message including by automated means and prerecorded messages about real estate services, and that I can access real estate services without providing my phone number. I acknowledge that I have read and agree to the Terms of Use and Privacy Notice.