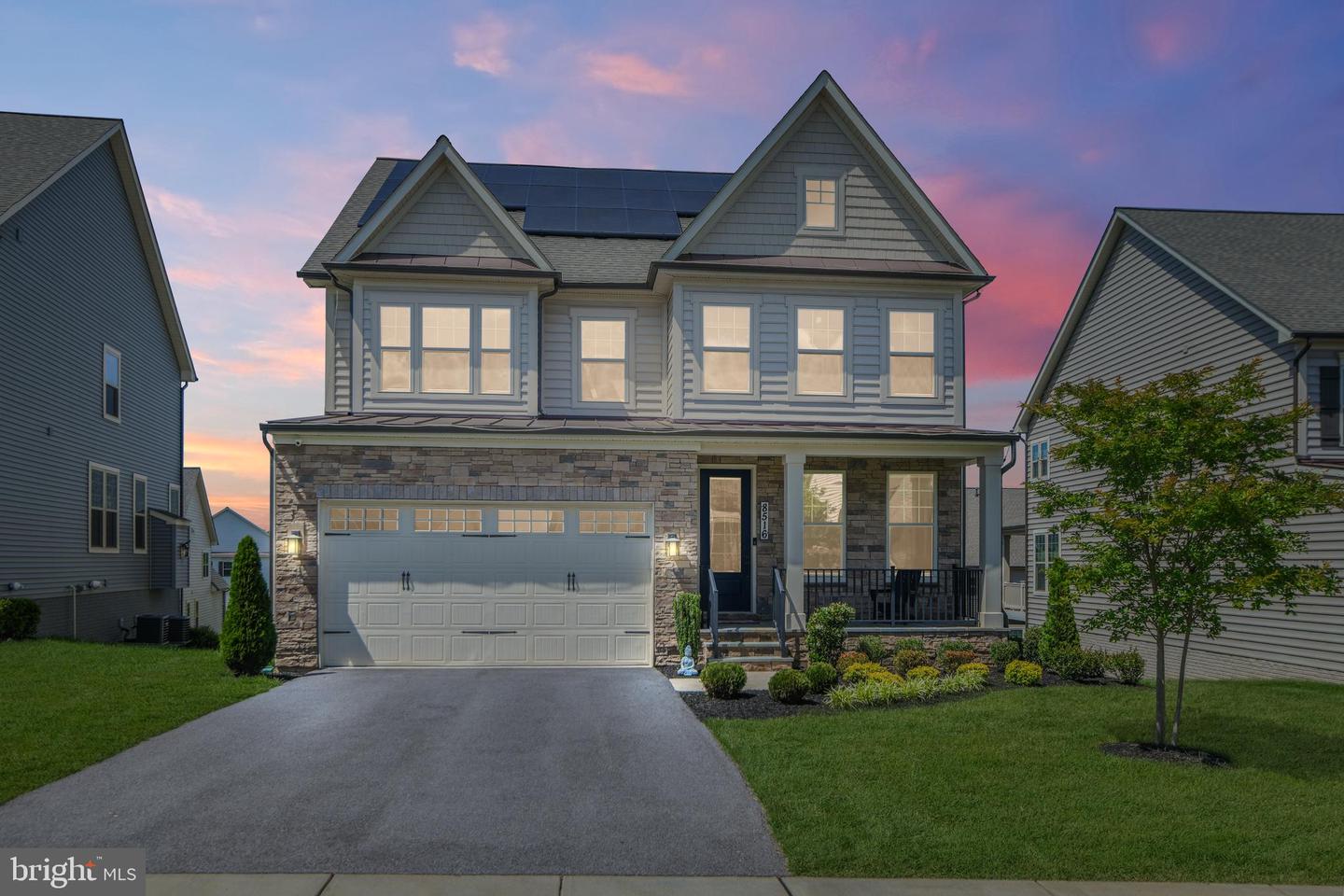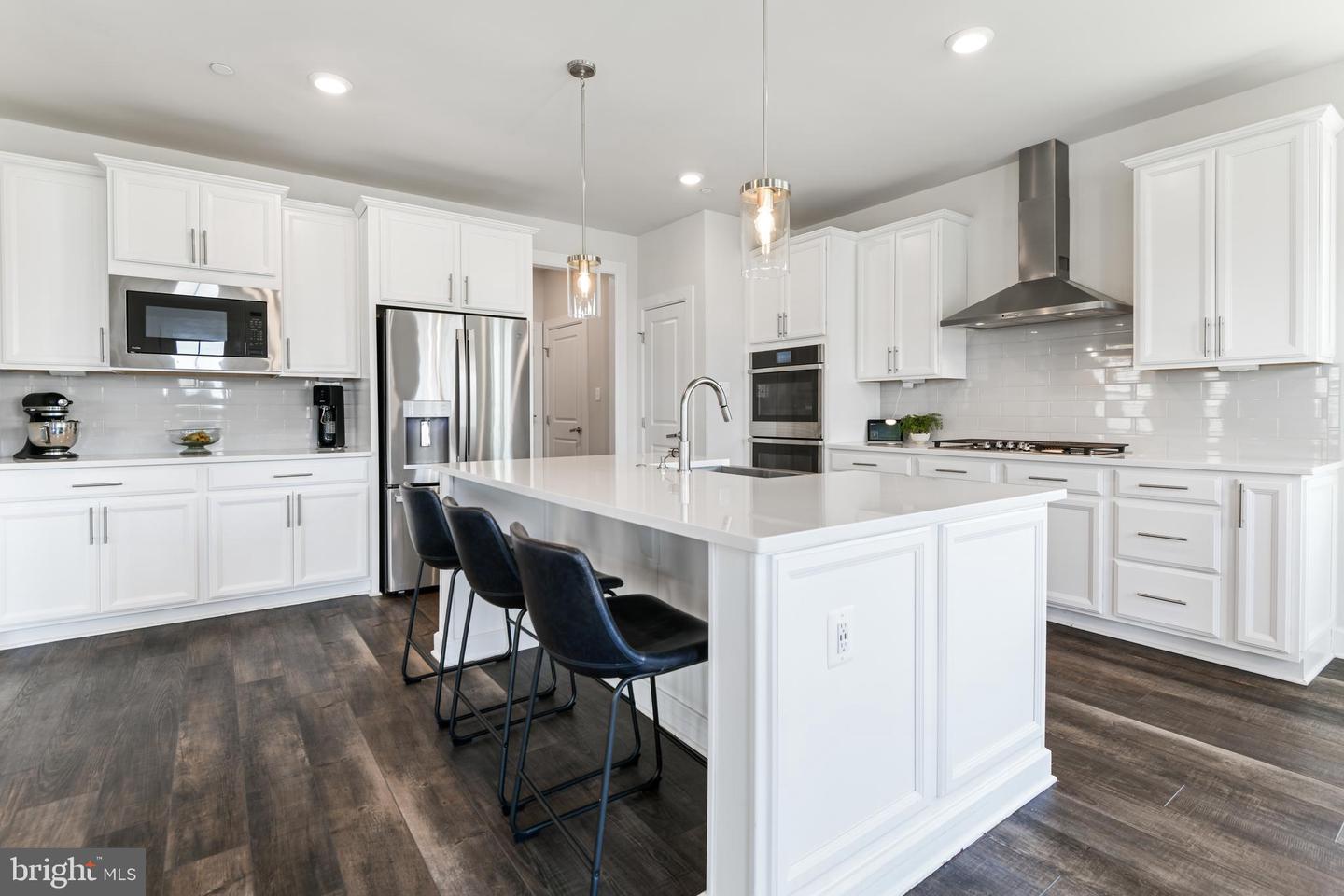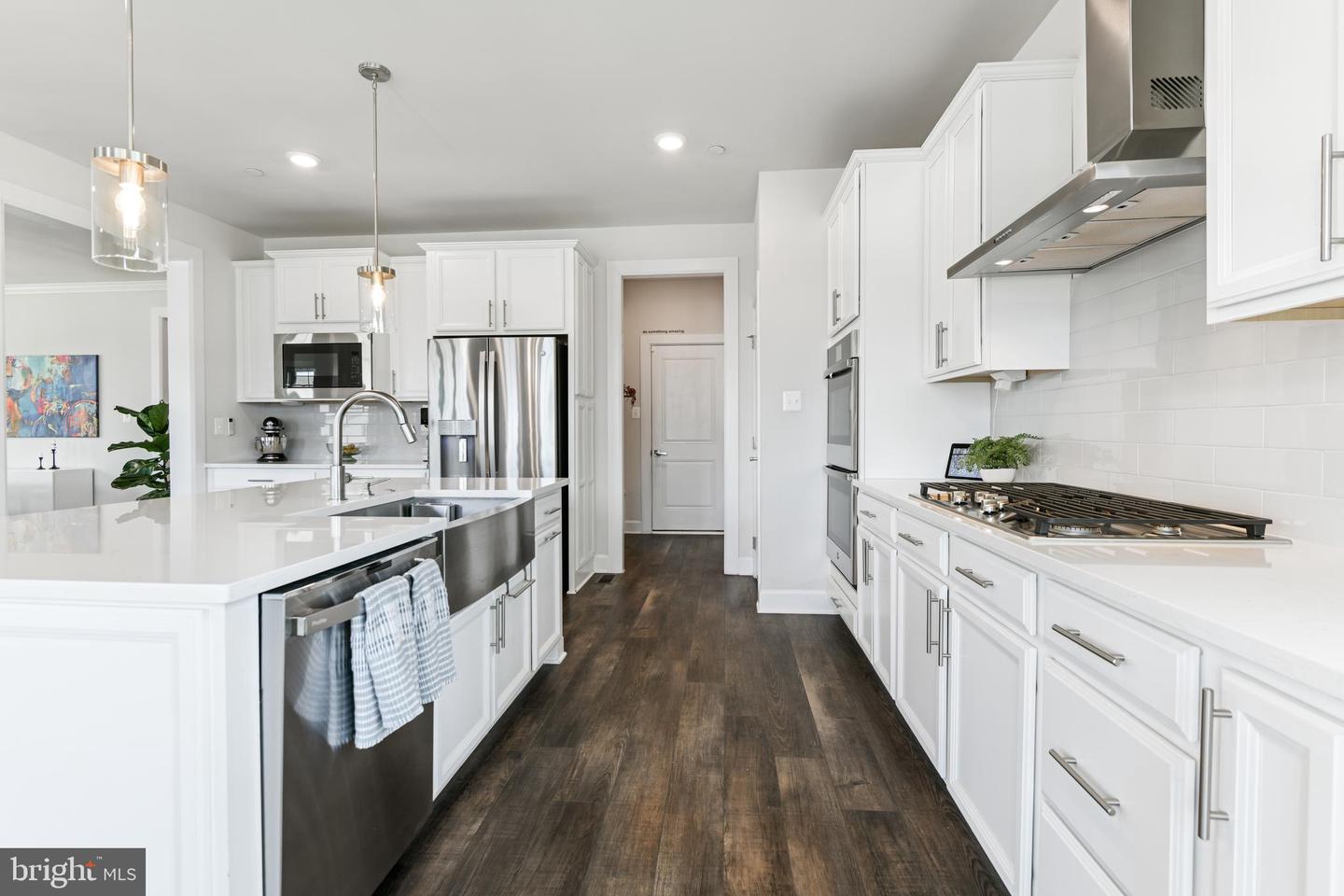


8516 Silver Laurel Ln, Frederick, MD 21704
Pending
Listed by
Eric Steinhoff
Lpt Realty, LLC.
Last updated:
June 12, 2025, 07:30 AM
MLS#
MDFR2064886
Source:
BRIGHTMLS
About This Home
Home Facts
Single Family
5 Baths
4 Bedrooms
Built in 2020
Price Summary
1,050,000
$234 per Sq. Ft.
MLS #:
MDFR2064886
Last Updated:
June 12, 2025, 07:30 AM
Added:
15 day(s) ago
Rooms & Interior
Bedrooms
Total Bedrooms:
4
Bathrooms
Total Bathrooms:
5
Full Bathrooms:
4
Interior
Living Area:
4,470 Sq. Ft.
Structure
Structure
Architectural Style:
Colonial
Building Area:
4,470 Sq. Ft.
Year Built:
2020
Lot
Lot Size (Sq. Ft):
7,405
Finances & Disclosures
Price:
$1,050,000
Price per Sq. Ft:
$234 per Sq. Ft.
Contact an Agent
Yes, I would like more information from Coldwell Banker. Please use and/or share my information with a Coldwell Banker agent to contact me about my real estate needs.
By clicking Contact I agree a Coldwell Banker Agent may contact me by phone or text message including by automated means and prerecorded messages about real estate services, and that I can access real estate services without providing my phone number. I acknowledge that I have read and agree to the Terms of Use and Privacy Notice.
Contact an Agent
Yes, I would like more information from Coldwell Banker. Please use and/or share my information with a Coldwell Banker agent to contact me about my real estate needs.
By clicking Contact I agree a Coldwell Banker Agent may contact me by phone or text message including by automated means and prerecorded messages about real estate services, and that I can access real estate services without providing my phone number. I acknowledge that I have read and agree to the Terms of Use and Privacy Notice.