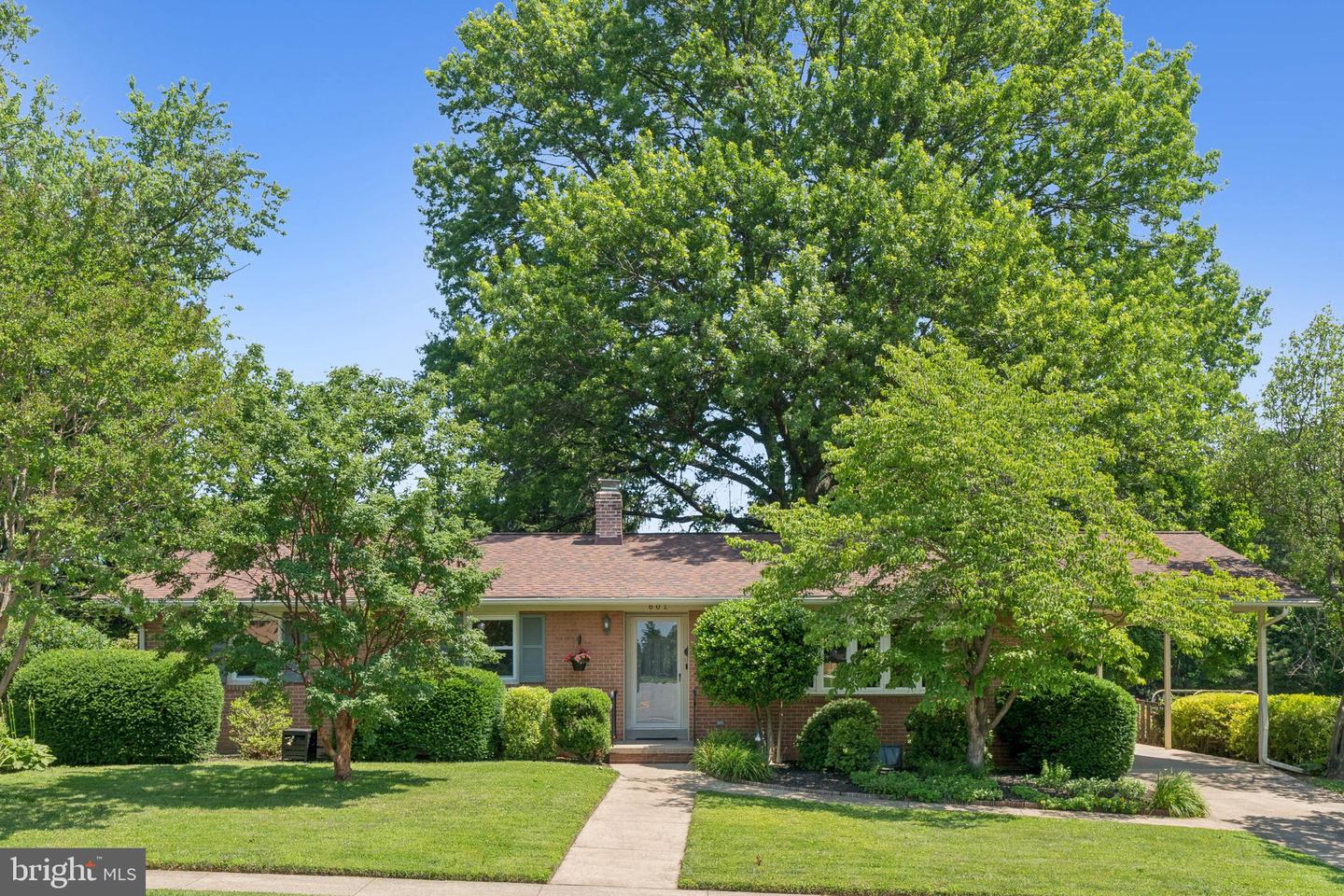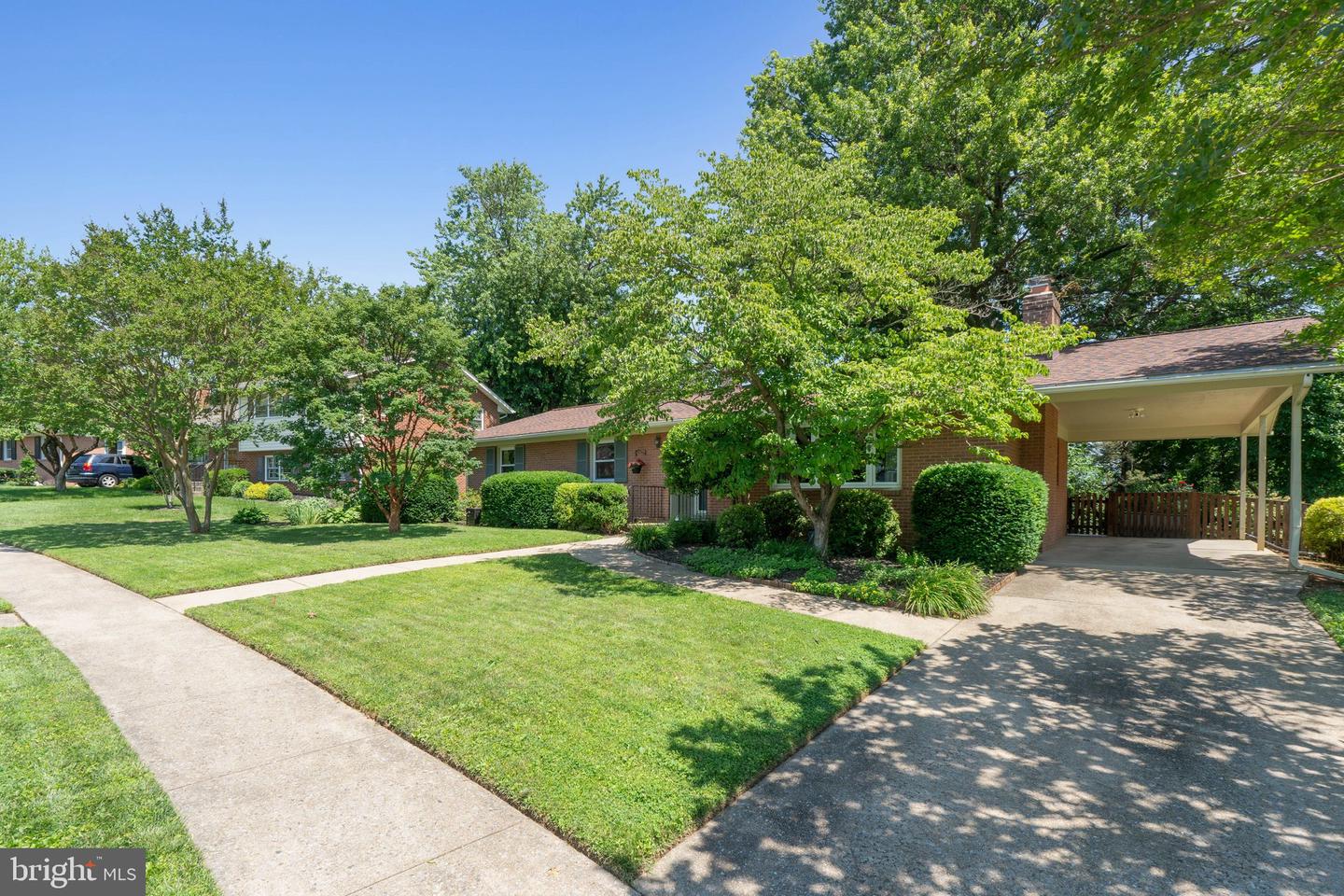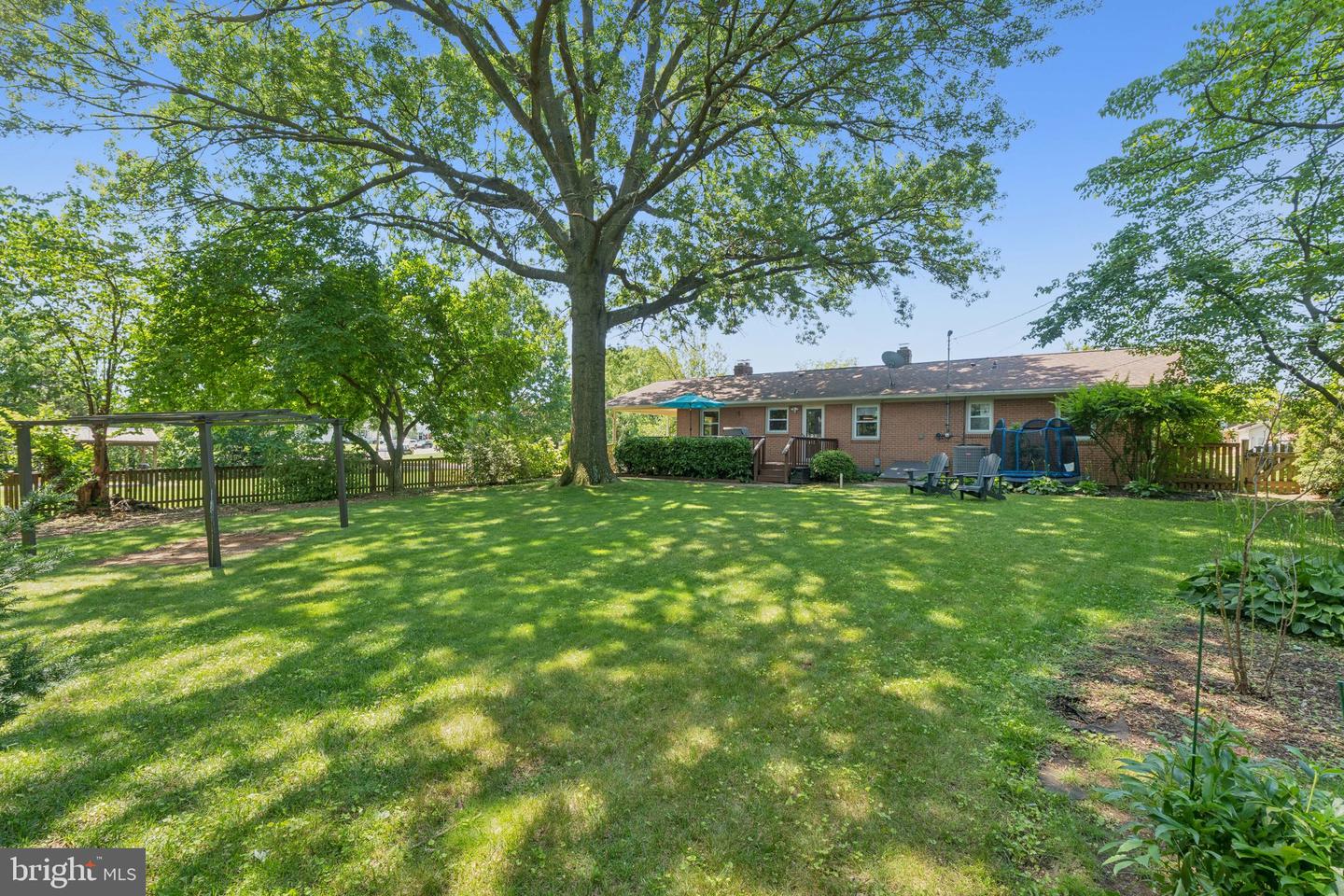601 Wyngate Dr, Frederick, MD 21701
$540,000
4
Beds
3
Baths
2,566
Sq Ft
Single Family
Active
Listed by
Marc D Infeld
Long & Foster Real Estate, Inc.
Last updated:
June 26, 2025, 10:13 AM
MLS#
MDFR2066330
Source:
BRIGHTMLS
About This Home
Home Facts
Single Family
3 Baths
4 Bedrooms
Built in 1963
Price Summary
540,000
$210 per Sq. Ft.
MLS #:
MDFR2066330
Last Updated:
June 26, 2025, 10:13 AM
Added:
2 day(s) ago
Rooms & Interior
Bedrooms
Total Bedrooms:
4
Bathrooms
Total Bathrooms:
3
Full Bathrooms:
3
Interior
Living Area:
2,566 Sq. Ft.
Structure
Structure
Architectural Style:
Ranch/Rambler
Building Area:
2,566 Sq. Ft.
Year Built:
1963
Lot
Lot Size (Sq. Ft):
13,939
Finances & Disclosures
Price:
$540,000
Price per Sq. Ft:
$210 per Sq. Ft.
Contact an Agent
Yes, I would like more information from Coldwell Banker. Please use and/or share my information with a Coldwell Banker agent to contact me about my real estate needs.
By clicking Contact I agree a Coldwell Banker Agent may contact me by phone or text message including by automated means and prerecorded messages about real estate services, and that I can access real estate services without providing my phone number. I acknowledge that I have read and agree to the Terms of Use and Privacy Notice.
Contact an Agent
Yes, I would like more information from Coldwell Banker. Please use and/or share my information with a Coldwell Banker agent to contact me about my real estate needs.
By clicking Contact I agree a Coldwell Banker Agent may contact me by phone or text message including by automated means and prerecorded messages about real estate services, and that I can access real estate services without providing my phone number. I acknowledge that I have read and agree to the Terms of Use and Privacy Notice.


