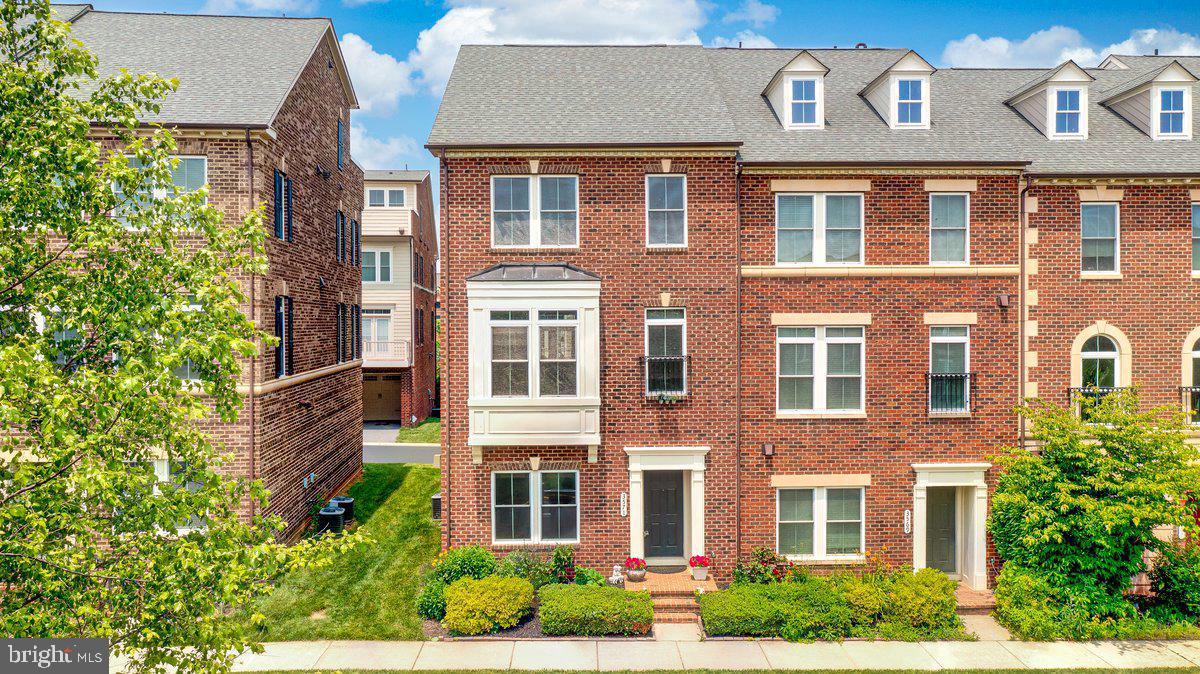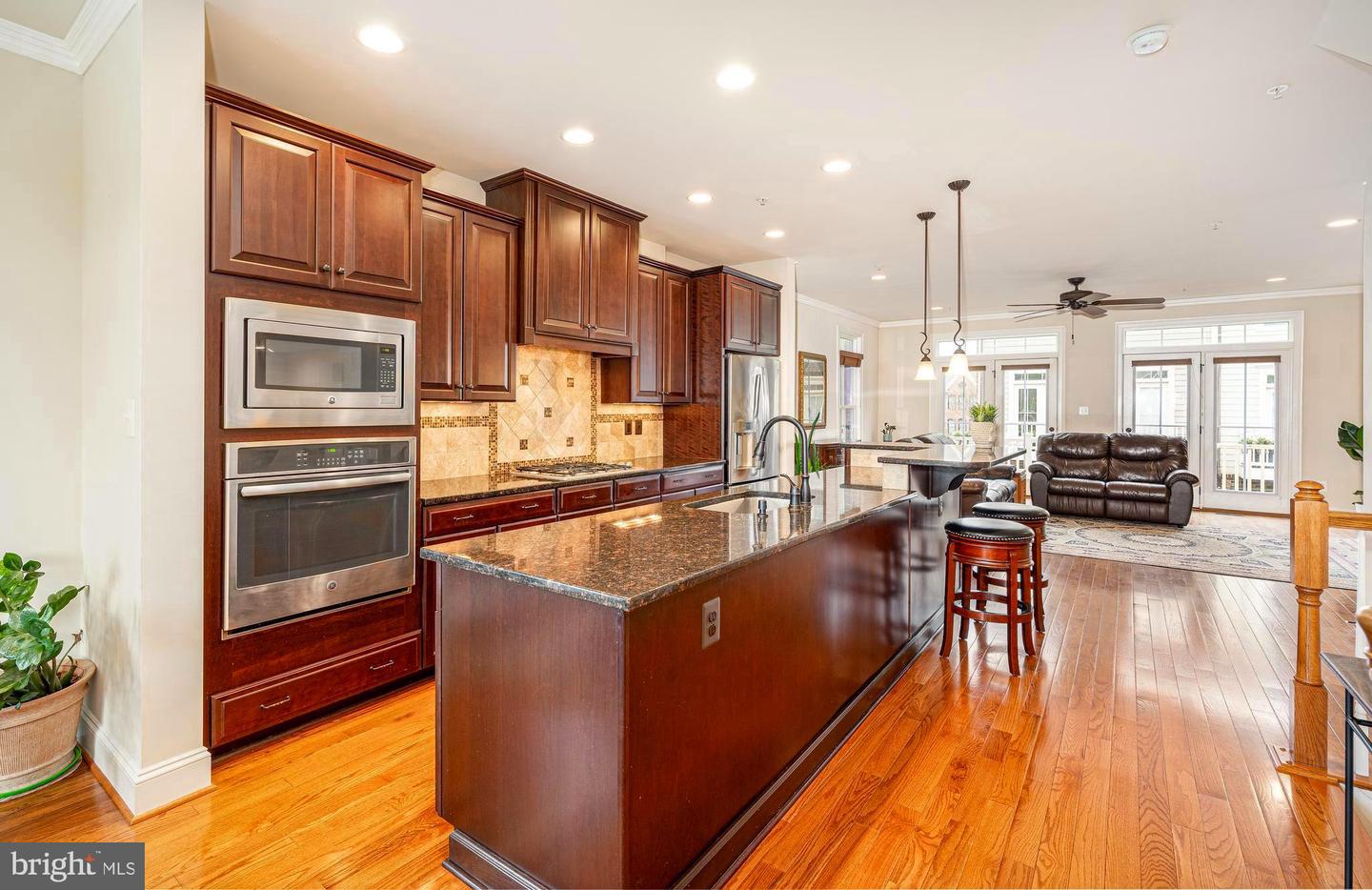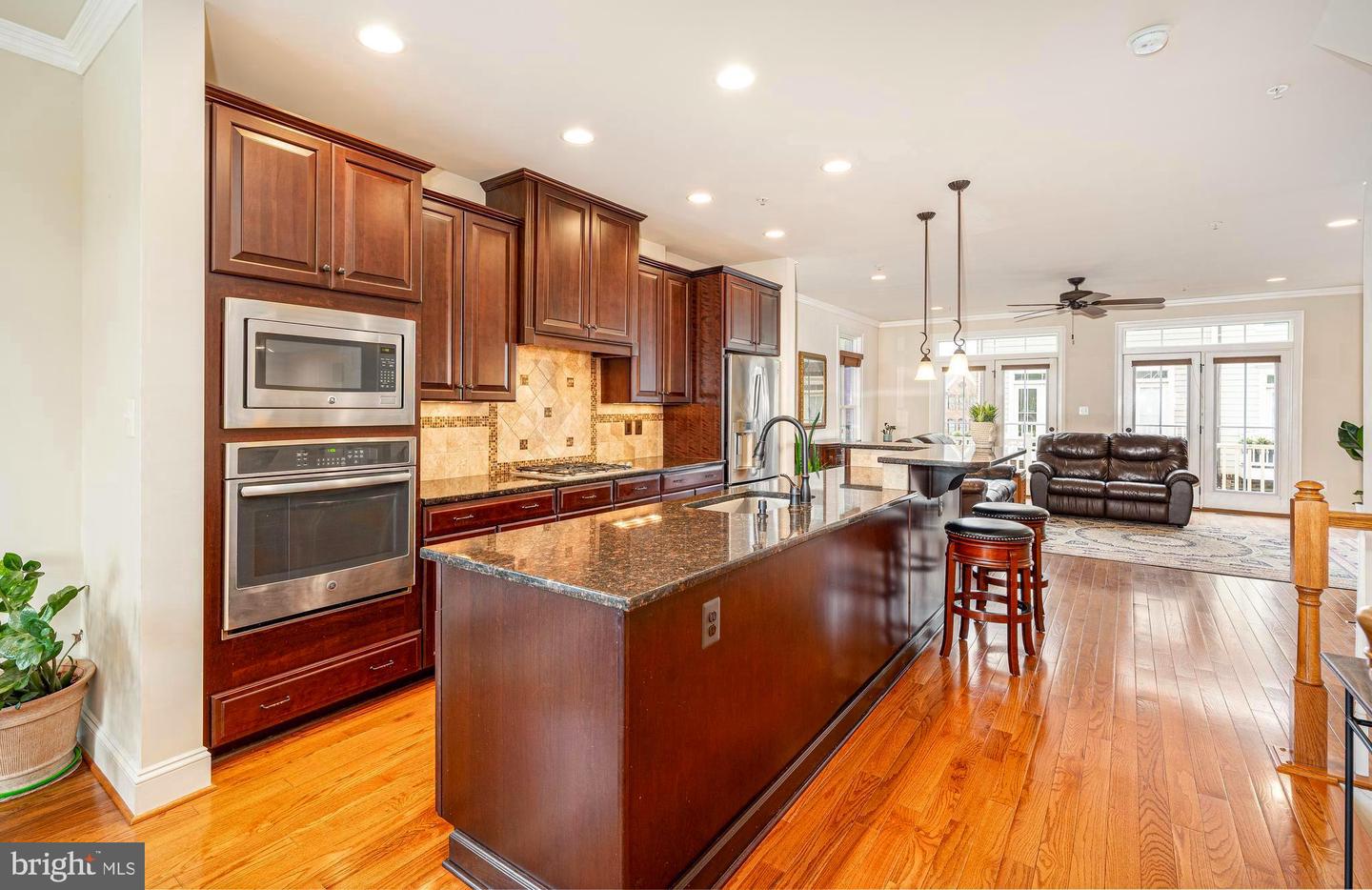


Listed by
Leigh Ann Fangmeyer
RE/MAX Results
Last updated:
May 6, 2025, 09:46 PM
MLS#
MDFR2062588
Source:
BRIGHTMLS
About This Home
Home Facts
Townhouse
4 Baths
3 Bedrooms
Built in 2014
Price Summary
619,000
$279 per Sq. Ft.
MLS #:
MDFR2062588
Last Updated:
May 6, 2025, 09:46 PM
Added:
12 day(s) ago
Rooms & Interior
Bedrooms
Total Bedrooms:
3
Bathrooms
Total Bathrooms:
4
Full Bathrooms:
2
Interior
Living Area:
2,216 Sq. Ft.
Structure
Structure
Architectural Style:
Colonial
Building Area:
2,216 Sq. Ft.
Year Built:
2014
Lot
Lot Size (Sq. Ft):
1,742
Finances & Disclosures
Price:
$619,000
Price per Sq. Ft:
$279 per Sq. Ft.
See this home in person
Attend an upcoming open house
Thu, May 8
04:30 PM - 06:30 PMContact an Agent
Yes, I would like more information from Coldwell Banker. Please use and/or share my information with a Coldwell Banker agent to contact me about my real estate needs.
By clicking Contact I agree a Coldwell Banker Agent may contact me by phone or text message including by automated means and prerecorded messages about real estate services, and that I can access real estate services without providing my phone number. I acknowledge that I have read and agree to the Terms of Use and Privacy Notice.
Contact an Agent
Yes, I would like more information from Coldwell Banker. Please use and/or share my information with a Coldwell Banker agent to contact me about my real estate needs.
By clicking Contact I agree a Coldwell Banker Agent may contact me by phone or text message including by automated means and prerecorded messages about real estate services, and that I can access real estate services without providing my phone number. I acknowledge that I have read and agree to the Terms of Use and Privacy Notice.