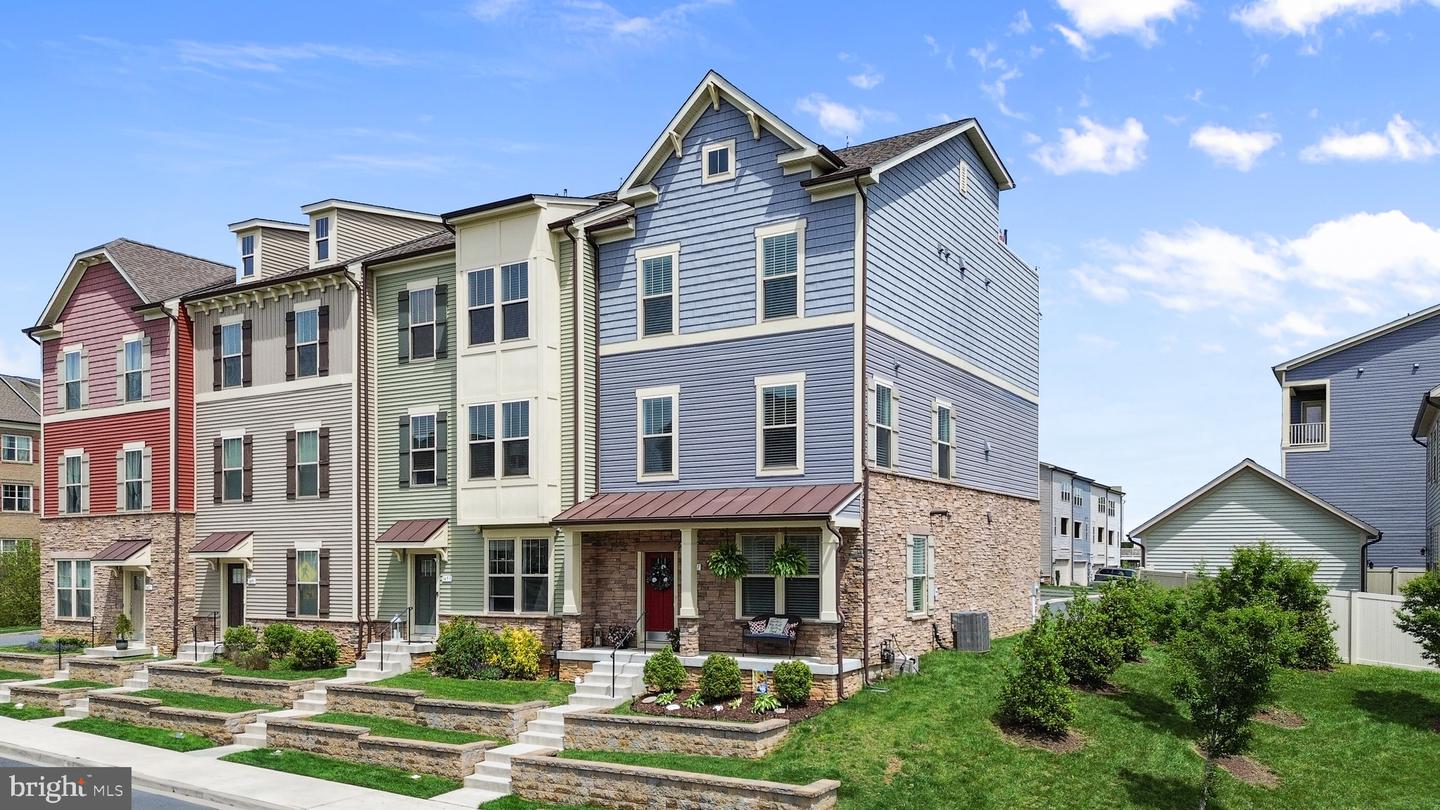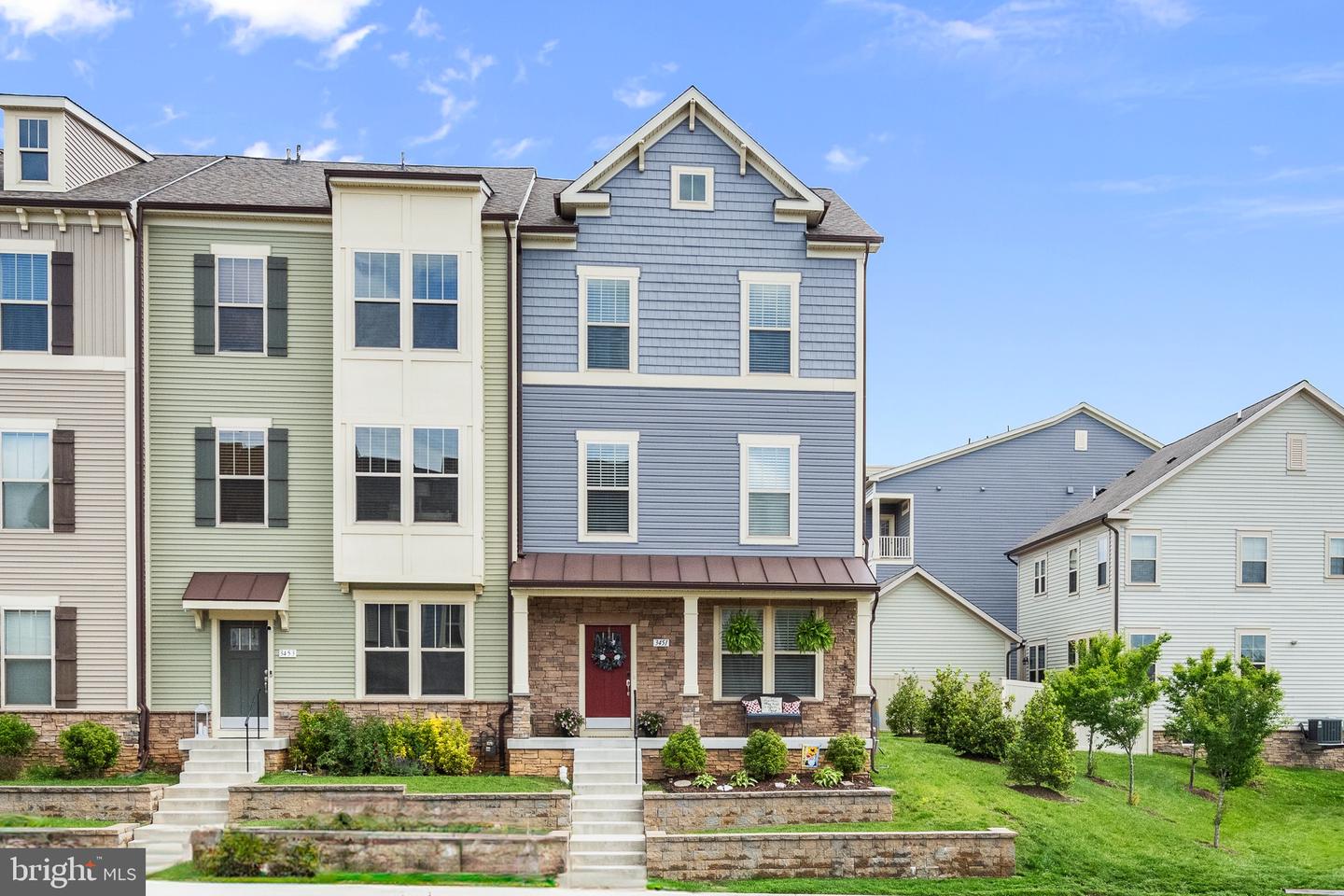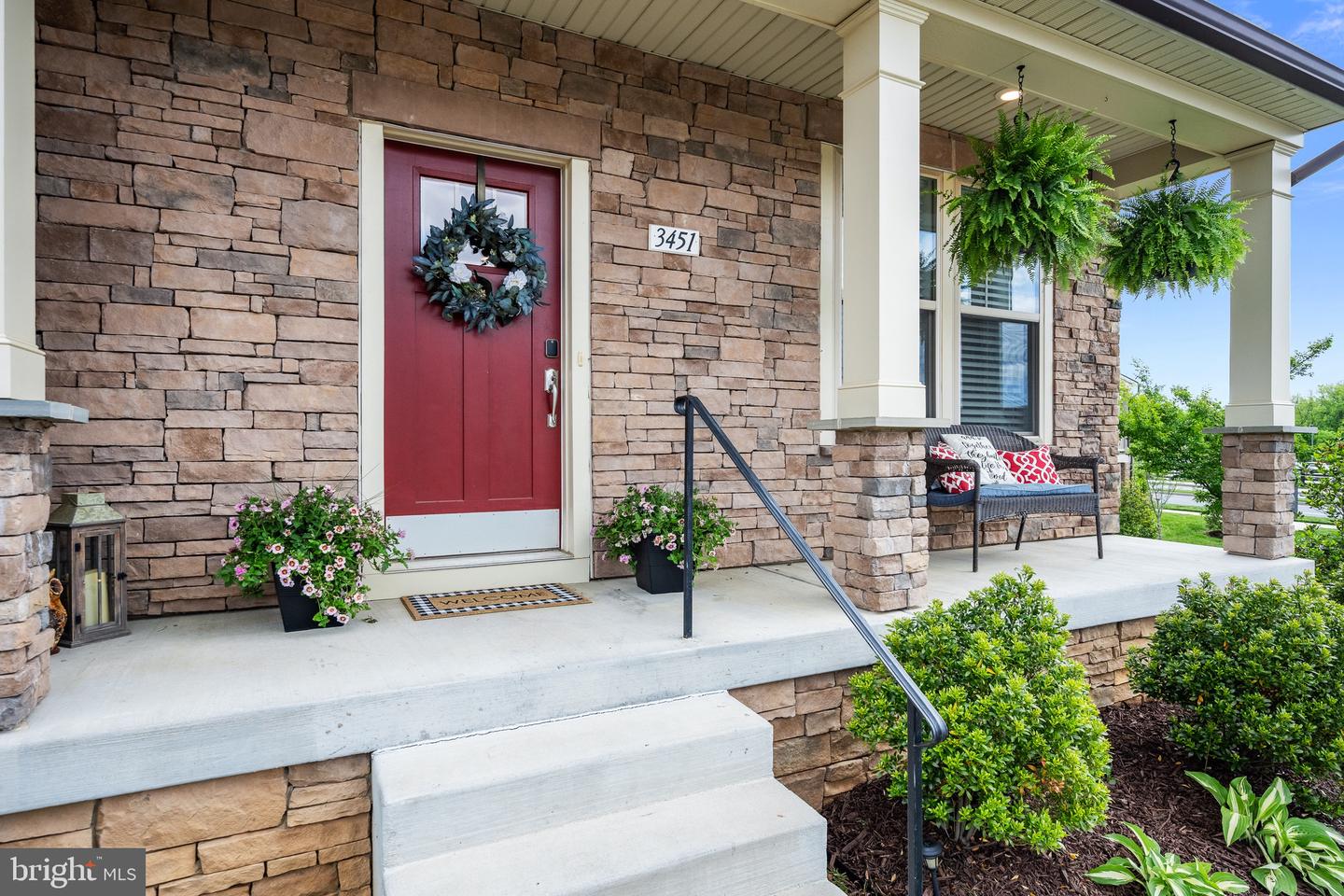


3451 Flatwoods Dr, Frederick, MD 21704
$650,000
5
Beds
5
Baths
2,900
Sq Ft
Townhouse
Pending
Listed by
Michael H Bennett
Compass
Last updated:
June 20, 2025, 07:27 AM
MLS#
MDFR2064544
Source:
BRIGHTMLS
About This Home
Home Facts
Townhouse
5 Baths
5 Bedrooms
Built in 2019
Price Summary
650,000
$224 per Sq. Ft.
MLS #:
MDFR2064544
Last Updated:
June 20, 2025, 07:27 AM
Added:
a month ago
Rooms & Interior
Bedrooms
Total Bedrooms:
5
Bathrooms
Total Bathrooms:
5
Full Bathrooms:
4
Interior
Living Area:
2,900 Sq. Ft.
Structure
Structure
Architectural Style:
Colonial
Building Area:
2,900 Sq. Ft.
Year Built:
2019
Lot
Lot Size (Sq. Ft):
2,178
Finances & Disclosures
Price:
$650,000
Price per Sq. Ft:
$224 per Sq. Ft.
Contact an Agent
Yes, I would like more information from Coldwell Banker. Please use and/or share my information with a Coldwell Banker agent to contact me about my real estate needs.
By clicking Contact I agree a Coldwell Banker Agent may contact me by phone or text message including by automated means and prerecorded messages about real estate services, and that I can access real estate services without providing my phone number. I acknowledge that I have read and agree to the Terms of Use and Privacy Notice.
Contact an Agent
Yes, I would like more information from Coldwell Banker. Please use and/or share my information with a Coldwell Banker agent to contact me about my real estate needs.
By clicking Contact I agree a Coldwell Banker Agent may contact me by phone or text message including by automated means and prerecorded messages about real estate services, and that I can access real estate services without providing my phone number. I acknowledge that I have read and agree to the Terms of Use and Privacy Notice.