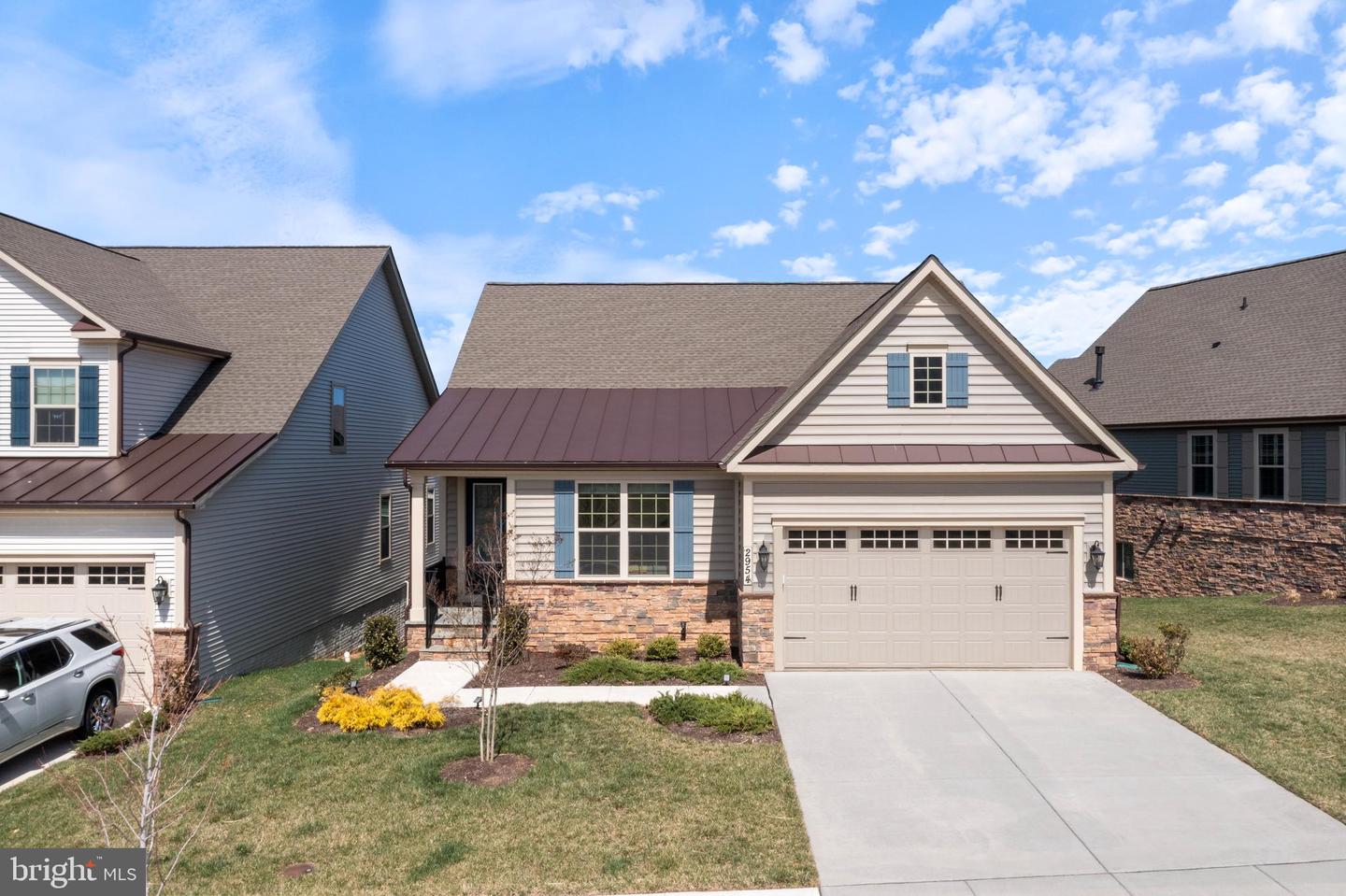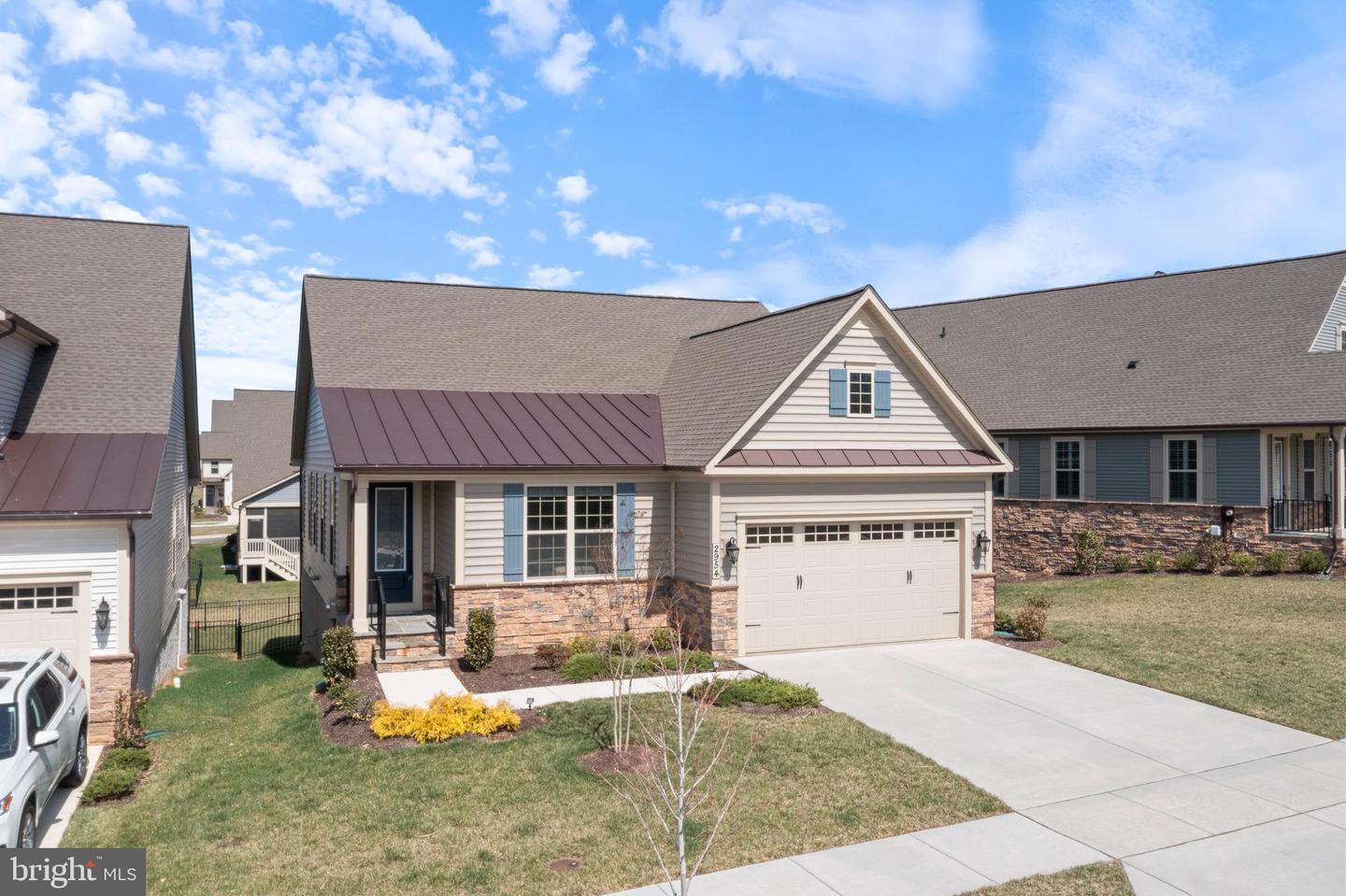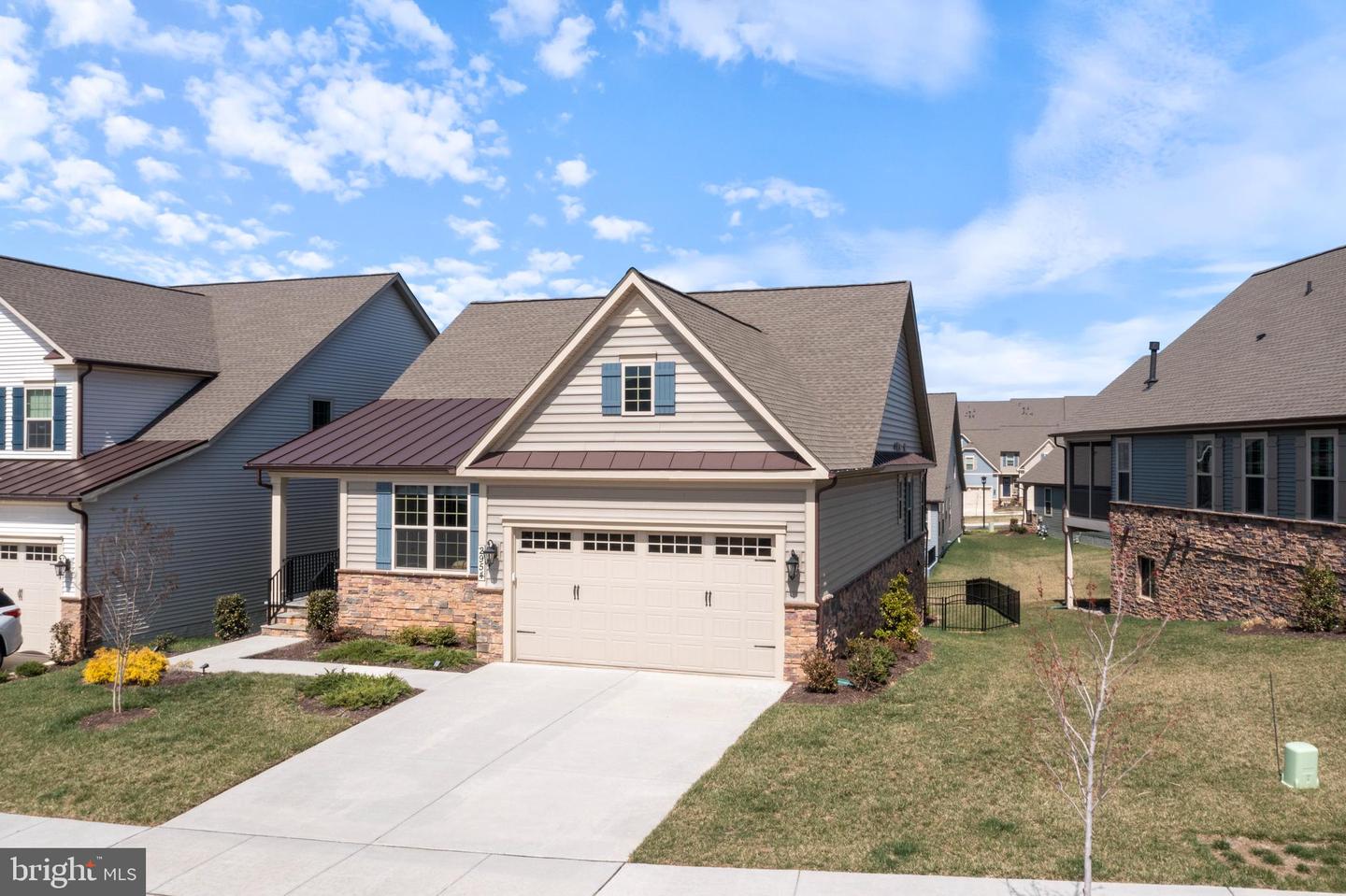


Listed by
David M Wagner
RE/MAX Realty Centre, Inc.
Last updated:
June 7, 2025, 01:50 PM
MLS#
MDFR2065012
Source:
BRIGHTMLS
About This Home
Home Facts
Single Family
3 Baths
2 Bedrooms
Built in 2023
Price Summary
835,000
$282 per Sq. Ft.
MLS #:
MDFR2065012
Last Updated:
June 7, 2025, 01:50 PM
Added:
10 day(s) ago
Rooms & Interior
Bedrooms
Total Bedrooms:
2
Bathrooms
Total Bathrooms:
3
Full Bathrooms:
3
Interior
Living Area:
2,952 Sq. Ft.
Structure
Structure
Architectural Style:
Ranch/Rambler
Building Area:
2,952 Sq. Ft.
Year Built:
2023
Lot
Lot Size (Sq. Ft):
7,405
Finances & Disclosures
Price:
$835,000
Price per Sq. Ft:
$282 per Sq. Ft.
Contact an Agent
Yes, I would like more information from Coldwell Banker. Please use and/or share my information with a Coldwell Banker agent to contact me about my real estate needs.
By clicking Contact I agree a Coldwell Banker Agent may contact me by phone or text message including by automated means and prerecorded messages about real estate services, and that I can access real estate services without providing my phone number. I acknowledge that I have read and agree to the Terms of Use and Privacy Notice.
Contact an Agent
Yes, I would like more information from Coldwell Banker. Please use and/or share my information with a Coldwell Banker agent to contact me about my real estate needs.
By clicking Contact I agree a Coldwell Banker Agent may contact me by phone or text message including by automated means and prerecorded messages about real estate services, and that I can access real estate services without providing my phone number. I acknowledge that I have read and agree to the Terms of Use and Privacy Notice.