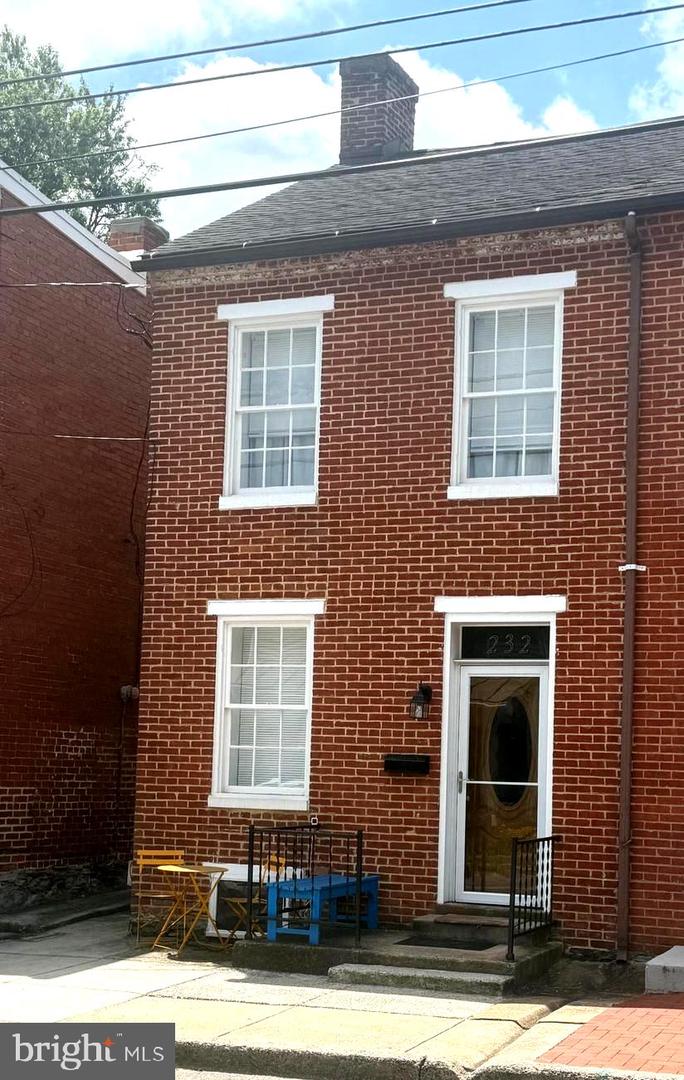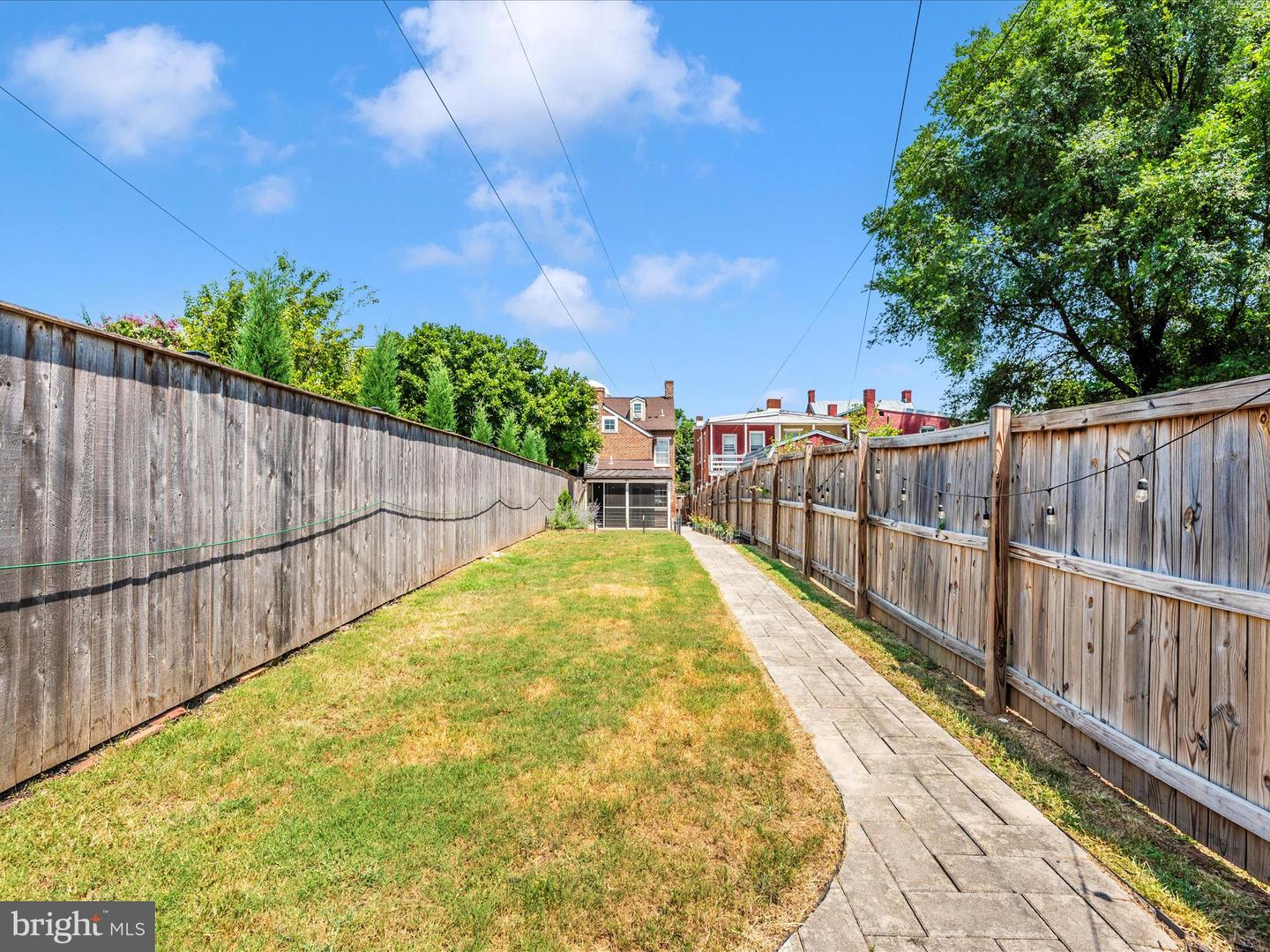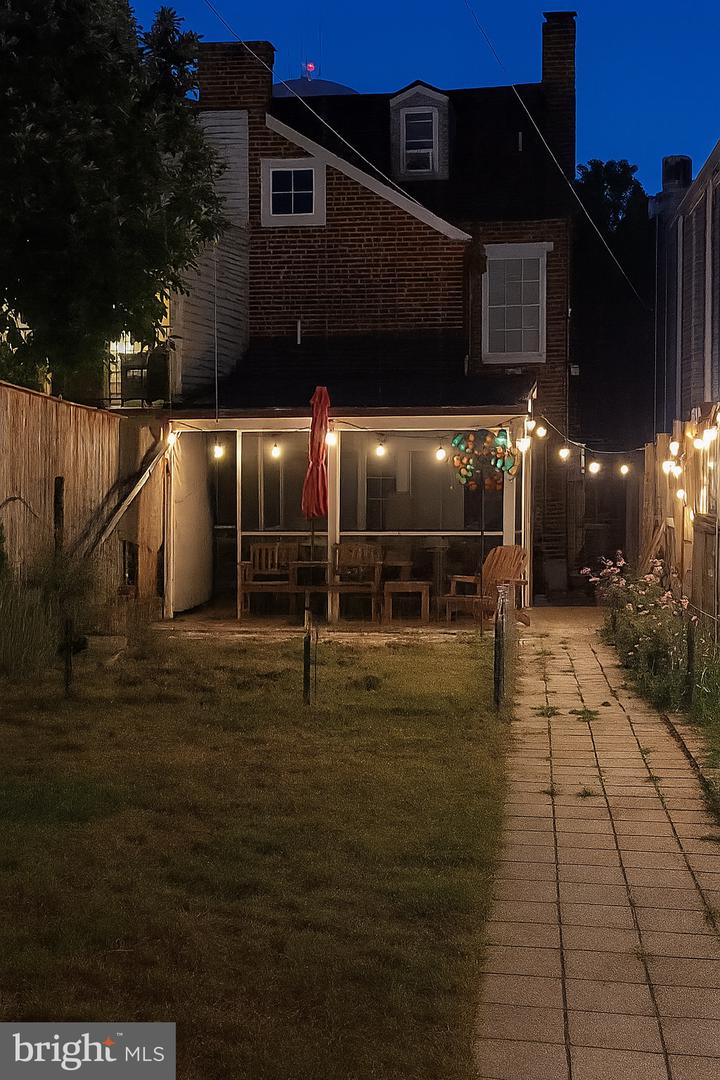


232 E 6th St, Frederick, MD 21701
$469,900
3
Beds
3
Baths
1,420
Sq Ft
Townhouse
Coming Soon
Listed by
Rose F Bartz
Keller Williams Realty Centre
Last updated:
July 20, 2025, 01:31 PM
MLS#
MDFR2067010
Source:
BRIGHTMLS
About This Home
Home Facts
Townhouse
3 Baths
3 Bedrooms
Built in 1900
Price Summary
469,900
$330 per Sq. Ft.
MLS #:
MDFR2067010
Last Updated:
July 20, 2025, 01:31 PM
Added:
13 day(s) ago
Rooms & Interior
Bedrooms
Total Bedrooms:
3
Bathrooms
Total Bathrooms:
3
Full Bathrooms:
2
Interior
Living Area:
1,420 Sq. Ft.
Structure
Structure
Architectural Style:
Traditional
Building Area:
1,420 Sq. Ft.
Year Built:
1900
Lot
Lot Size (Sq. Ft):
3,484
Finances & Disclosures
Price:
$469,900
Price per Sq. Ft:
$330 per Sq. Ft.
See this home in person
Attend an upcoming open house
Fri, Jul 25
06:00 PM - 07:00 PMSun, Jul 27
02:00 PM - 04:00 PMContact an Agent
Yes, I would like more information from Coldwell Banker. Please use and/or share my information with a Coldwell Banker agent to contact me about my real estate needs.
By clicking Contact I agree a Coldwell Banker Agent may contact me by phone or text message including by automated means and prerecorded messages about real estate services, and that I can access real estate services without providing my phone number. I acknowledge that I have read and agree to the Terms of Use and Privacy Notice.
Contact an Agent
Yes, I would like more information from Coldwell Banker. Please use and/or share my information with a Coldwell Banker agent to contact me about my real estate needs.
By clicking Contact I agree a Coldwell Banker Agent may contact me by phone or text message including by automated means and prerecorded messages about real estate services, and that I can access real estate services without providing my phone number. I acknowledge that I have read and agree to the Terms of Use and Privacy Notice.