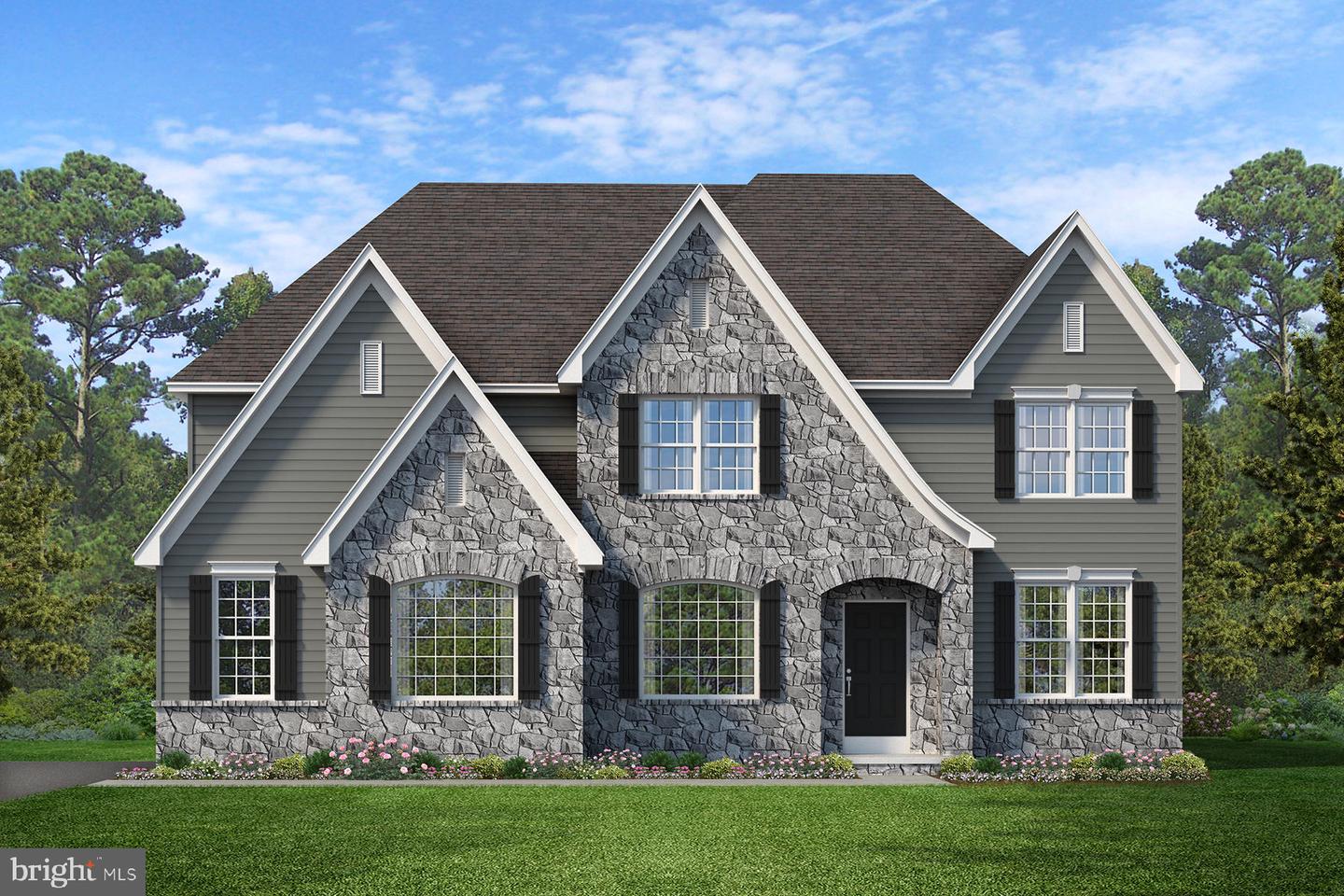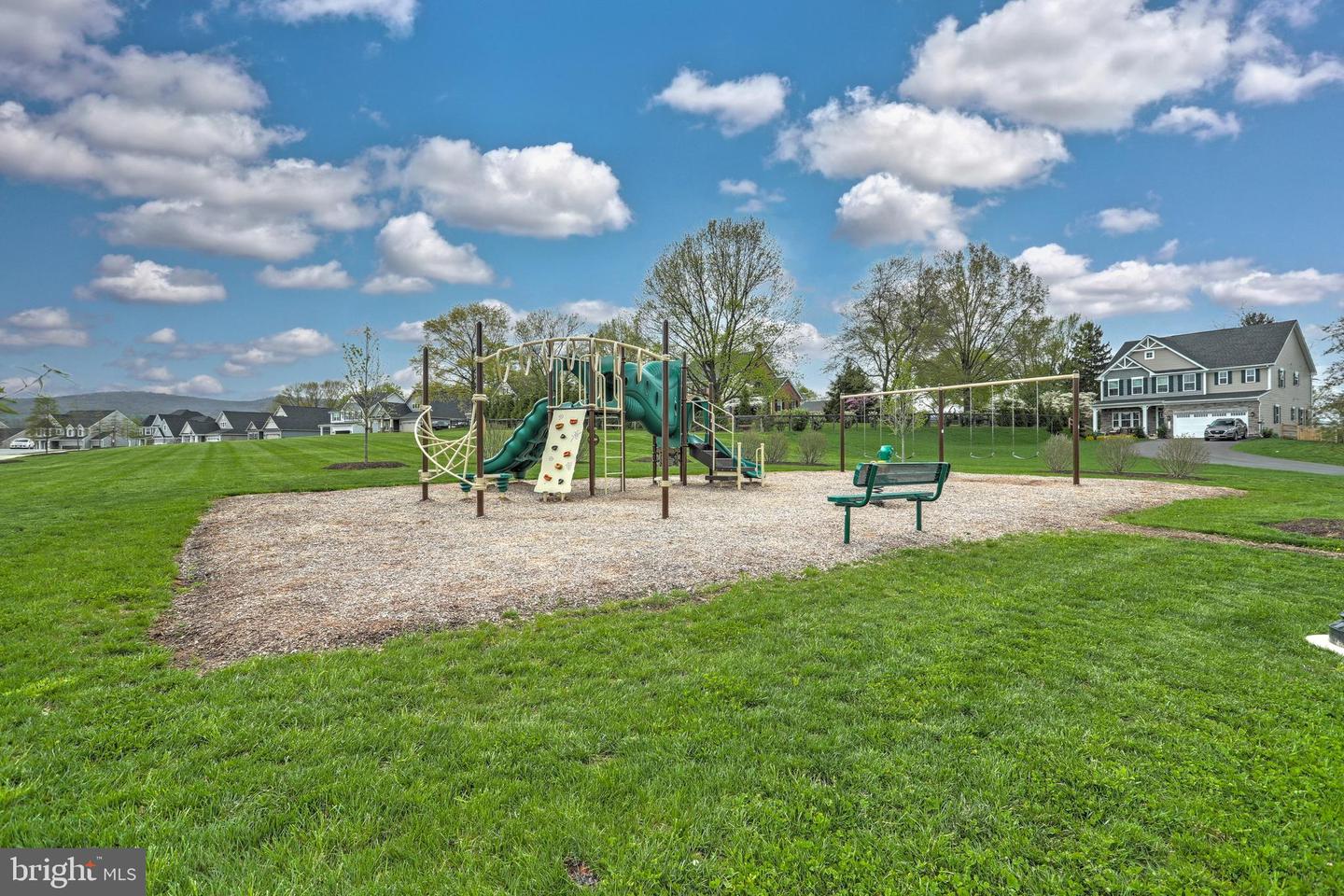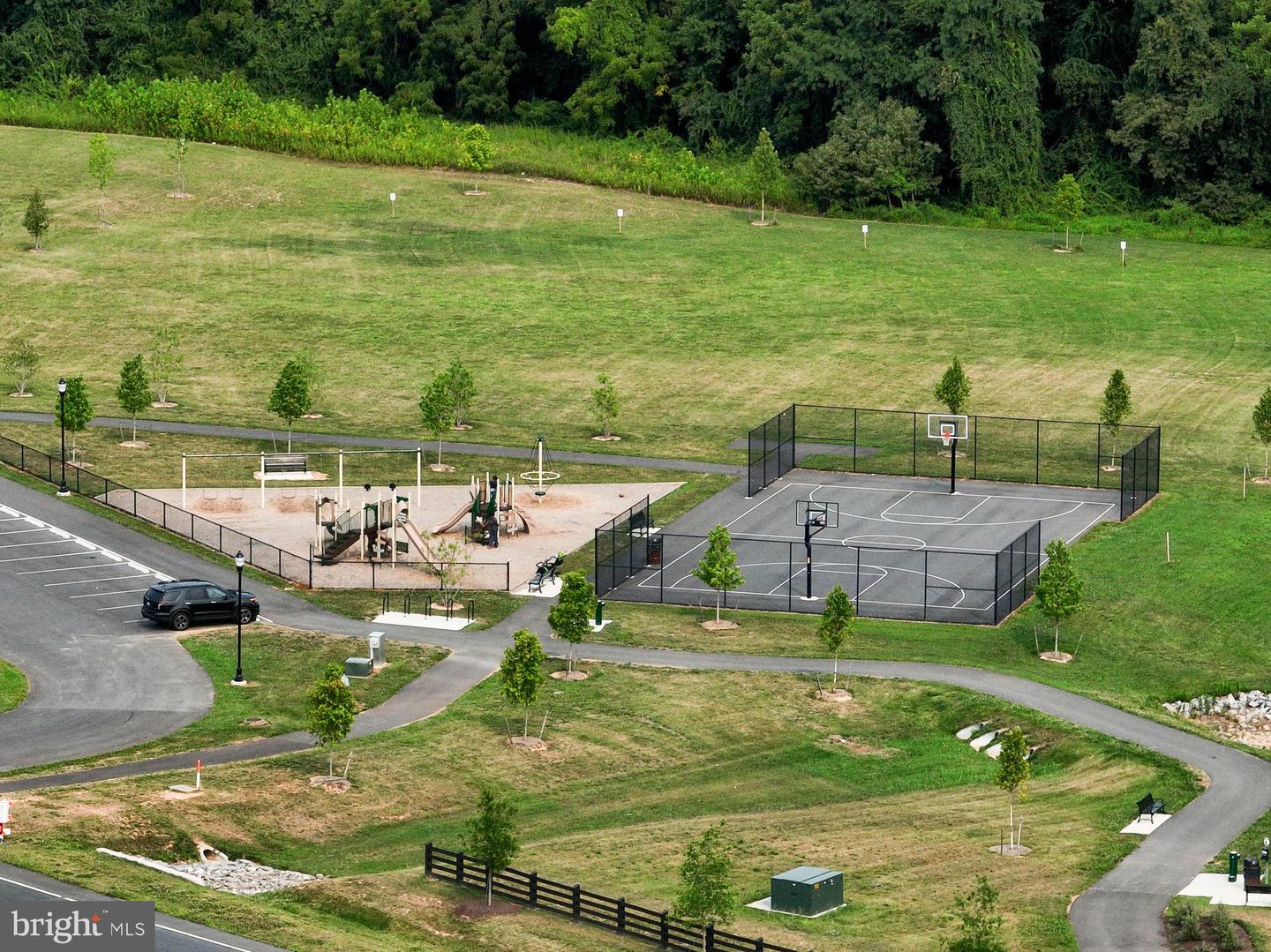


1807 Colt Ln, Frederick, MD 21702
$1,100,671
6
Beds
5
Baths
5,587
Sq Ft
Single Family
Pending
Listed by
Benjamin Rutt
Patriot Realty, LLC.
Last updated:
July 30, 2025, 07:33 AM
MLS#
MDFR2060814
Source:
BRIGHTMLS
About This Home
Home Facts
Single Family
5 Baths
6 Bedrooms
Built in 2025
Price Summary
1,100,671
$197 per Sq. Ft.
MLS #:
MDFR2060814
Last Updated:
July 30, 2025, 07:33 AM
Added:
4 month(s) ago
Rooms & Interior
Bedrooms
Total Bedrooms:
6
Bathrooms
Total Bathrooms:
5
Full Bathrooms:
4
Interior
Living Area:
5,587 Sq. Ft.
Structure
Structure
Architectural Style:
Traditional
Building Area:
5,587 Sq. Ft.
Year Built:
2025
Lot
Lot Size (Sq. Ft):
16,117
Finances & Disclosures
Price:
$1,100,671
Price per Sq. Ft:
$197 per Sq. Ft.
Contact an Agent
Yes, I would like more information from Coldwell Banker. Please use and/or share my information with a Coldwell Banker agent to contact me about my real estate needs.
By clicking Contact I agree a Coldwell Banker Agent may contact me by phone or text message including by automated means and prerecorded messages about real estate services, and that I can access real estate services without providing my phone number. I acknowledge that I have read and agree to the Terms of Use and Privacy Notice.
Contact an Agent
Yes, I would like more information from Coldwell Banker. Please use and/or share my information with a Coldwell Banker agent to contact me about my real estate needs.
By clicking Contact I agree a Coldwell Banker Agent may contact me by phone or text message including by automated means and prerecorded messages about real estate services, and that I can access real estate services without providing my phone number. I acknowledge that I have read and agree to the Terms of Use and Privacy Notice.