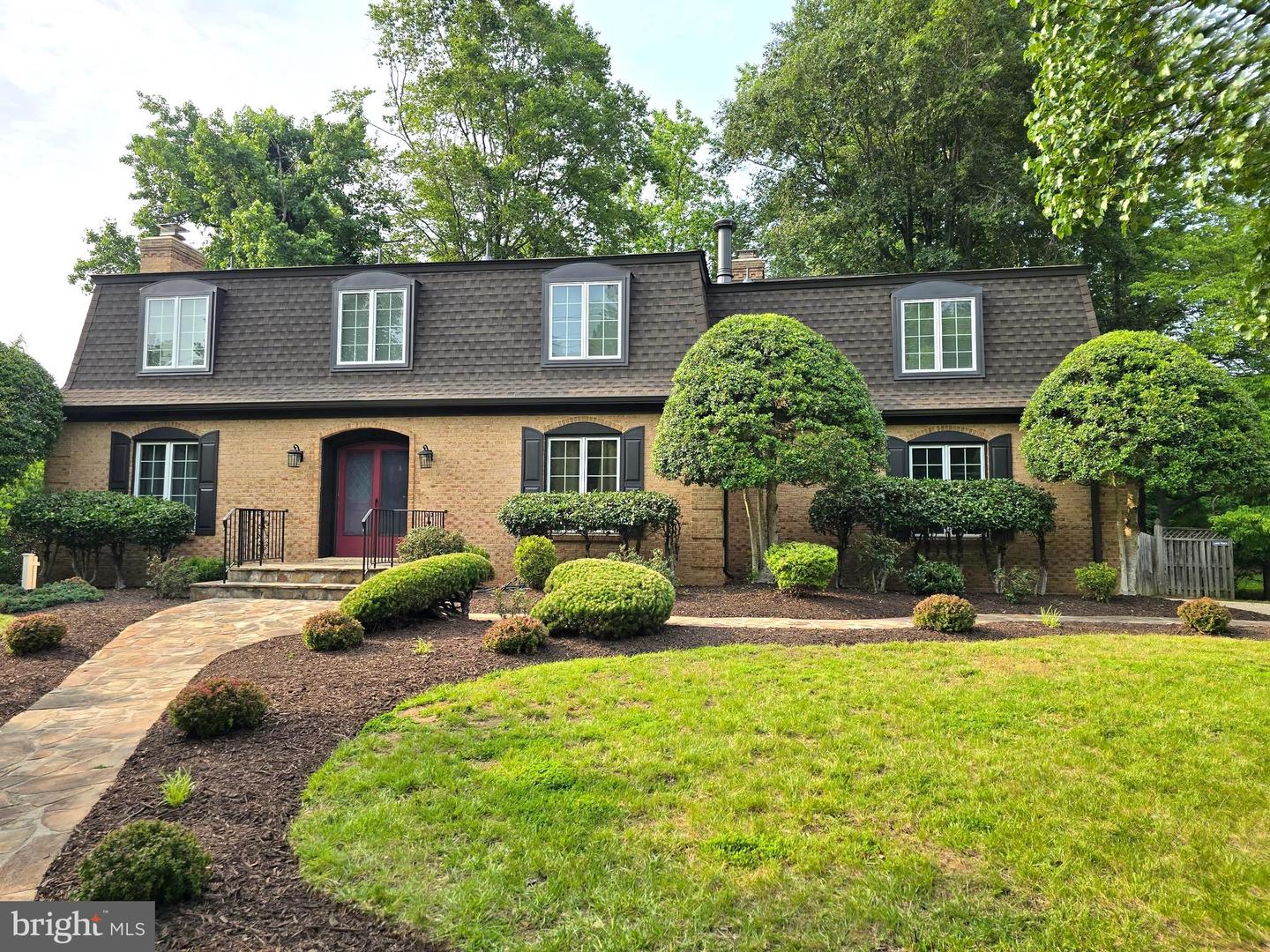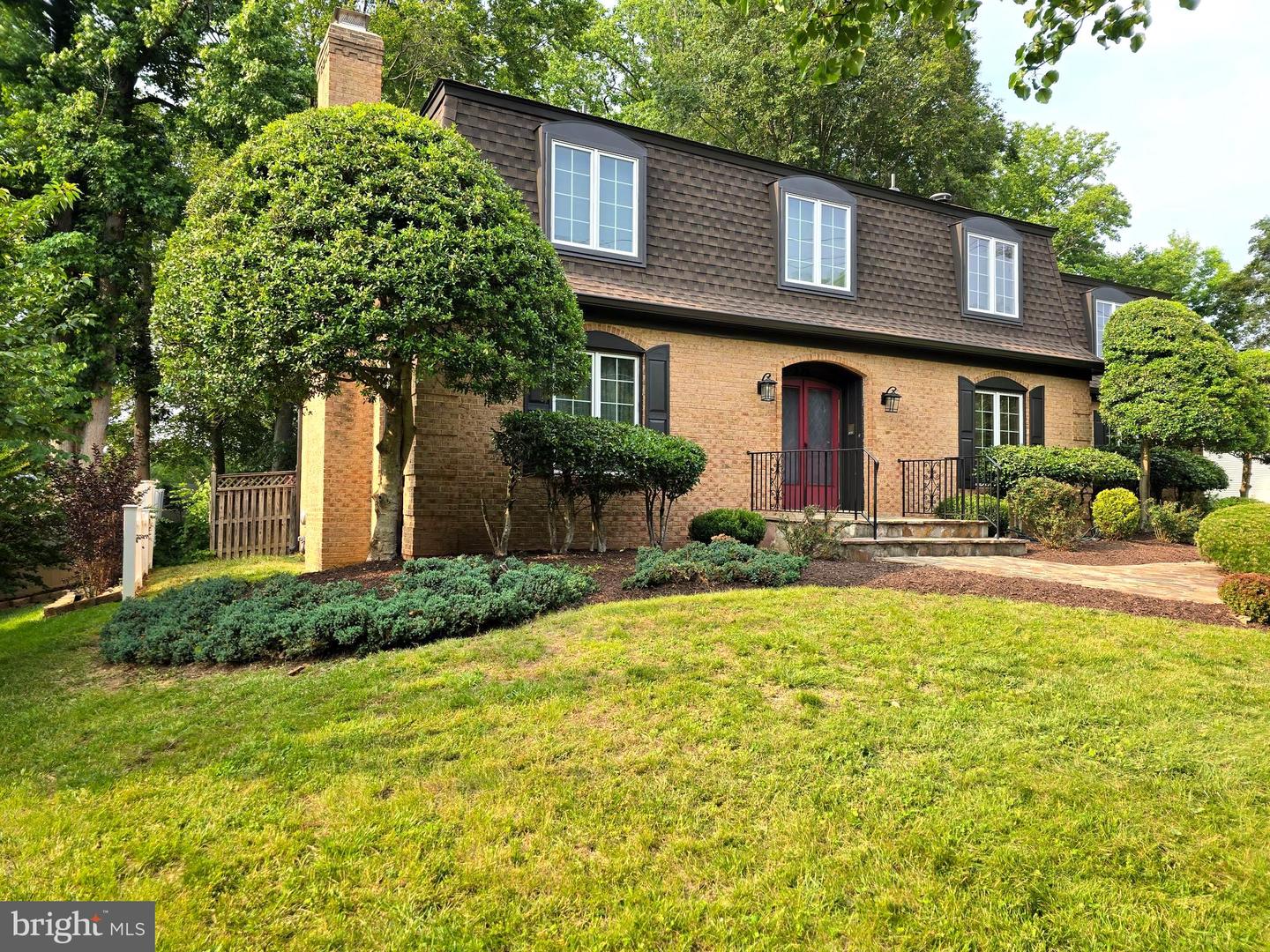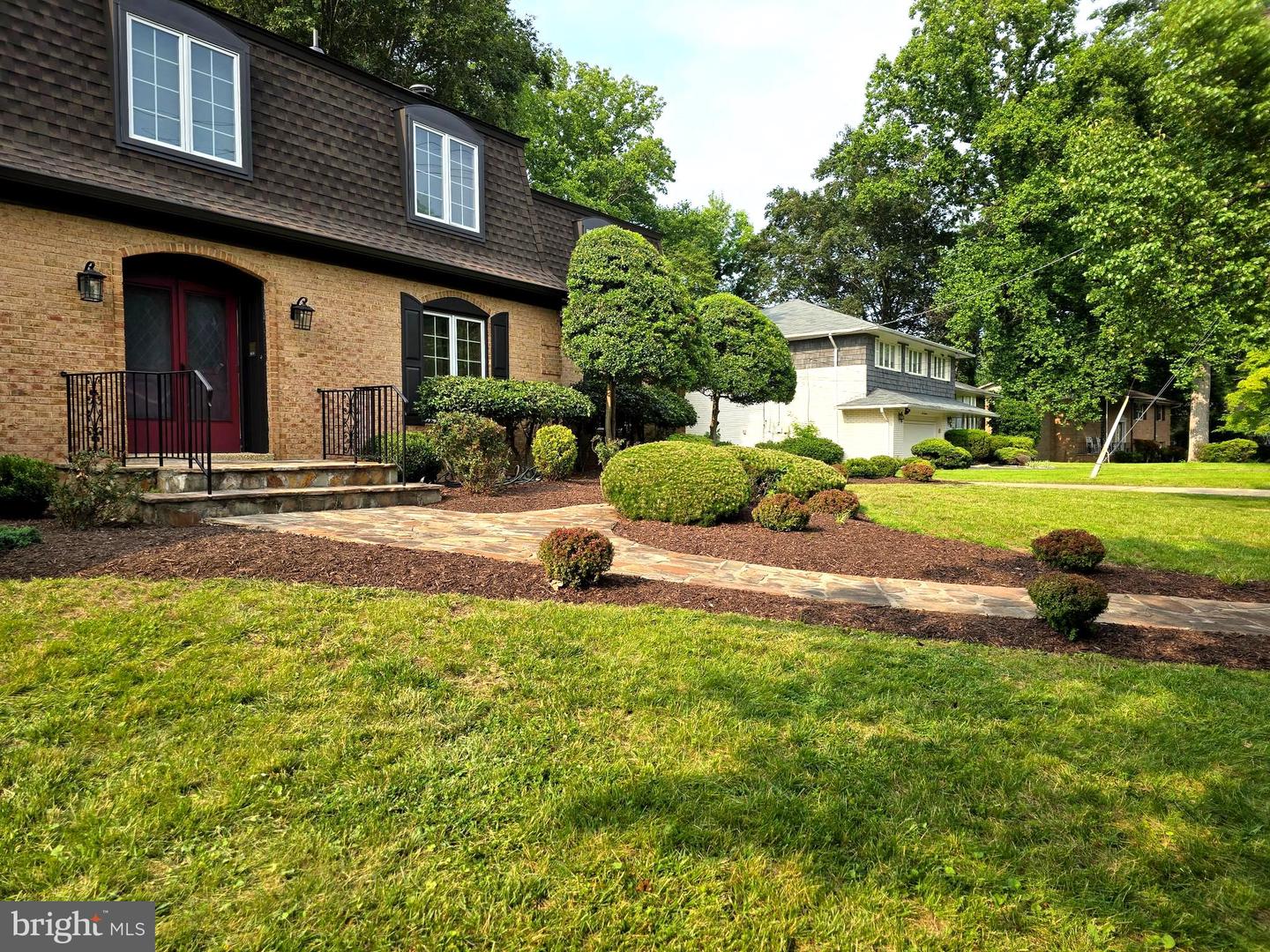


221 Surrey Circle Dr S, Fort Washington, MD 20744
$799,900
5
Beds
5
Baths
4,143
Sq Ft
Single Family
Active
Listed by
Susie R Redmond Moore
Redmond Realty & Consulting, LLC.
Last updated:
June 17, 2025, 01:56 PM
MLS#
MDPG2155262
Source:
BRIGHTMLS
About This Home
Home Facts
Single Family
5 Baths
5 Bedrooms
Built in 1972
Price Summary
799,900
$193 per Sq. Ft.
MLS #:
MDPG2155262
Last Updated:
June 17, 2025, 01:56 PM
Added:
11 day(s) ago
Rooms & Interior
Bedrooms
Total Bedrooms:
5
Bathrooms
Total Bathrooms:
5
Full Bathrooms:
4
Interior
Living Area:
4,143 Sq. Ft.
Structure
Structure
Architectural Style:
Colonial
Building Area:
4,143 Sq. Ft.
Year Built:
1972
Lot
Lot Size (Sq. Ft):
13,939
Finances & Disclosures
Price:
$799,900
Price per Sq. Ft:
$193 per Sq. Ft.
Contact an Agent
Yes, I would like more information from Coldwell Banker. Please use and/or share my information with a Coldwell Banker agent to contact me about my real estate needs.
By clicking Contact I agree a Coldwell Banker Agent may contact me by phone or text message including by automated means and prerecorded messages about real estate services, and that I can access real estate services without providing my phone number. I acknowledge that I have read and agree to the Terms of Use and Privacy Notice.
Contact an Agent
Yes, I would like more information from Coldwell Banker. Please use and/or share my information with a Coldwell Banker agent to contact me about my real estate needs.
By clicking Contact I agree a Coldwell Banker Agent may contact me by phone or text message including by automated means and prerecorded messages about real estate services, and that I can access real estate services without providing my phone number. I acknowledge that I have read and agree to the Terms of Use and Privacy Notice.