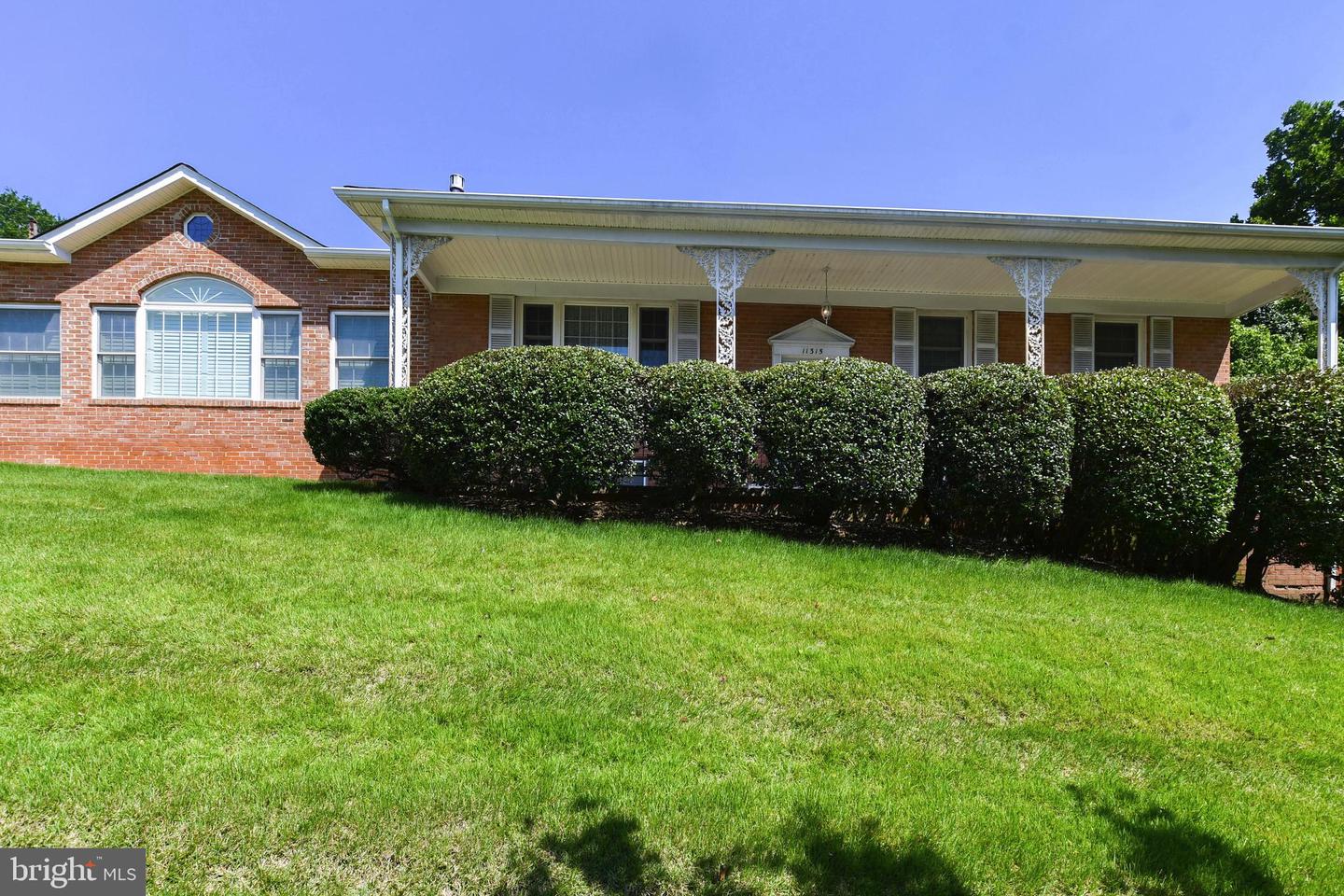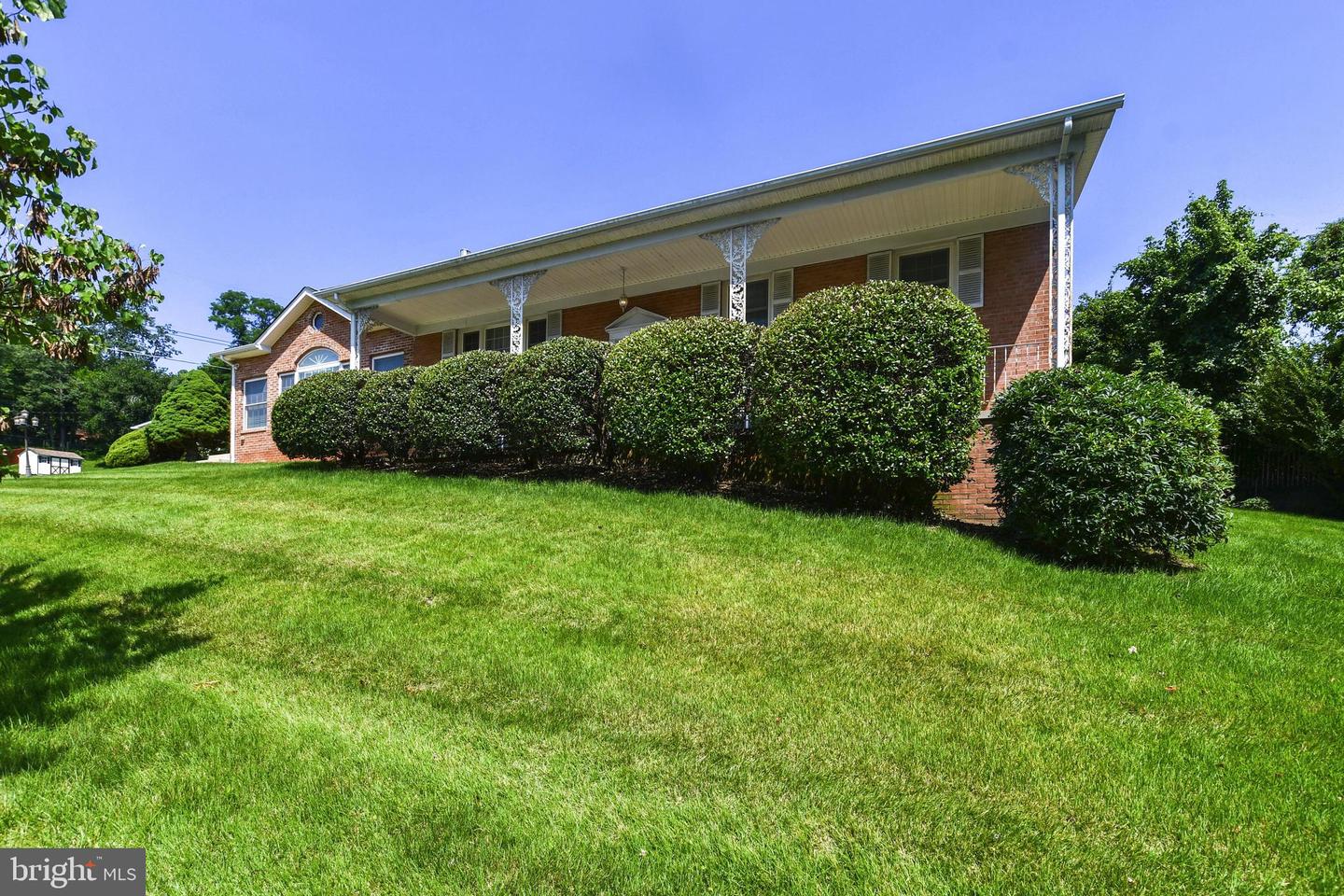


11315 Rosalie Dr, Fort Washington, MD 20744
$489,900
4
Beds
3
Baths
2,670
Sq Ft
Single Family
Pending
Listed by
Ravender K Verma
Attorneys Advantage Realty
Last updated:
July 18, 2025, 07:26 AM
MLS#
MDPG2158460
Source:
BRIGHTMLS
About This Home
Home Facts
Single Family
3 Baths
4 Bedrooms
Built in 1969
Price Summary
489,900
$183 per Sq. Ft.
MLS #:
MDPG2158460
Last Updated:
July 18, 2025, 07:26 AM
Added:
13 day(s) ago
Rooms & Interior
Bedrooms
Total Bedrooms:
4
Bathrooms
Total Bathrooms:
3
Full Bathrooms:
3
Interior
Living Area:
2,670 Sq. Ft.
Structure
Structure
Architectural Style:
Split Foyer
Building Area:
2,670 Sq. Ft.
Year Built:
1969
Lot
Lot Size (Sq. Ft):
10,454
Finances & Disclosures
Price:
$489,900
Price per Sq. Ft:
$183 per Sq. Ft.
Contact an Agent
Yes, I would like more information from Coldwell Banker. Please use and/or share my information with a Coldwell Banker agent to contact me about my real estate needs.
By clicking Contact I agree a Coldwell Banker Agent may contact me by phone or text message including by automated means and prerecorded messages about real estate services, and that I can access real estate services without providing my phone number. I acknowledge that I have read and agree to the Terms of Use and Privacy Notice.
Contact an Agent
Yes, I would like more information from Coldwell Banker. Please use and/or share my information with a Coldwell Banker agent to contact me about my real estate needs.
By clicking Contact I agree a Coldwell Banker Agent may contact me by phone or text message including by automated means and prerecorded messages about real estate services, and that I can access real estate services without providing my phone number. I acknowledge that I have read and agree to the Terms of Use and Privacy Notice.