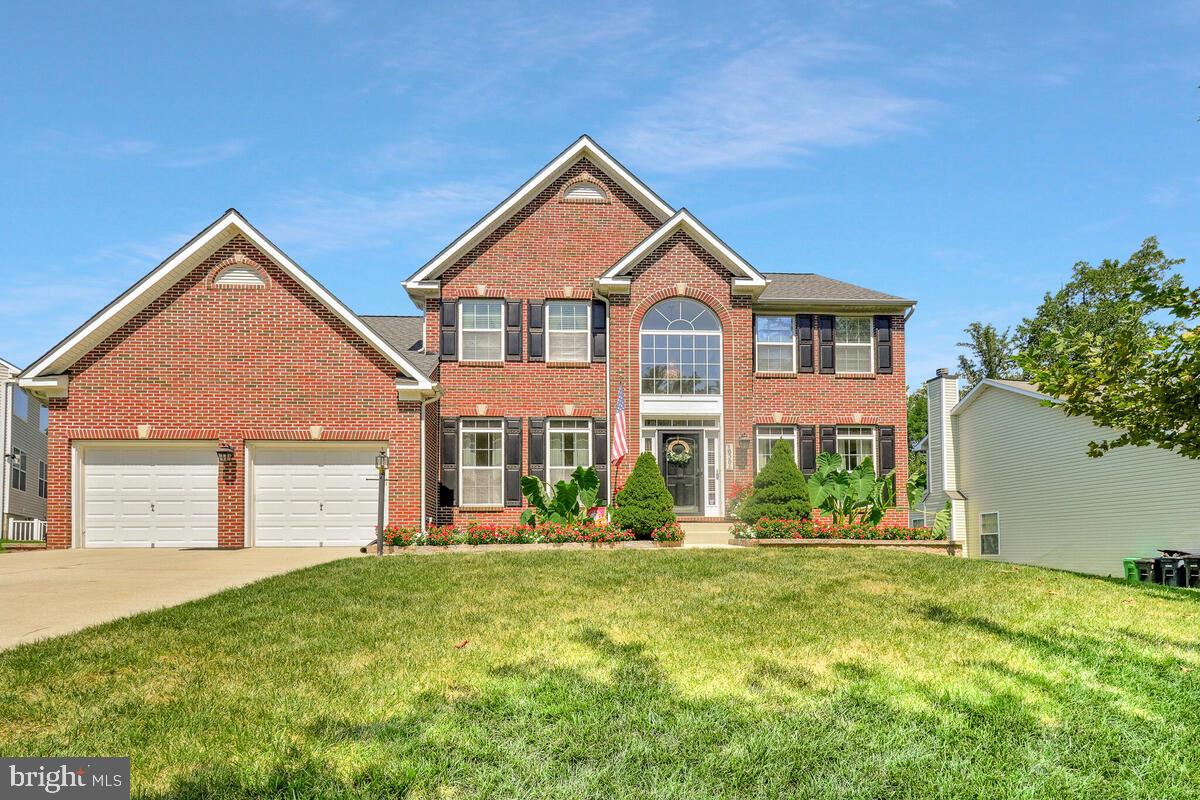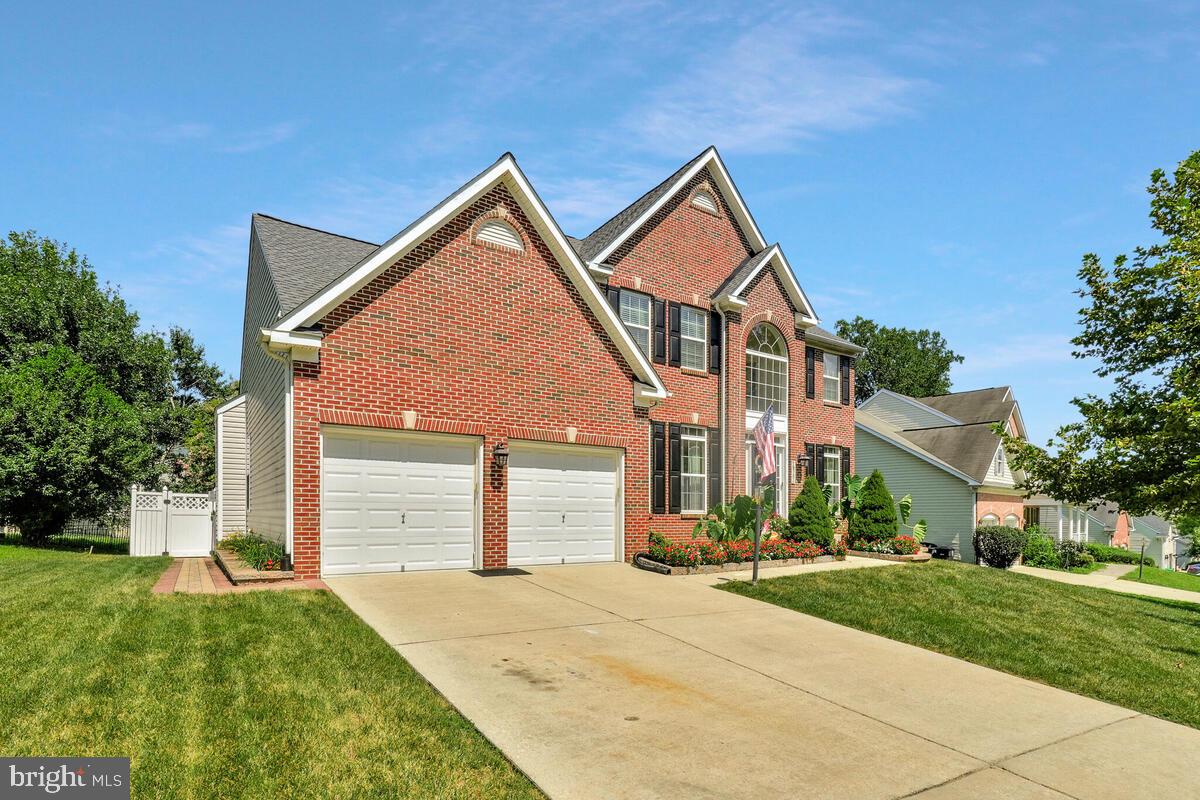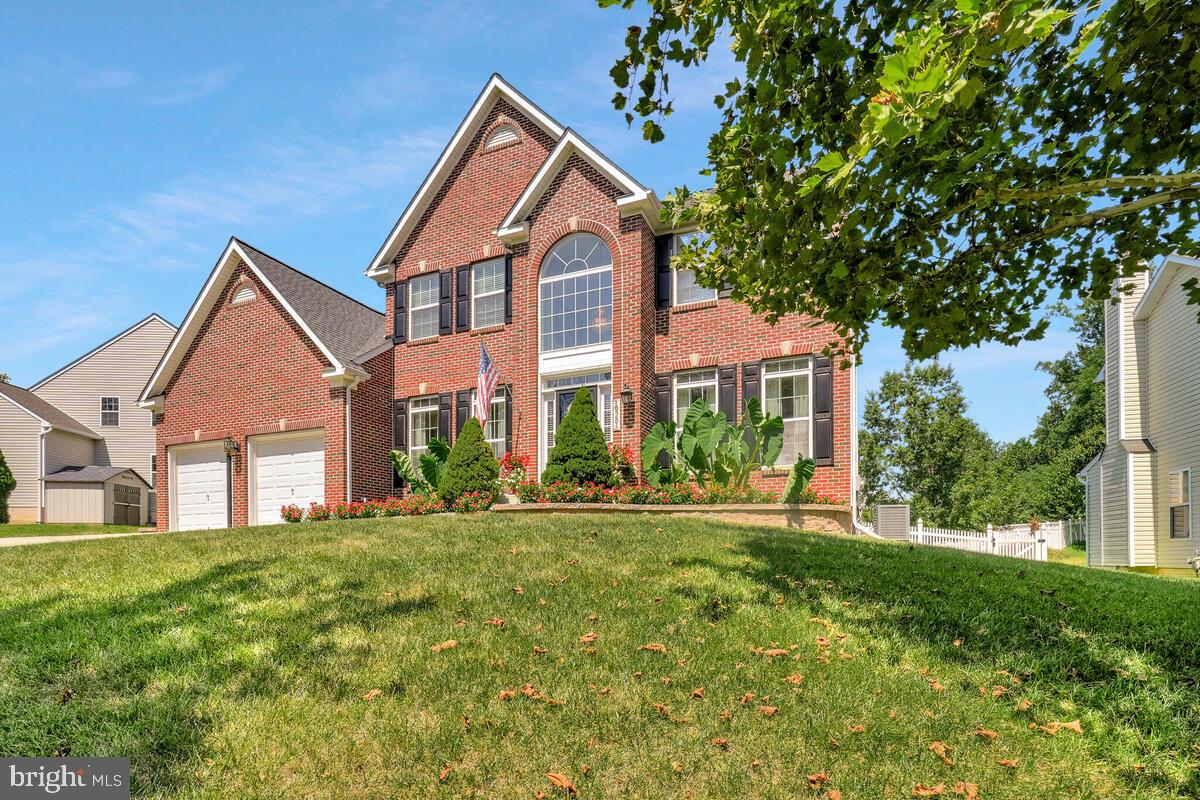


10206 Rolling Green Way, Fort Washington, MD 20744
$685,000
4
Beds
4
Baths
2,640
Sq Ft
Single Family
Active
Listed by
John L Lesniewski
RE/MAX United Real Estate
Last updated:
September 4, 2025, 01:40 PM
MLS#
MDPG2161396
Source:
BRIGHTMLS
About This Home
Home Facts
Single Family
4 Baths
4 Bedrooms
Built in 2006
Price Summary
685,000
$259 per Sq. Ft.
MLS #:
MDPG2161396
Last Updated:
September 4, 2025, 01:40 PM
Added:
20 day(s) ago
Rooms & Interior
Bedrooms
Total Bedrooms:
4
Bathrooms
Total Bathrooms:
4
Full Bathrooms:
3
Interior
Living Area:
2,640 Sq. Ft.
Structure
Structure
Architectural Style:
Colonial
Building Area:
2,640 Sq. Ft.
Year Built:
2006
Lot
Lot Size (Sq. Ft):
10,454
Finances & Disclosures
Price:
$685,000
Price per Sq. Ft:
$259 per Sq. Ft.
Contact an Agent
Yes, I would like more information from Coldwell Banker. Please use and/or share my information with a Coldwell Banker agent to contact me about my real estate needs.
By clicking Contact I agree a Coldwell Banker Agent may contact me by phone or text message including by automated means and prerecorded messages about real estate services, and that I can access real estate services without providing my phone number. I acknowledge that I have read and agree to the Terms of Use and Privacy Notice.
Contact an Agent
Yes, I would like more information from Coldwell Banker. Please use and/or share my information with a Coldwell Banker agent to contact me about my real estate needs.
By clicking Contact I agree a Coldwell Banker Agent may contact me by phone or text message including by automated means and prerecorded messages about real estate services, and that I can access real estate services without providing my phone number. I acknowledge that I have read and agree to the Terms of Use and Privacy Notice.