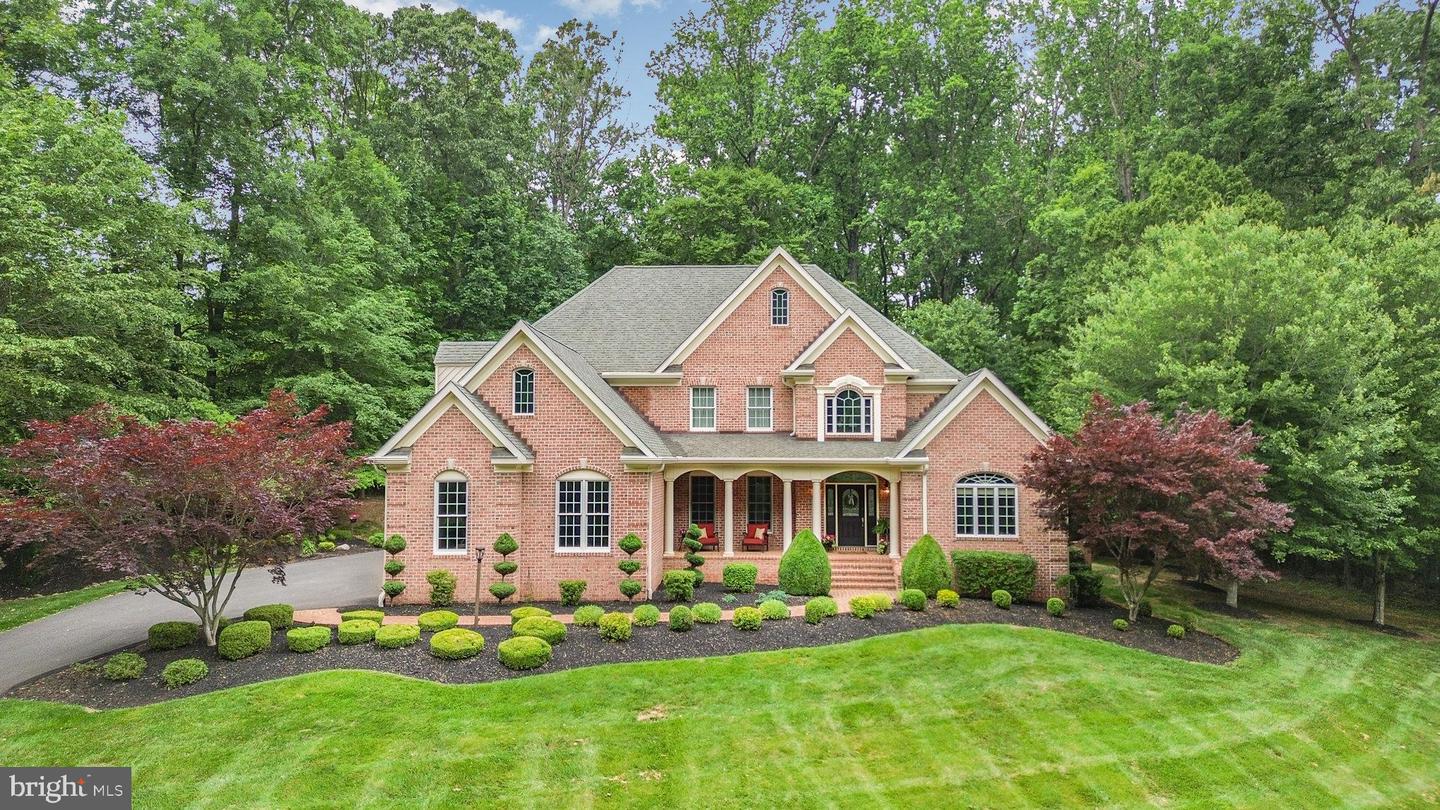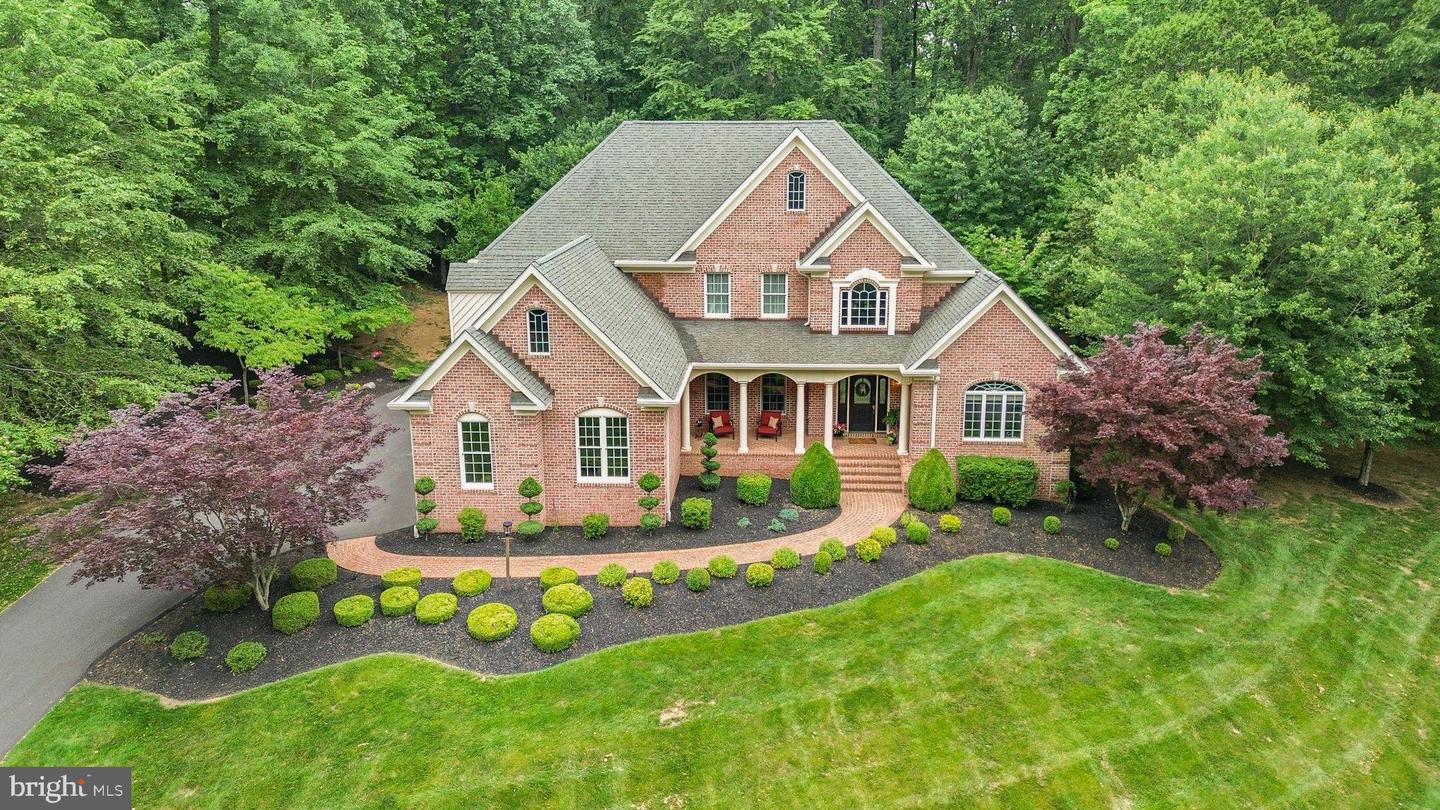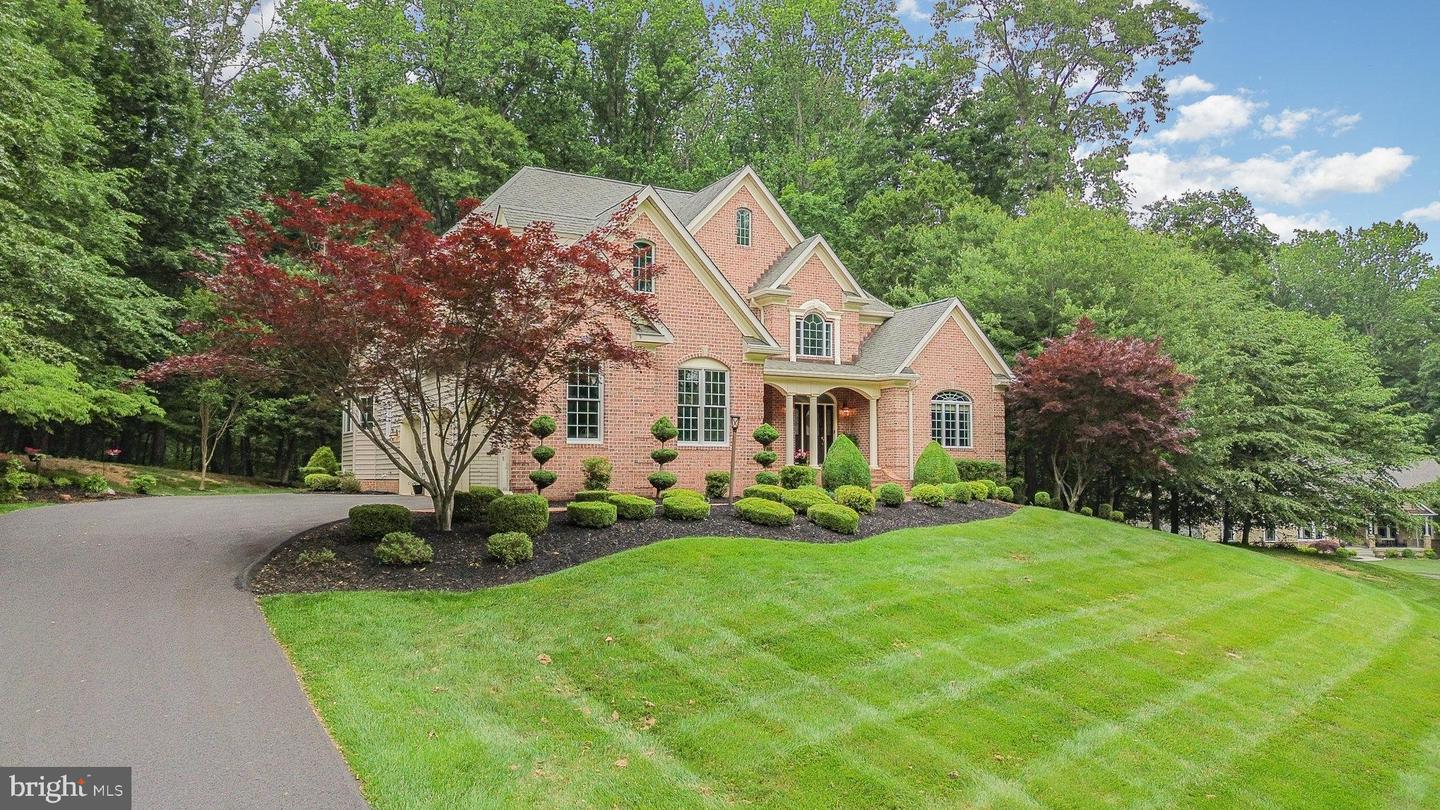


1605 Henry Way, Forest Hill, MD 21050
Coming Soon
Listed by
Timothy Langhauser
Compass Home Group, LLC.
Last updated:
June 17, 2025, 02:31 AM
MLS#
MDHR2044166
Source:
BRIGHTMLS
About This Home
Home Facts
Single Family
4 Baths
5 Bedrooms
Built in 2005
Price Summary
1,250,000
$171 per Sq. Ft.
MLS #:
MDHR2044166
Last Updated:
June 17, 2025, 02:31 AM
Added:
4 day(s) ago
Rooms & Interior
Bedrooms
Total Bedrooms:
5
Bathrooms
Total Bathrooms:
4
Full Bathrooms:
3
Interior
Living Area:
7,290 Sq. Ft.
Structure
Structure
Architectural Style:
Colonial
Building Area:
7,290 Sq. Ft.
Year Built:
2005
Lot
Lot Size (Sq. Ft):
115,434
Finances & Disclosures
Price:
$1,250,000
Price per Sq. Ft:
$171 per Sq. Ft.
Contact an Agent
Yes, I would like more information from Coldwell Banker. Please use and/or share my information with a Coldwell Banker agent to contact me about my real estate needs.
By clicking Contact I agree a Coldwell Banker Agent may contact me by phone or text message including by automated means and prerecorded messages about real estate services, and that I can access real estate services without providing my phone number. I acknowledge that I have read and agree to the Terms of Use and Privacy Notice.
Contact an Agent
Yes, I would like more information from Coldwell Banker. Please use and/or share my information with a Coldwell Banker agent to contact me about my real estate needs.
By clicking Contact I agree a Coldwell Banker Agent may contact me by phone or text message including by automated means and prerecorded messages about real estate services, and that I can access real estate services without providing my phone number. I acknowledge that I have read and agree to the Terms of Use and Privacy Notice.