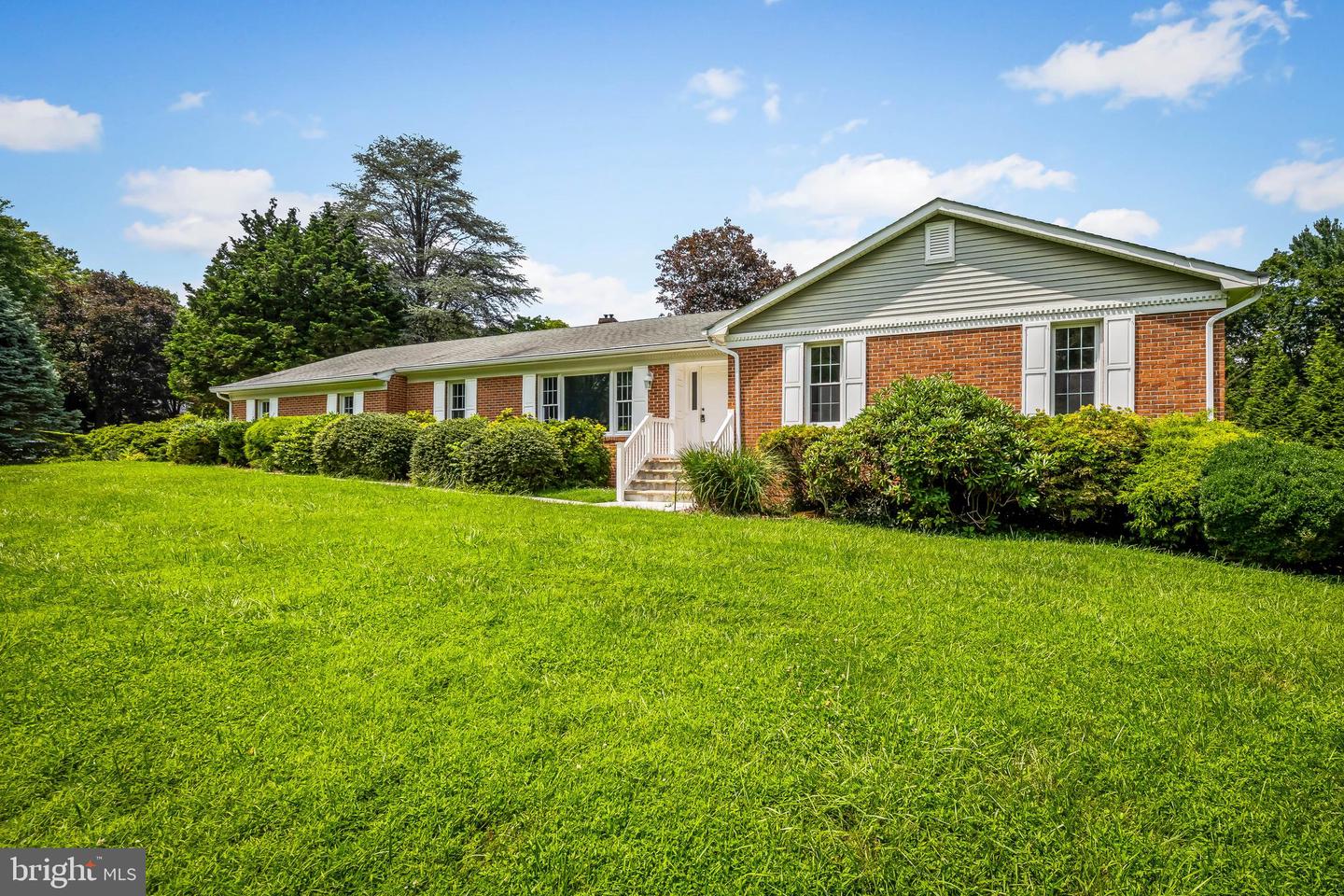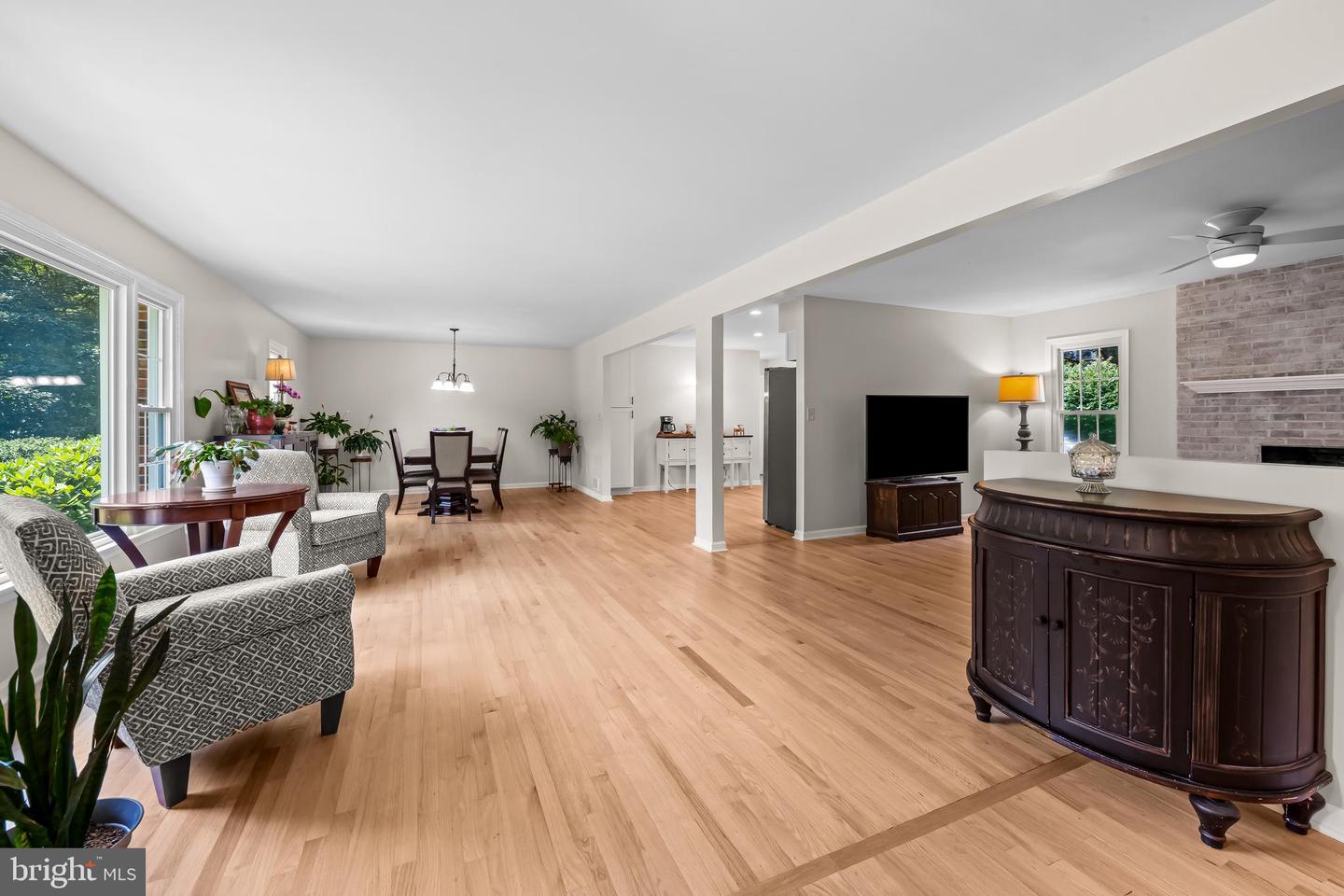


2406 Chatau Ct, Fallston, MD 21047
$564,900
3
Beds
2
Baths
2,920
Sq Ft
Single Family
Pending
Listed by
Joseph R Hollander
Next Step Realty
Last updated:
July 17, 2025, 07:26 AM
MLS#
MDHR2045170
Source:
BRIGHTMLS
About This Home
Home Facts
Single Family
2 Baths
3 Bedrooms
Built in 1978
Price Summary
564,900
$193 per Sq. Ft.
MLS #:
MDHR2045170
Last Updated:
July 17, 2025, 07:26 AM
Added:
8 day(s) ago
Rooms & Interior
Bedrooms
Total Bedrooms:
3
Bathrooms
Total Bathrooms:
2
Full Bathrooms:
2
Interior
Living Area:
2,920 Sq. Ft.
Structure
Structure
Architectural Style:
Ranch/Rambler
Building Area:
2,920 Sq. Ft.
Year Built:
1978
Lot
Lot Size (Sq. Ft):
31,363
Finances & Disclosures
Price:
$564,900
Price per Sq. Ft:
$193 per Sq. Ft.
Contact an Agent
Yes, I would like more information from Coldwell Banker. Please use and/or share my information with a Coldwell Banker agent to contact me about my real estate needs.
By clicking Contact I agree a Coldwell Banker Agent may contact me by phone or text message including by automated means and prerecorded messages about real estate services, and that I can access real estate services without providing my phone number. I acknowledge that I have read and agree to the Terms of Use and Privacy Notice.
Contact an Agent
Yes, I would like more information from Coldwell Banker. Please use and/or share my information with a Coldwell Banker agent to contact me about my real estate needs.
By clicking Contact I agree a Coldwell Banker Agent may contact me by phone or text message including by automated means and prerecorded messages about real estate services, and that I can access real estate services without providing my phone number. I acknowledge that I have read and agree to the Terms of Use and Privacy Notice.