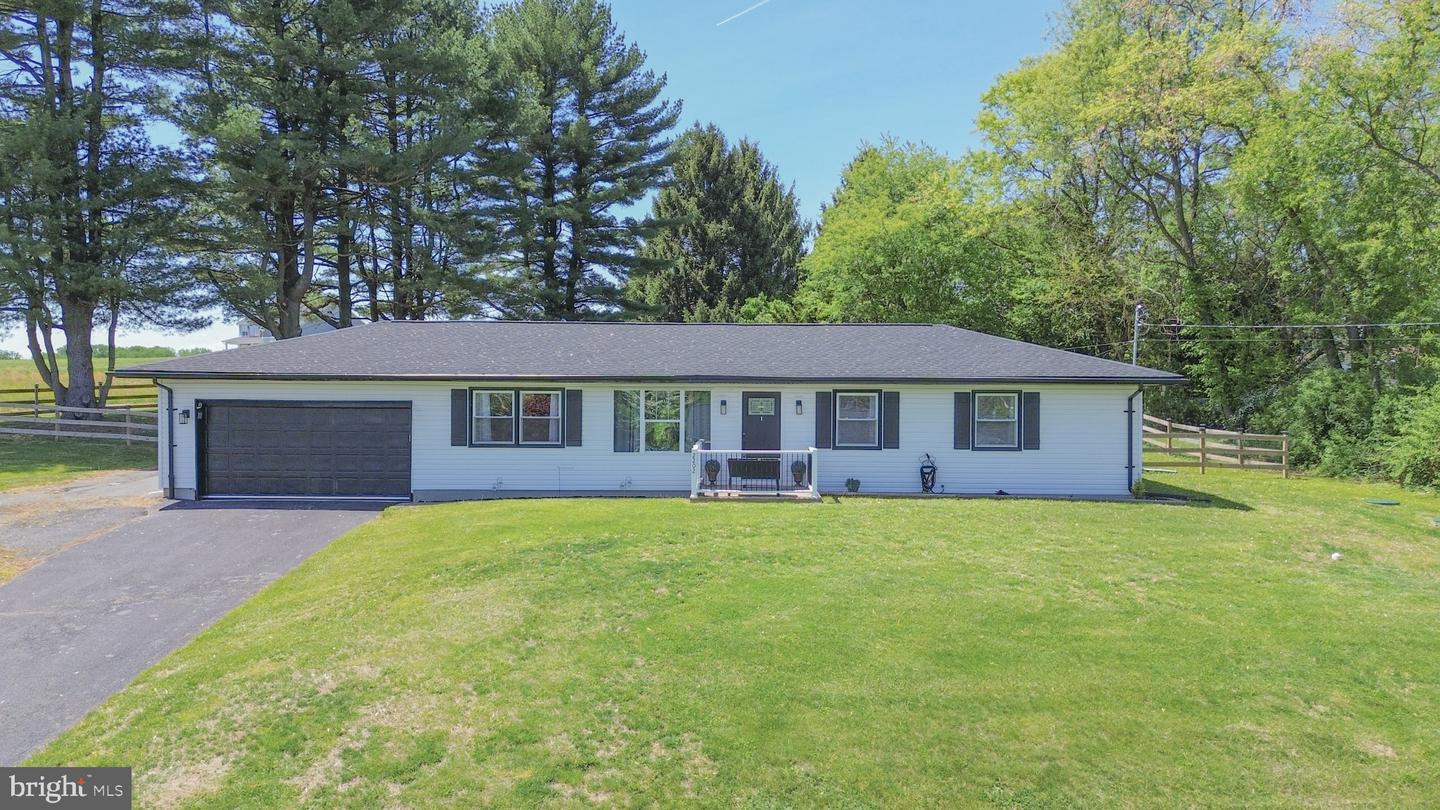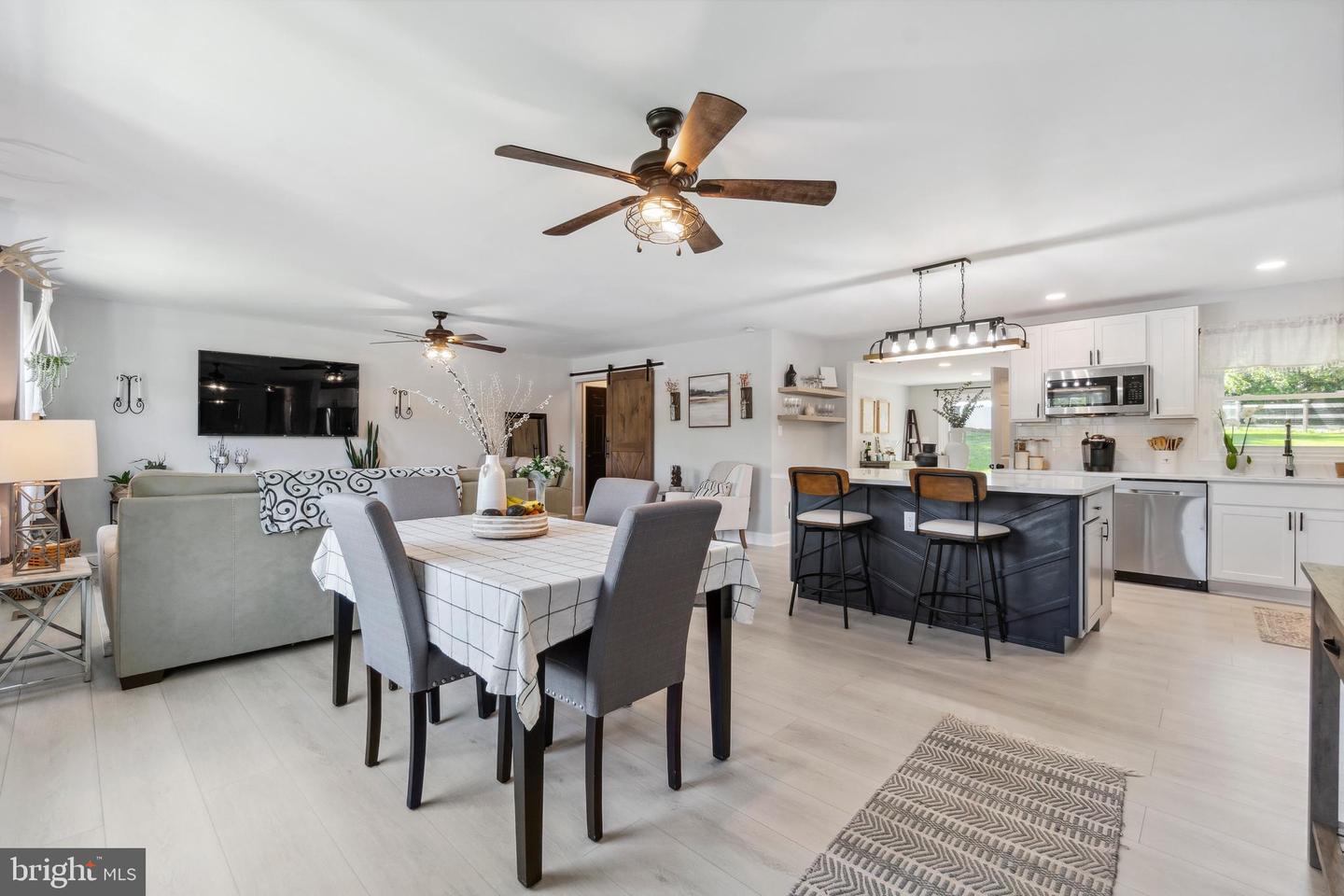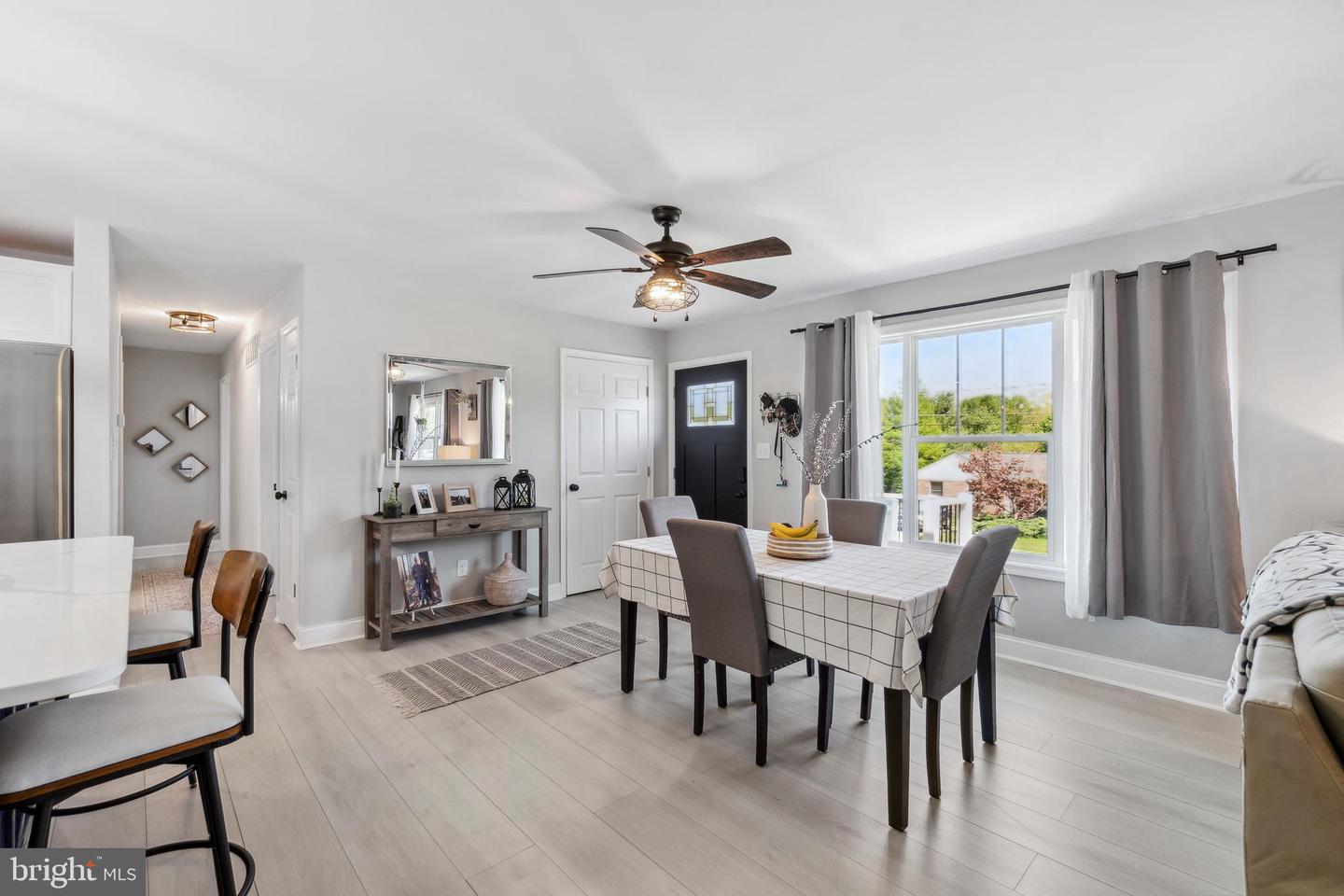2202 Arden Dr, Fallston, MD 21047
$535,000
4
Beds
2
Baths
2,790
Sq Ft
Single Family
Coming Soon
Listed by
Tony Migliaccio
Long & Foster Real Estate, Inc.
Last updated:
May 7, 2025, 12:55 AM
MLS#
MDHR2042492
Source:
BRIGHTMLS
About This Home
Home Facts
Single Family
2 Baths
4 Bedrooms
Built in 1969
Price Summary
535,000
$191 per Sq. Ft.
MLS #:
MDHR2042492
Last Updated:
May 7, 2025, 12:55 AM
Added:
a day ago
Rooms & Interior
Bedrooms
Total Bedrooms:
4
Bathrooms
Total Bathrooms:
2
Full Bathrooms:
2
Interior
Living Area:
2,790 Sq. Ft.
Structure
Structure
Architectural Style:
Ranch/Rambler
Building Area:
2,790 Sq. Ft.
Year Built:
1969
Lot
Lot Size (Sq. Ft):
29,185
Finances & Disclosures
Price:
$535,000
Price per Sq. Ft:
$191 per Sq. Ft.
See this home in person
Attend an upcoming open house
Sat, May 17
11:00 AM - 01:00 PMContact an Agent
Yes, I would like more information from Coldwell Banker. Please use and/or share my information with a Coldwell Banker agent to contact me about my real estate needs.
By clicking Contact I agree a Coldwell Banker Agent may contact me by phone or text message including by automated means and prerecorded messages about real estate services, and that I can access real estate services without providing my phone number. I acknowledge that I have read and agree to the Terms of Use and Privacy Notice.
Contact an Agent
Yes, I would like more information from Coldwell Banker. Please use and/or share my information with a Coldwell Banker agent to contact me about my real estate needs.
By clicking Contact I agree a Coldwell Banker Agent may contact me by phone or text message including by automated means and prerecorded messages about real estate services, and that I can access real estate services without providing my phone number. I acknowledge that I have read and agree to the Terms of Use and Privacy Notice.


