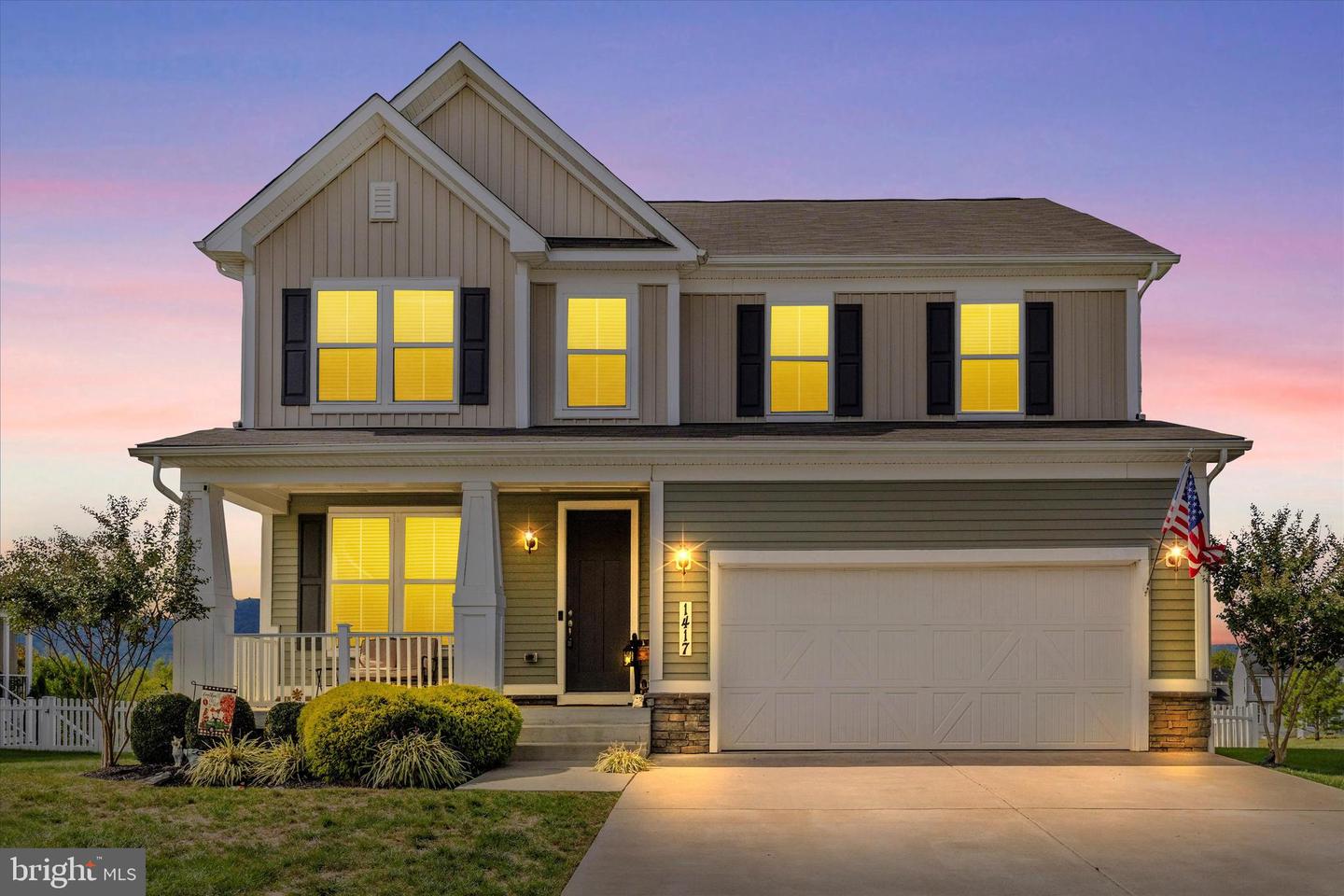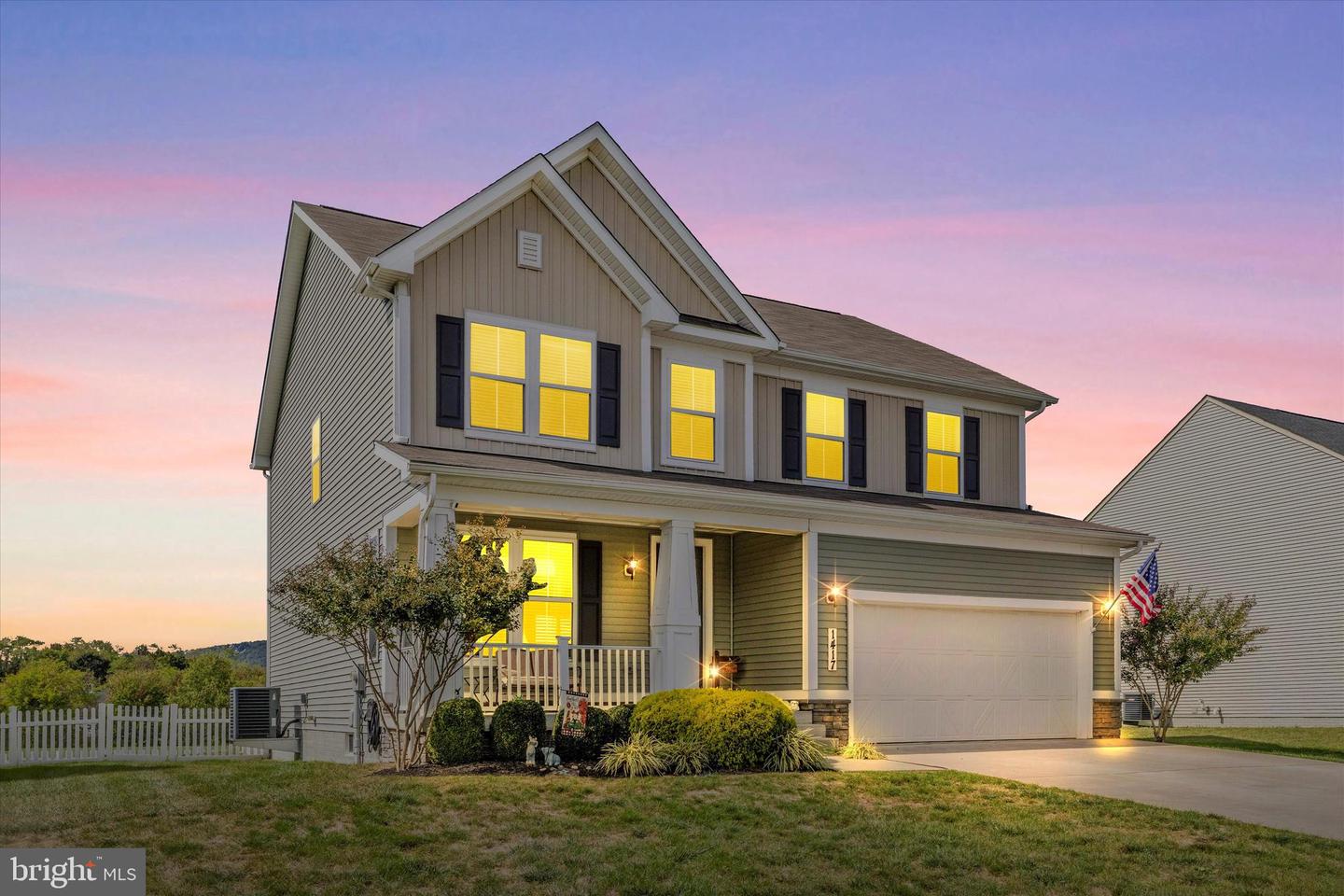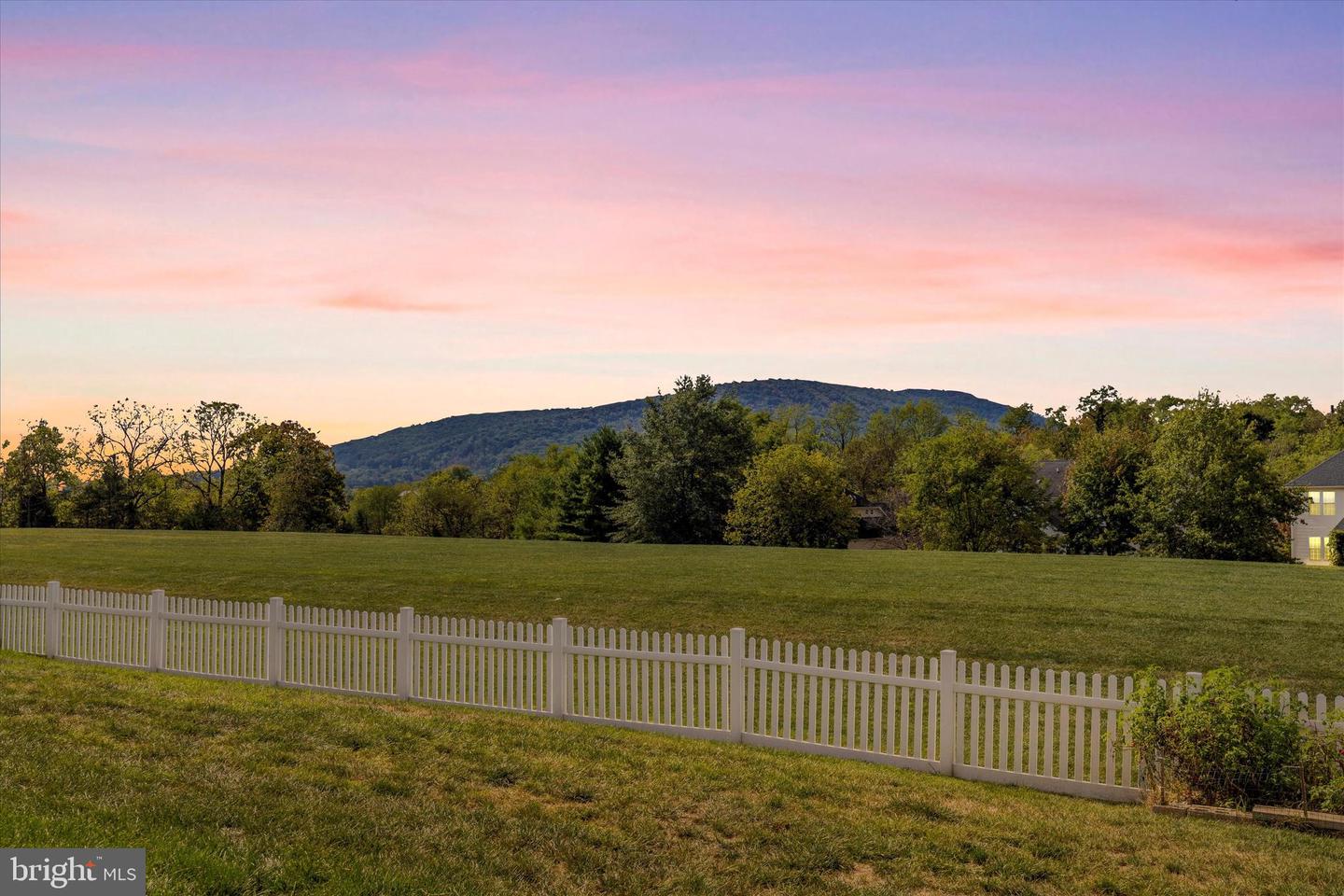


1417 Ramblewood Dr, Emmitsburg, MD 21727
Active
Listed by
Cynthia T Grimes
J&B Real Estate
Last updated:
November 7, 2025, 02:48 PM
MLS#
MDFR2071190
Source:
BRIGHTMLS
About This Home
Home Facts
Single Family
3 Baths
4 Bedrooms
Built in 2019
Price Summary
509,900
$196 per Sq. Ft.
MLS #:
MDFR2071190
Last Updated:
November 7, 2025, 02:48 PM
Added:
a month ago
Rooms & Interior
Bedrooms
Total Bedrooms:
4
Bathrooms
Total Bathrooms:
3
Full Bathrooms:
2
Interior
Living Area:
2,598 Sq. Ft.
Structure
Structure
Architectural Style:
Colonial
Building Area:
2,598 Sq. Ft.
Year Built:
2019
Lot
Lot Size (Sq. Ft):
11,325
Finances & Disclosures
Price:
$509,900
Price per Sq. Ft:
$196 per Sq. Ft.
Contact an Agent
Yes, I would like more information from Coldwell Banker. Please use and/or share my information with a Coldwell Banker agent to contact me about my real estate needs.
By clicking Contact I agree a Coldwell Banker Agent may contact me by phone or text message including by automated means and prerecorded messages about real estate services, and that I can access real estate services without providing my phone number. I acknowledge that I have read and agree to the Terms of Use and Privacy Notice.
Contact an Agent
Yes, I would like more information from Coldwell Banker. Please use and/or share my information with a Coldwell Banker agent to contact me about my real estate needs.
By clicking Contact I agree a Coldwell Banker Agent may contact me by phone or text message including by automated means and prerecorded messages about real estate services, and that I can access real estate services without providing my phone number. I acknowledge that I have read and agree to the Terms of Use and Privacy Notice.