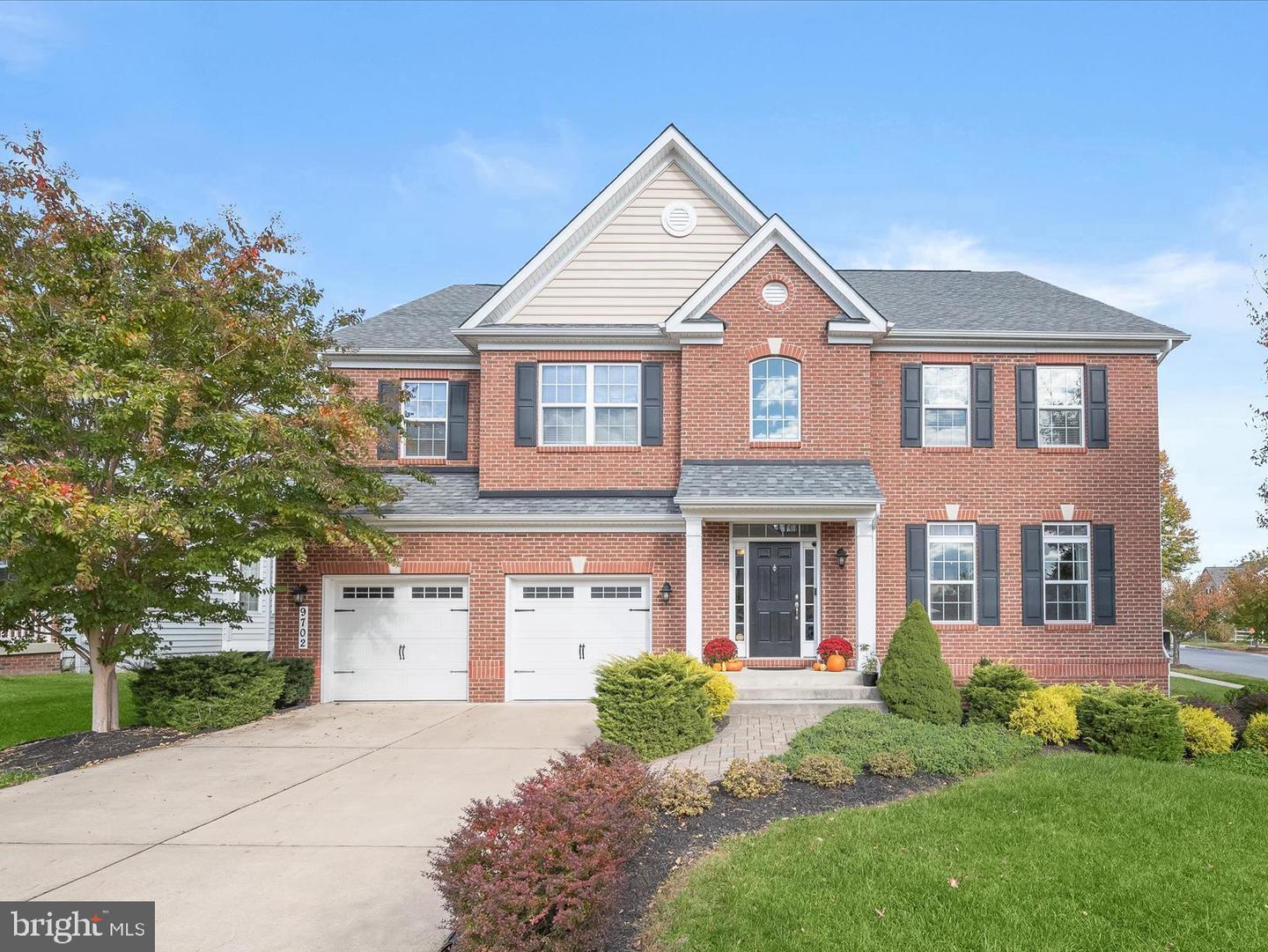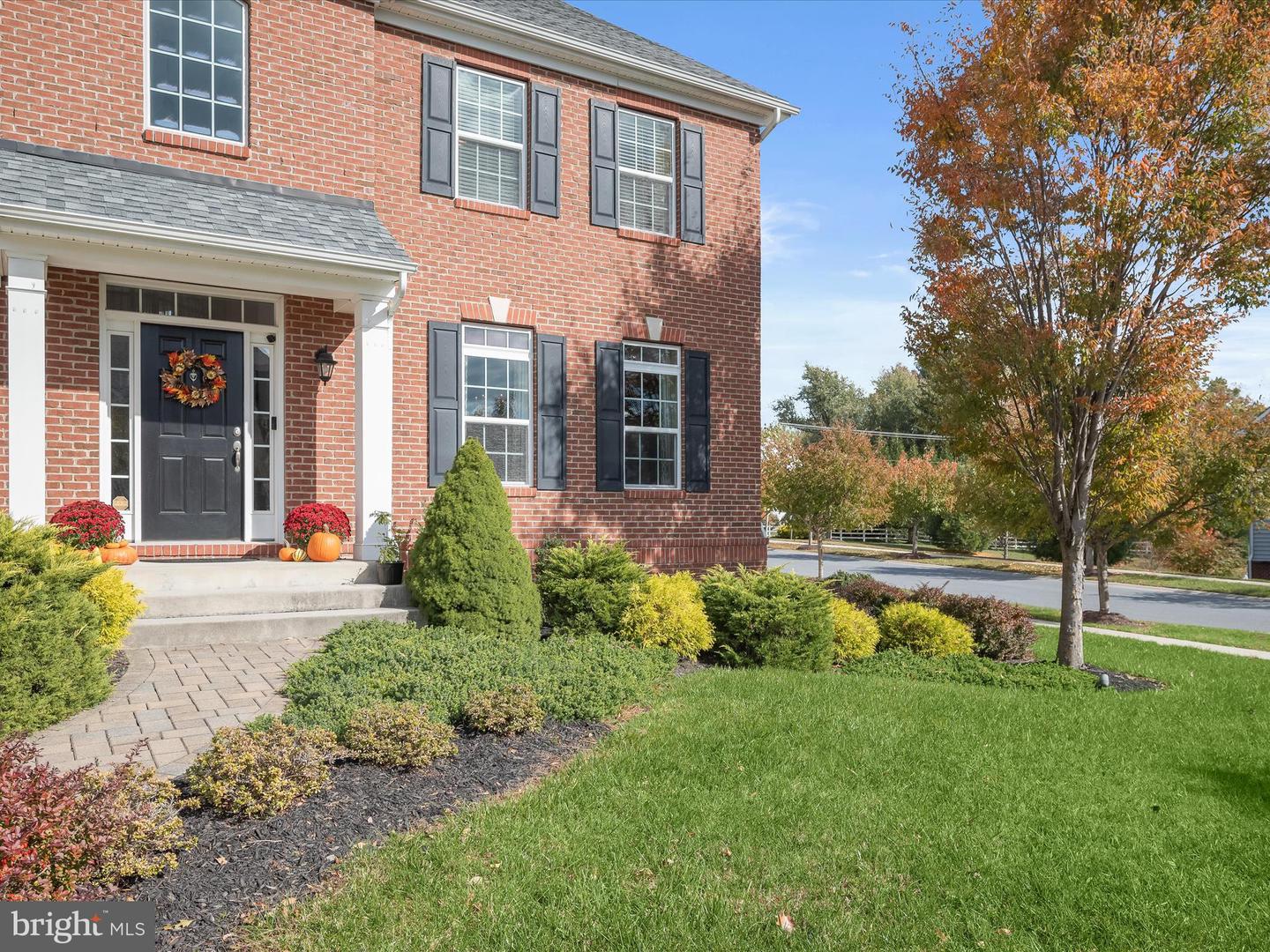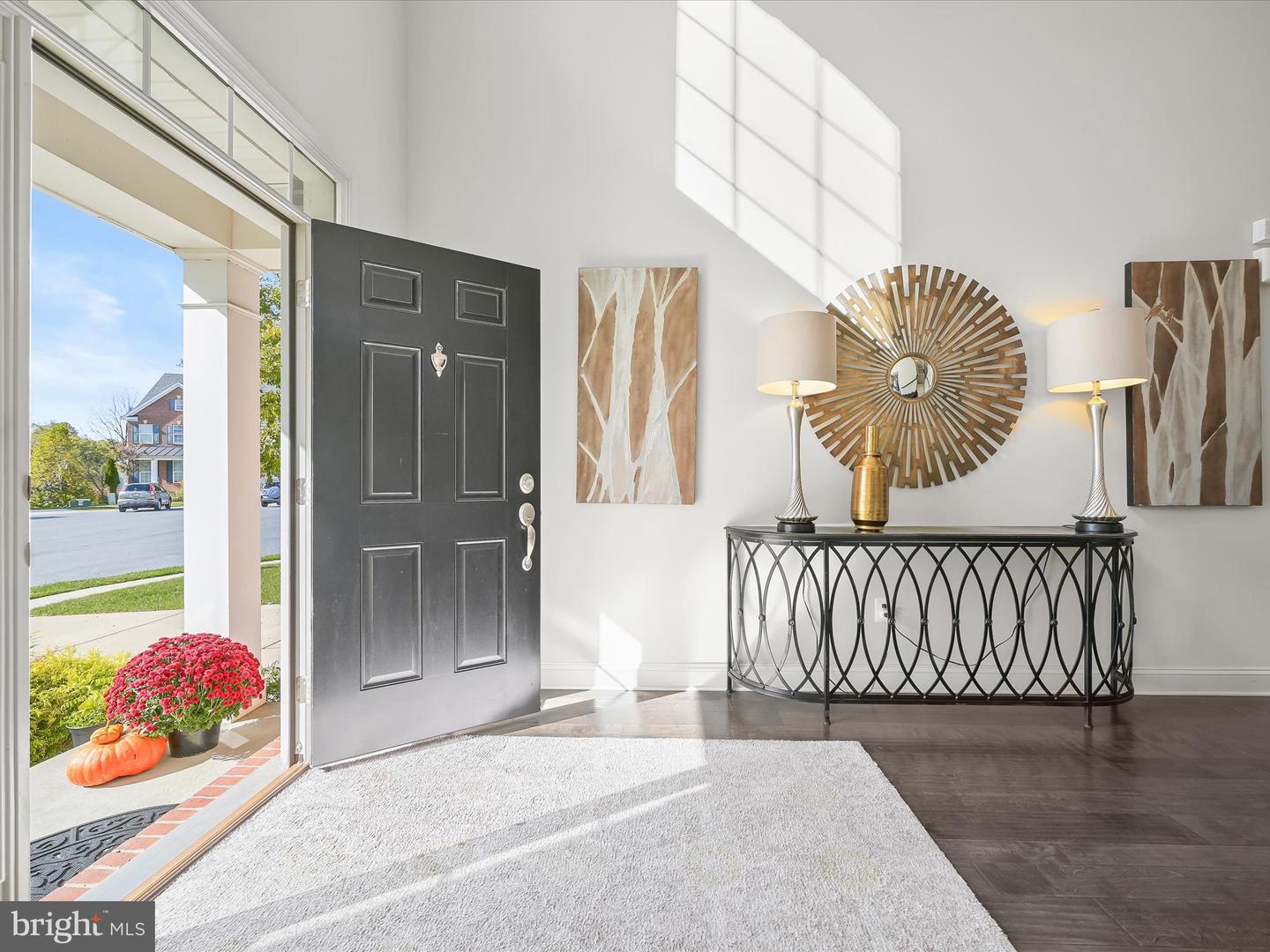


9702 Edmond Ct, Ellicott City, MD 21042
Active
Listed by
Creig E Northrop Iii
Northrop Realty
Last updated:
October 25, 2025, 02:00 PM
MLS#
MDHW2060770
Source:
BRIGHTMLS
About This Home
Home Facts
Single Family
5 Baths
6 Bedrooms
Built in 2015
Price Summary
1,350,000
$227 per Sq. Ft.
MLS #:
MDHW2060770
Last Updated:
October 25, 2025, 02:00 PM
Added:
3 day(s) ago
Rooms & Interior
Bedrooms
Total Bedrooms:
6
Bathrooms
Total Bathrooms:
5
Full Bathrooms:
5
Interior
Living Area:
5,947 Sq. Ft.
Structure
Structure
Architectural Style:
Transitional
Building Area:
5,947 Sq. Ft.
Year Built:
2015
Lot
Lot Size (Sq. Ft):
9,583
Finances & Disclosures
Price:
$1,350,000
Price per Sq. Ft:
$227 per Sq. Ft.
See this home in person
Attend an upcoming open house
Sun, Oct 26
01:00 PM - 03:00 PMContact an Agent
Yes, I would like more information from Coldwell Banker. Please use and/or share my information with a Coldwell Banker agent to contact me about my real estate needs.
By clicking Contact I agree a Coldwell Banker Agent may contact me by phone or text message including by automated means and prerecorded messages about real estate services, and that I can access real estate services without providing my phone number. I acknowledge that I have read and agree to the Terms of Use and Privacy Notice.
Contact an Agent
Yes, I would like more information from Coldwell Banker. Please use and/or share my information with a Coldwell Banker agent to contact me about my real estate needs.
By clicking Contact I agree a Coldwell Banker Agent may contact me by phone or text message including by automated means and prerecorded messages about real estate services, and that I can access real estate services without providing my phone number. I acknowledge that I have read and agree to the Terms of Use and Privacy Notice.