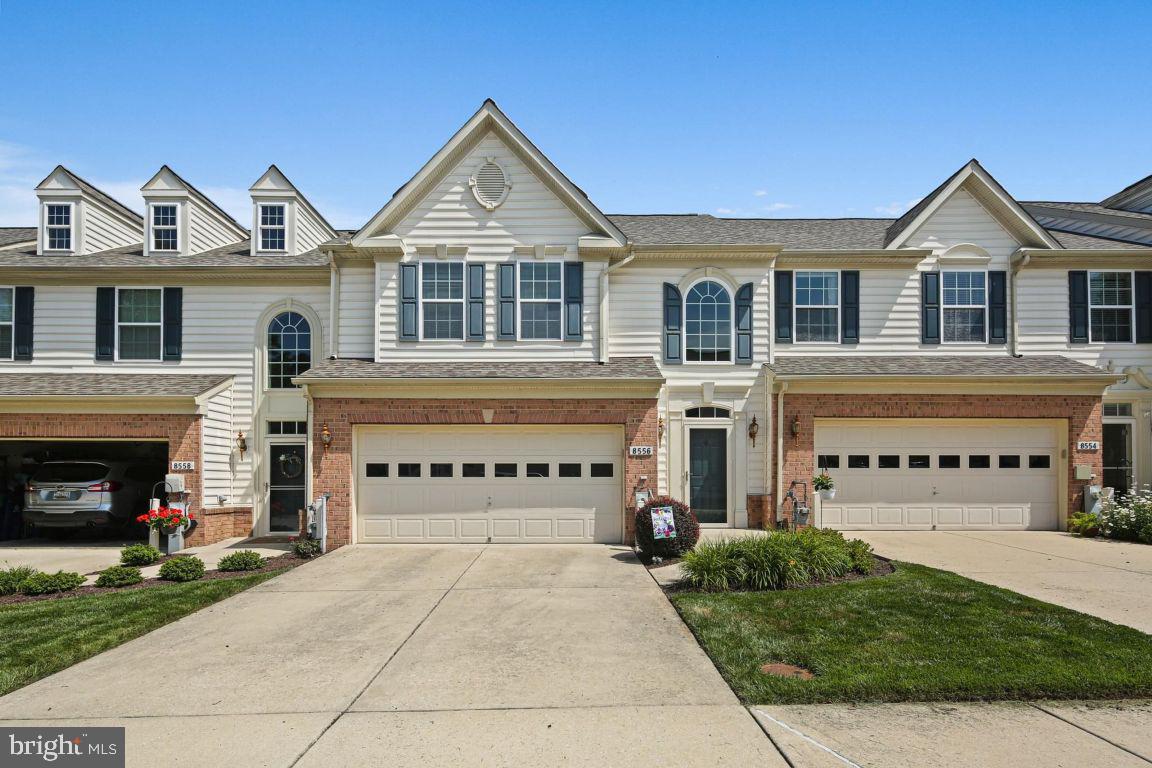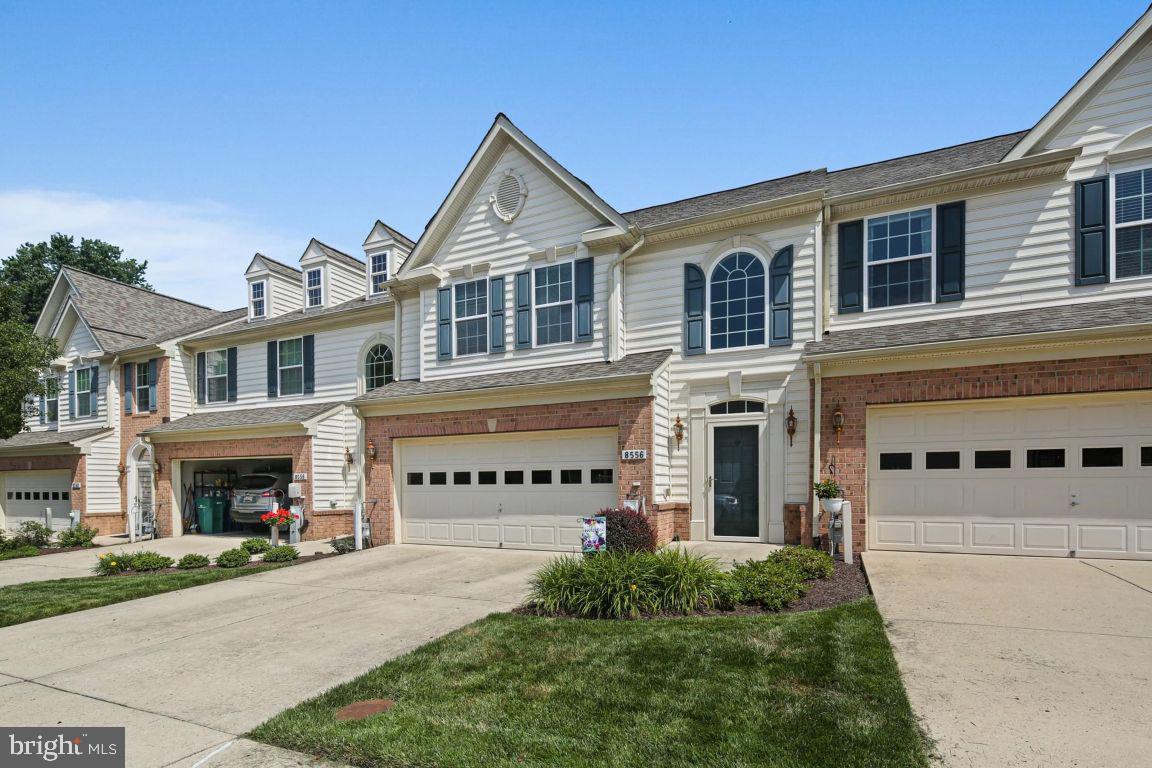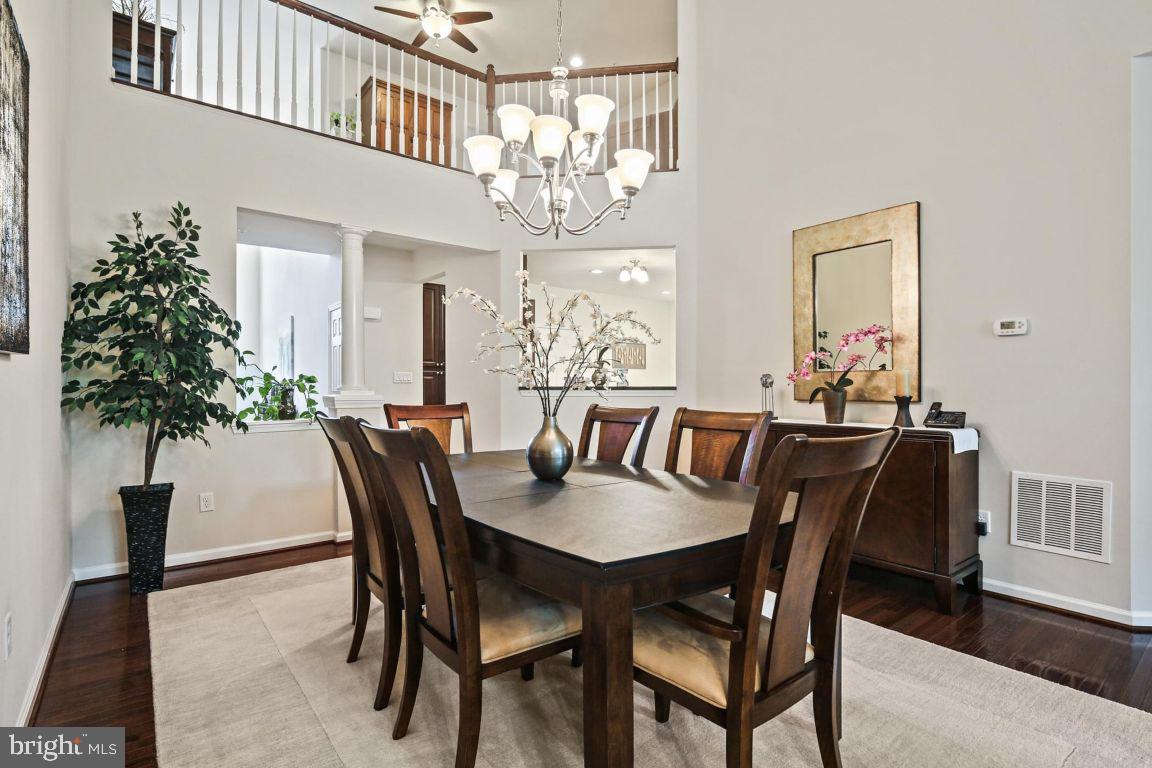


8556 Dina Ln #41, Ellicott City, MD 21043
$645,000
3
Beds
4
Baths
2,910
Sq Ft
Townhouse
Active
Listed by
Leo J Keenan
Assist 2 Sell Buyers And Sellers
Last updated:
August 21, 2025, 01:52 PM
MLS#
MDHW2055354
Source:
BRIGHTMLS
About This Home
Home Facts
Townhouse
4 Baths
3 Bedrooms
Built in 2010
Price Summary
645,000
$221 per Sq. Ft.
MLS #:
MDHW2055354
Last Updated:
August 21, 2025, 01:52 PM
Added:
5 day(s) ago
Rooms & Interior
Bedrooms
Total Bedrooms:
3
Bathrooms
Total Bathrooms:
4
Full Bathrooms:
2
Interior
Living Area:
2,910 Sq. Ft.
Structure
Structure
Architectural Style:
Traditional
Building Area:
2,910 Sq. Ft.
Year Built:
2010
Finances & Disclosures
Price:
$645,000
Price per Sq. Ft:
$221 per Sq. Ft.
Contact an Agent
Yes, I would like more information from Coldwell Banker. Please use and/or share my information with a Coldwell Banker agent to contact me about my real estate needs.
By clicking Contact I agree a Coldwell Banker Agent may contact me by phone or text message including by automated means and prerecorded messages about real estate services, and that I can access real estate services without providing my phone number. I acknowledge that I have read and agree to the Terms of Use and Privacy Notice.
Contact an Agent
Yes, I would like more information from Coldwell Banker. Please use and/or share my information with a Coldwell Banker agent to contact me about my real estate needs.
By clicking Contact I agree a Coldwell Banker Agent may contact me by phone or text message including by automated means and prerecorded messages about real estate services, and that I can access real estate services without providing my phone number. I acknowledge that I have read and agree to the Terms of Use and Privacy Notice.