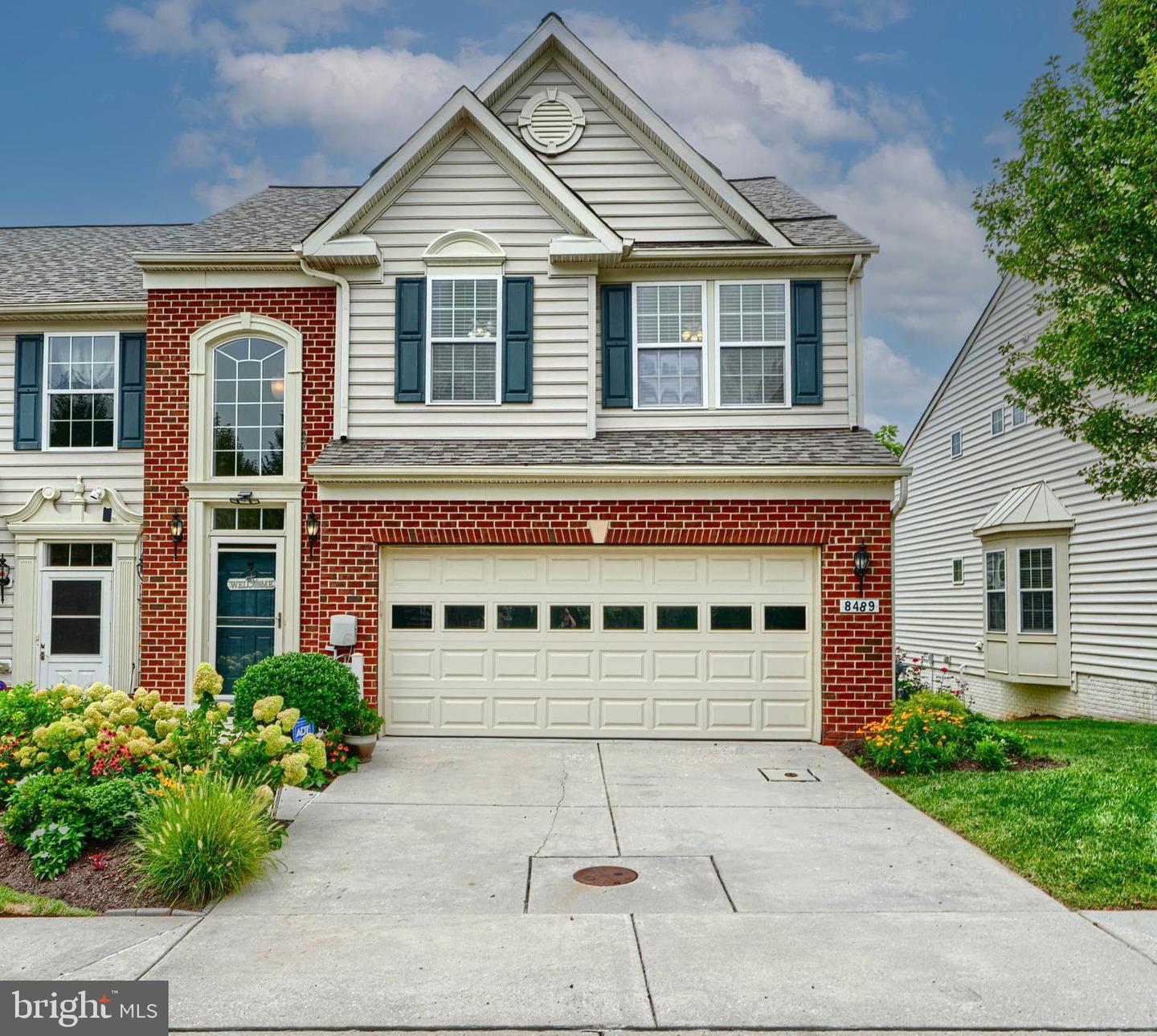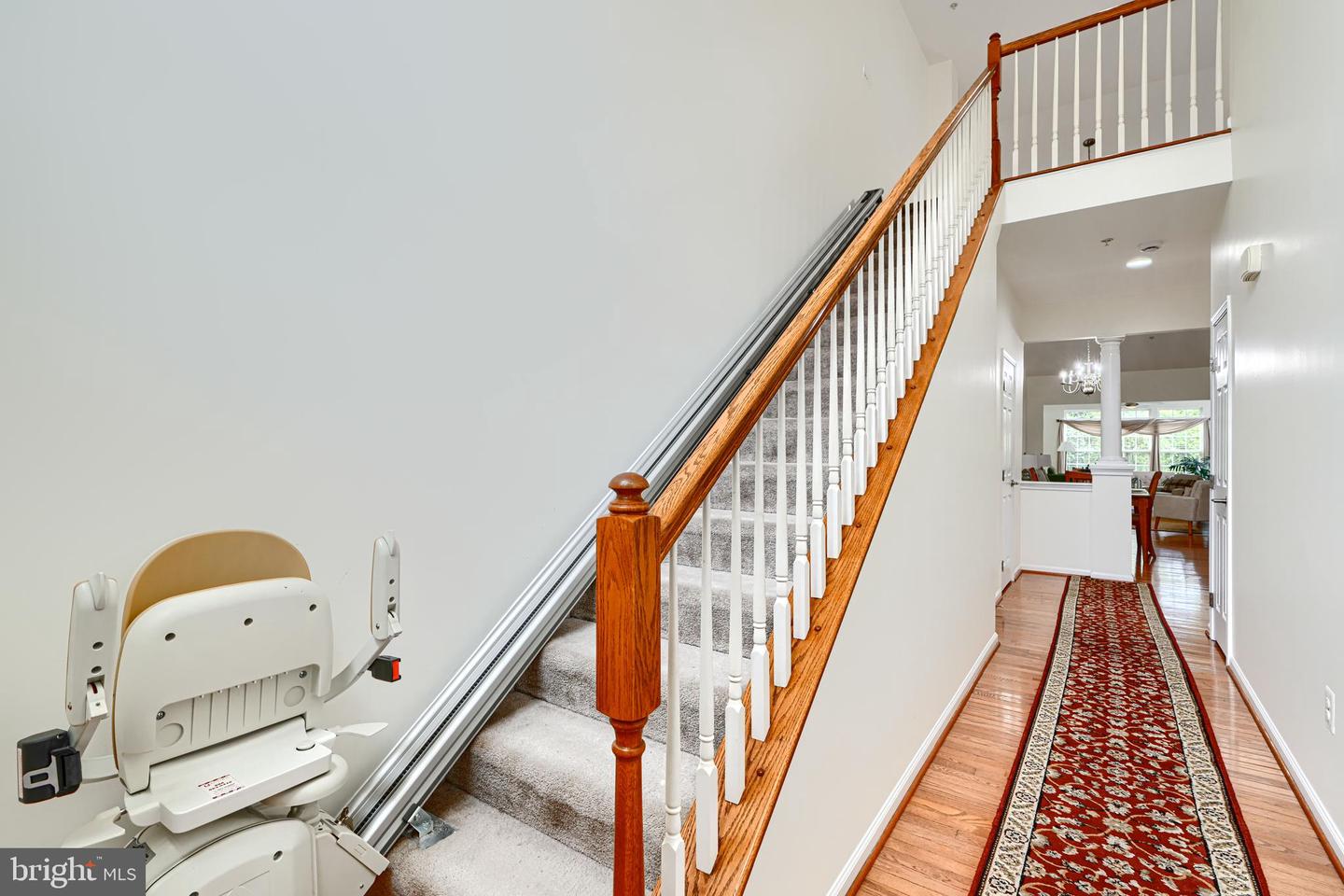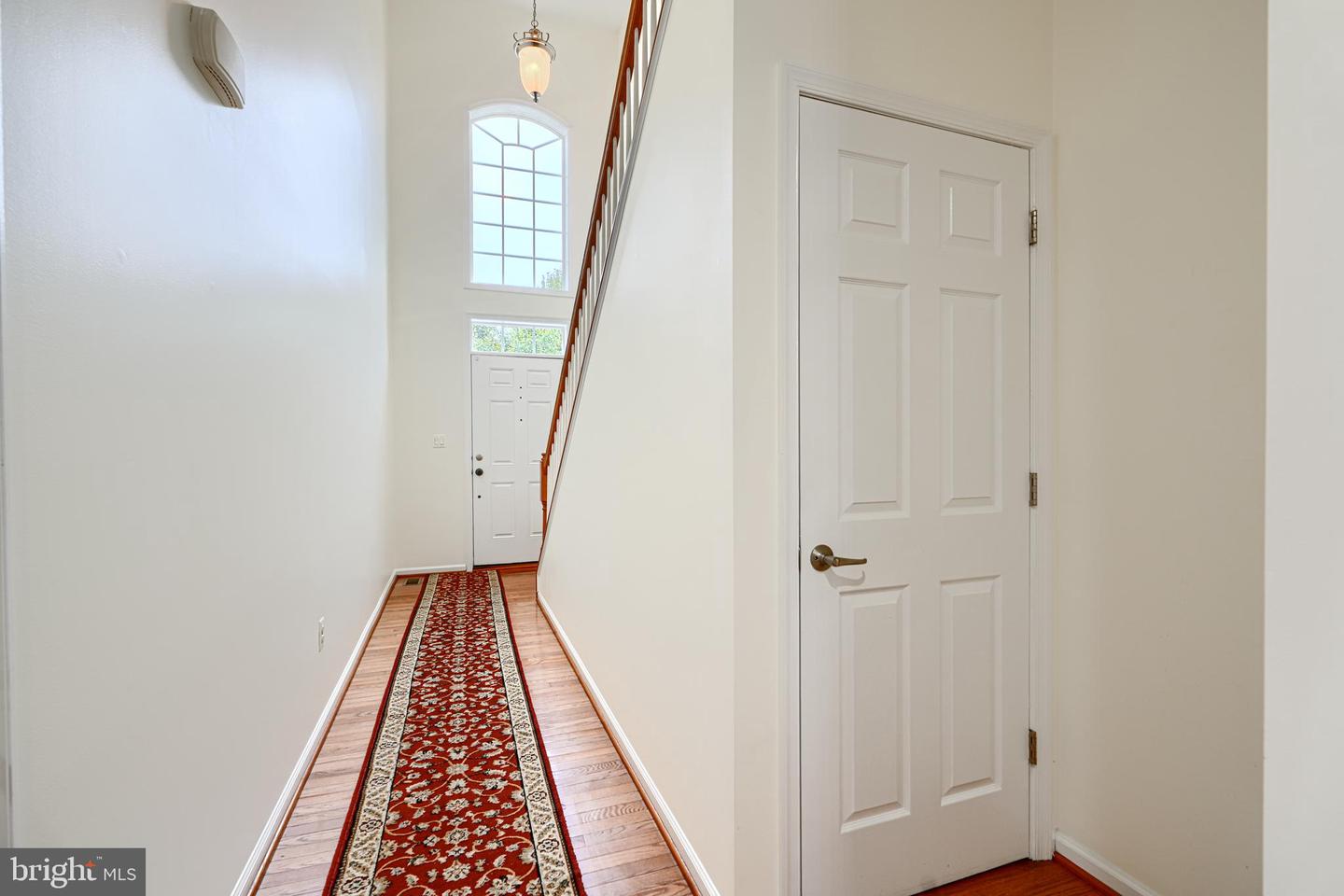


8489 Grove Angle Rd #12, Ellicott City, MD 21043
$675,000
3
Beds
4
Baths
3,846
Sq Ft
Townhouse
Active
Listed by
Janet M Rohner
Cummings & Co. Realtors
Last updated:
August 21, 2025, 01:52 PM
MLS#
MDHW2057964
Source:
BRIGHTMLS
About This Home
Home Facts
Townhouse
4 Baths
3 Bedrooms
Built in 2009
Price Summary
675,000
$175 per Sq. Ft.
MLS #:
MDHW2057964
Last Updated:
August 21, 2025, 01:52 PM
Added:
13 day(s) ago
Rooms & Interior
Bedrooms
Total Bedrooms:
3
Bathrooms
Total Bathrooms:
4
Full Bathrooms:
3
Interior
Living Area:
3,846 Sq. Ft.
Structure
Structure
Architectural Style:
Colonial
Building Area:
3,846 Sq. Ft.
Year Built:
2009
Lot
Lot Size (Sq. Ft):
7,840
Finances & Disclosures
Price:
$675,000
Price per Sq. Ft:
$175 per Sq. Ft.
Contact an Agent
Yes, I would like more information from Coldwell Banker. Please use and/or share my information with a Coldwell Banker agent to contact me about my real estate needs.
By clicking Contact I agree a Coldwell Banker Agent may contact me by phone or text message including by automated means and prerecorded messages about real estate services, and that I can access real estate services without providing my phone number. I acknowledge that I have read and agree to the Terms of Use and Privacy Notice.
Contact an Agent
Yes, I would like more information from Coldwell Banker. Please use and/or share my information with a Coldwell Banker agent to contact me about my real estate needs.
By clicking Contact I agree a Coldwell Banker Agent may contact me by phone or text message including by automated means and prerecorded messages about real estate services, and that I can access real estate services without providing my phone number. I acknowledge that I have read and agree to the Terms of Use and Privacy Notice.