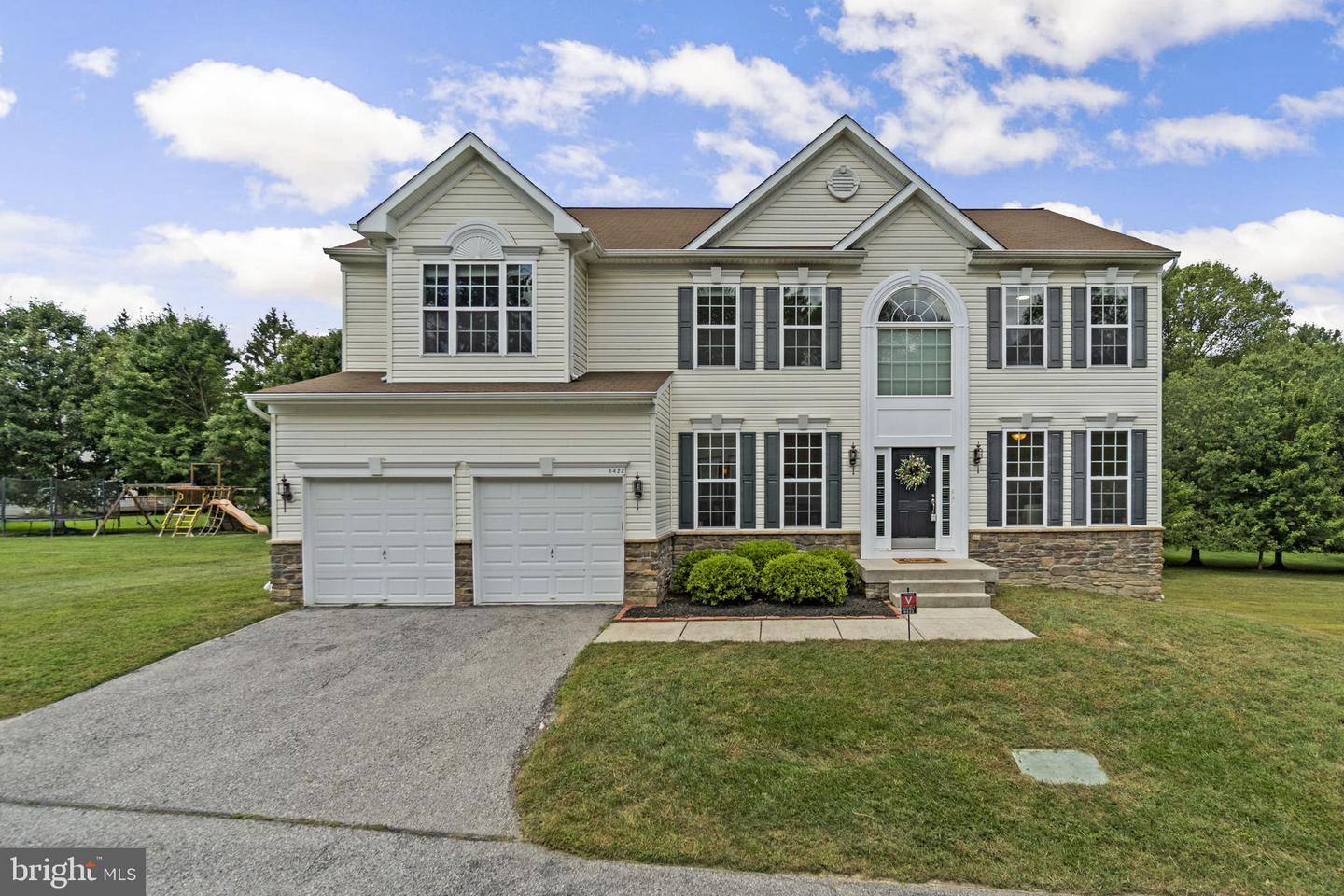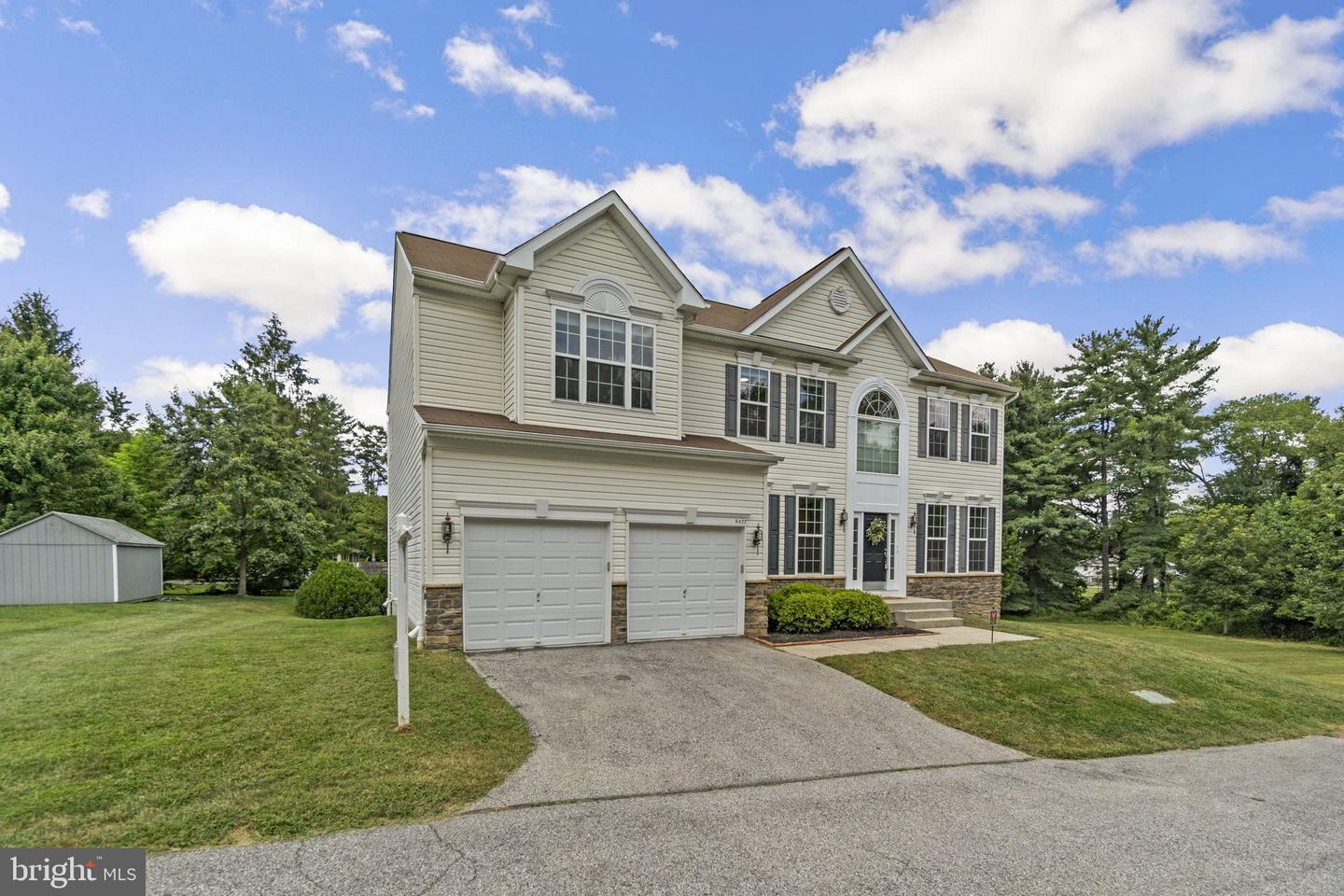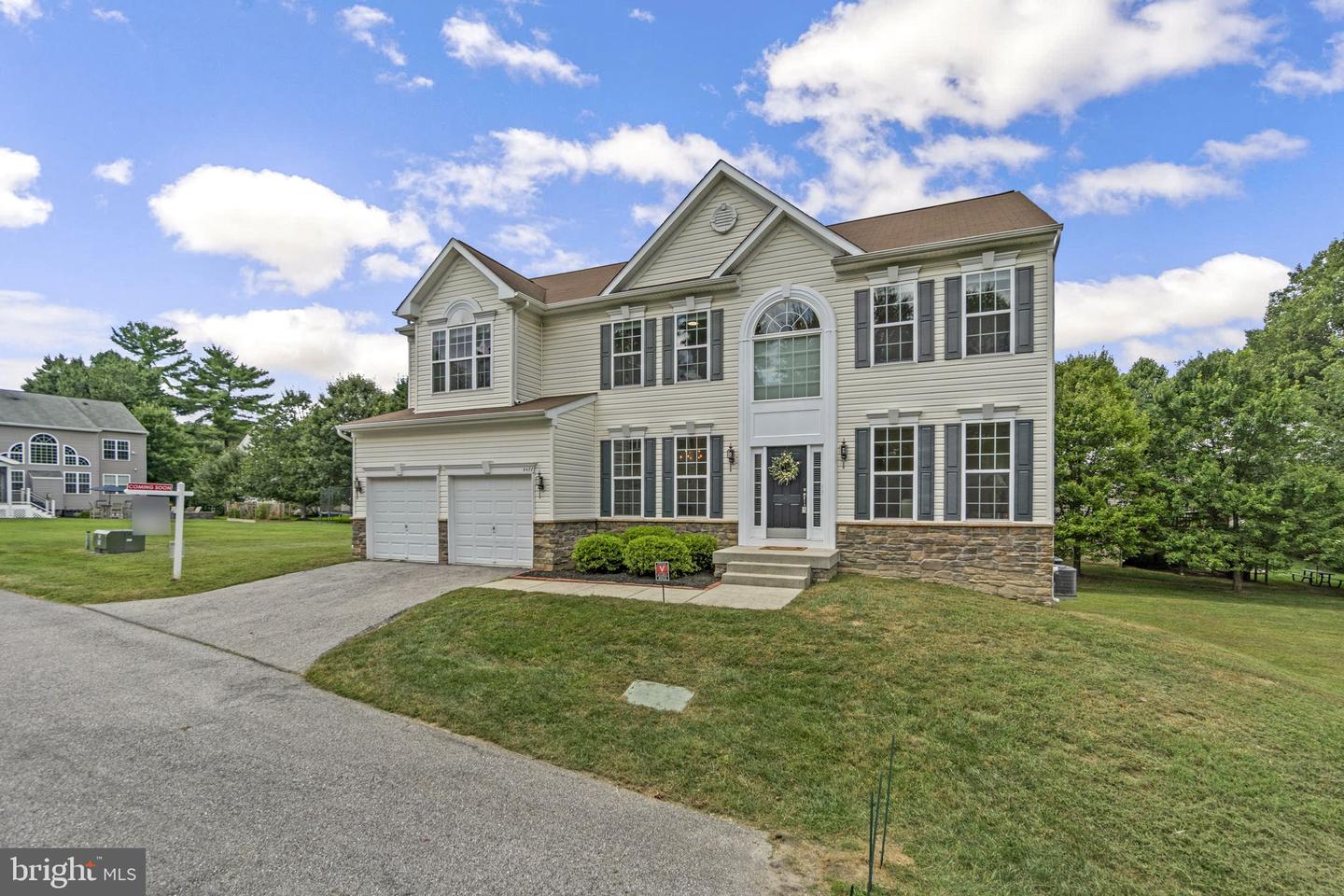8422 Horseshoe Rd, Ellicott City, MD 21043
$975,000
4
Beds
4
Baths
3,368
Sq Ft
Single Family
Pending
Listed by
Robert J Lucido
Tracy J. Lucido
Keller Williams Lucido Agency
Last updated:
August 21, 2025, 07:26 AM
MLS#
MDHW2057998
Source:
BRIGHTMLS
About This Home
Home Facts
Single Family
4 Baths
4 Bedrooms
Built in 2014
Price Summary
975,000
$289 per Sq. Ft.
MLS #:
MDHW2057998
Last Updated:
August 21, 2025, 07:26 AM
Added:
8 day(s) ago
Rooms & Interior
Bedrooms
Total Bedrooms:
4
Bathrooms
Total Bathrooms:
4
Full Bathrooms:
3
Interior
Living Area:
3,368 Sq. Ft.
Structure
Structure
Architectural Style:
Colonial
Building Area:
3,368 Sq. Ft.
Year Built:
2014
Lot
Lot Size (Sq. Ft):
24,829
Finances & Disclosures
Price:
$975,000
Price per Sq. Ft:
$289 per Sq. Ft.
Contact an Agent
Yes, I would like more information from Coldwell Banker. Please use and/or share my information with a Coldwell Banker agent to contact me about my real estate needs.
By clicking Contact I agree a Coldwell Banker Agent may contact me by phone or text message including by automated means and prerecorded messages about real estate services, and that I can access real estate services without providing my phone number. I acknowledge that I have read and agree to the Terms of Use and Privacy Notice.
Contact an Agent
Yes, I would like more information from Coldwell Banker. Please use and/or share my information with a Coldwell Banker agent to contact me about my real estate needs.
By clicking Contact I agree a Coldwell Banker Agent may contact me by phone or text message including by automated means and prerecorded messages about real estate services, and that I can access real estate services without providing my phone number. I acknowledge that I have read and agree to the Terms of Use and Privacy Notice.


