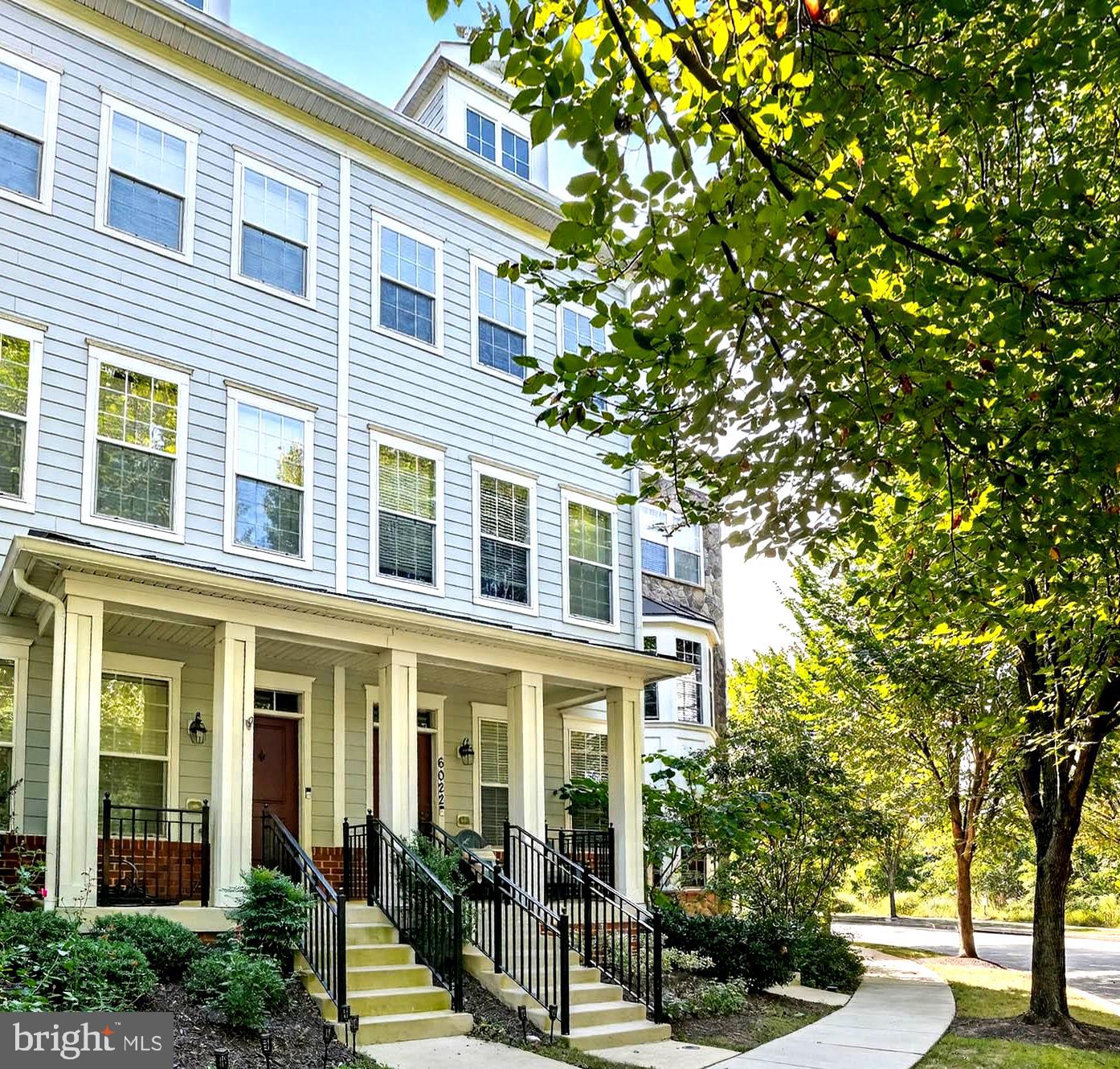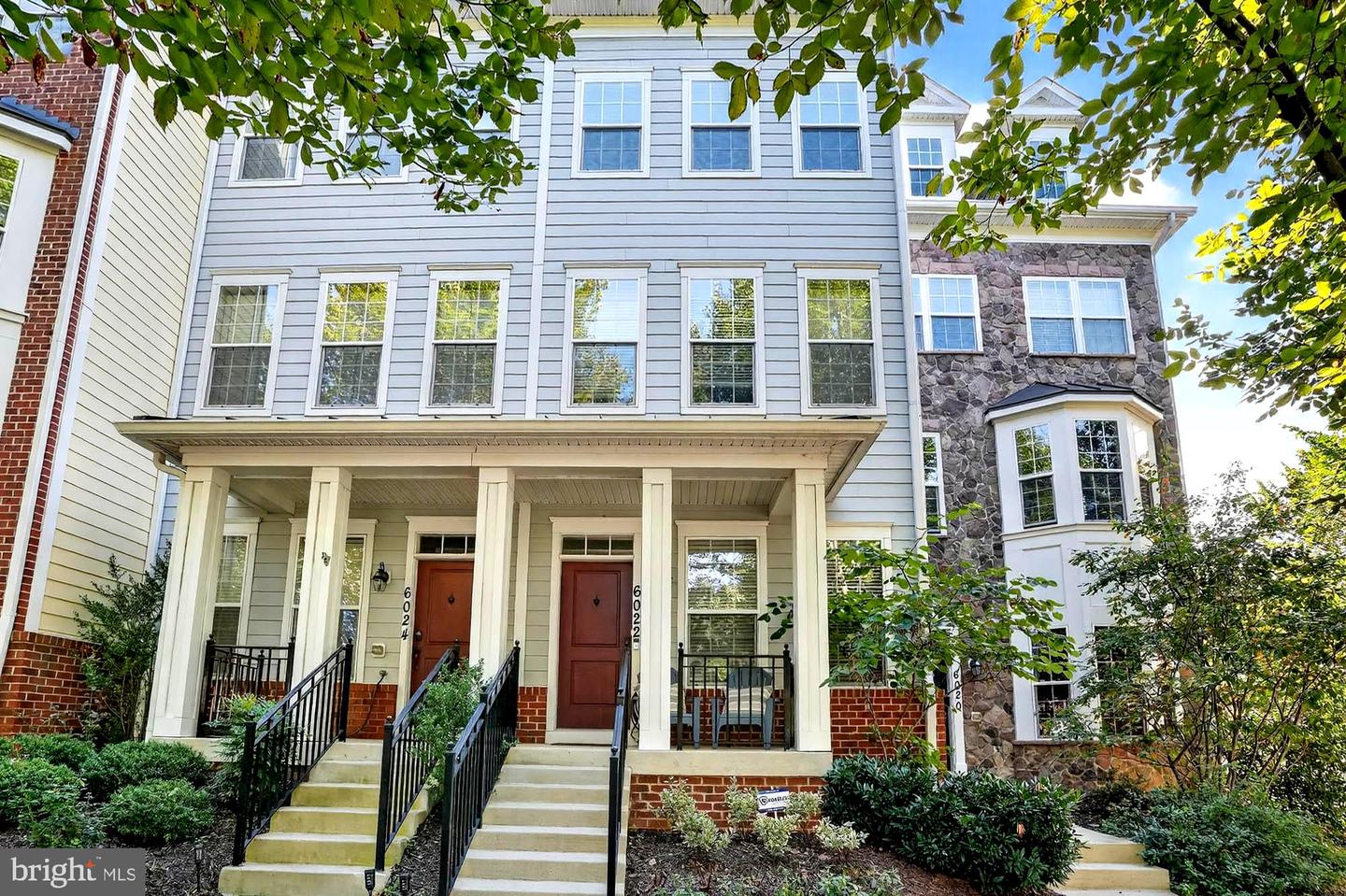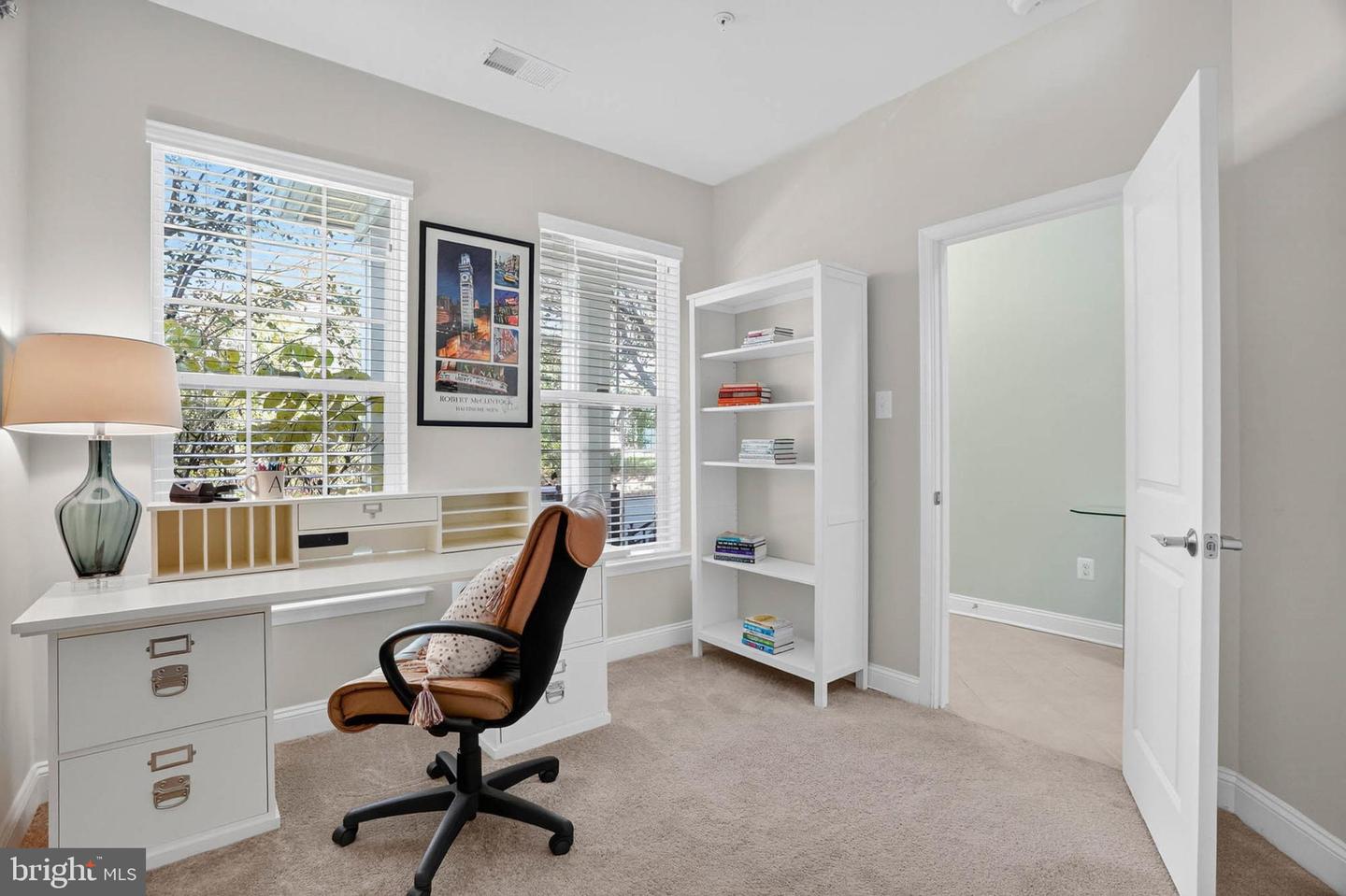


6022 Maple Hill Rd, Ellicott City, MD 21043
$568,000
3
Beds
3
Baths
1,616
Sq Ft
Townhouse
Coming Soon
Listed by
Teresa L Westerlund
Melissa J Westerlund
Samson Properties
Last updated:
October 25, 2025, 01:45 PM
MLS#
MDHW2058706
Source:
BRIGHTMLS
About This Home
Home Facts
Townhouse
3 Baths
3 Bedrooms
Built in 2014
Price Summary
568,000
$351 per Sq. Ft.
MLS #:
MDHW2058706
Last Updated:
October 25, 2025, 01:45 PM
Added:
9 day(s) ago
Rooms & Interior
Bedrooms
Total Bedrooms:
3
Bathrooms
Total Bathrooms:
3
Full Bathrooms:
3
Interior
Living Area:
1,616 Sq. Ft.
Structure
Structure
Architectural Style:
Colonial
Building Area:
1,616 Sq. Ft.
Year Built:
2014
Finances & Disclosures
Price:
$568,000
Price per Sq. Ft:
$351 per Sq. Ft.
Contact an Agent
Yes, I would like more information from Coldwell Banker. Please use and/or share my information with a Coldwell Banker agent to contact me about my real estate needs.
By clicking Contact I agree a Coldwell Banker Agent may contact me by phone or text message including by automated means and prerecorded messages about real estate services, and that I can access real estate services without providing my phone number. I acknowledge that I have read and agree to the Terms of Use and Privacy Notice.
Contact an Agent
Yes, I would like more information from Coldwell Banker. Please use and/or share my information with a Coldwell Banker agent to contact me about my real estate needs.
By clicking Contact I agree a Coldwell Banker Agent may contact me by phone or text message including by automated means and prerecorded messages about real estate services, and that I can access real estate services without providing my phone number. I acknowledge that I have read and agree to the Terms of Use and Privacy Notice.