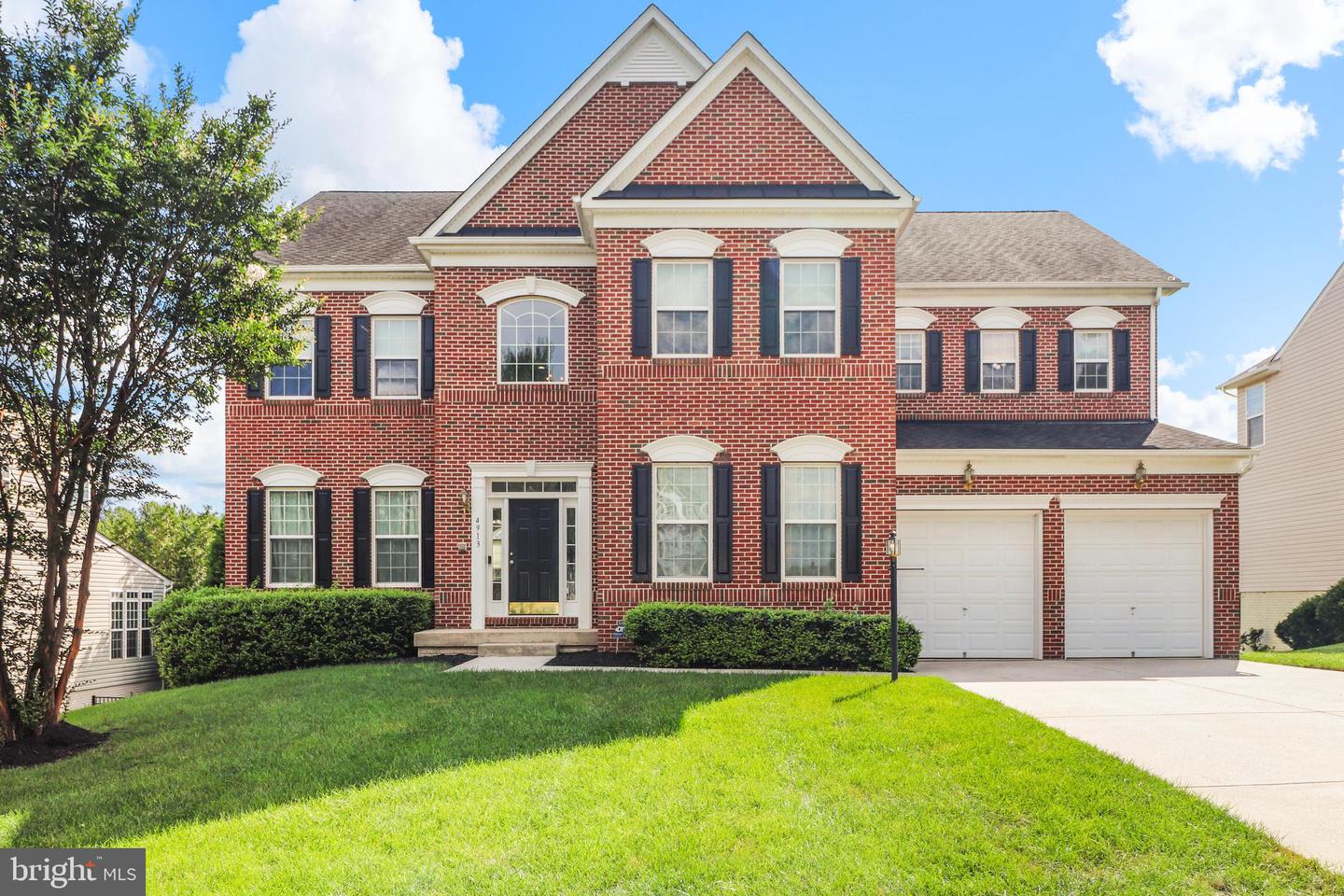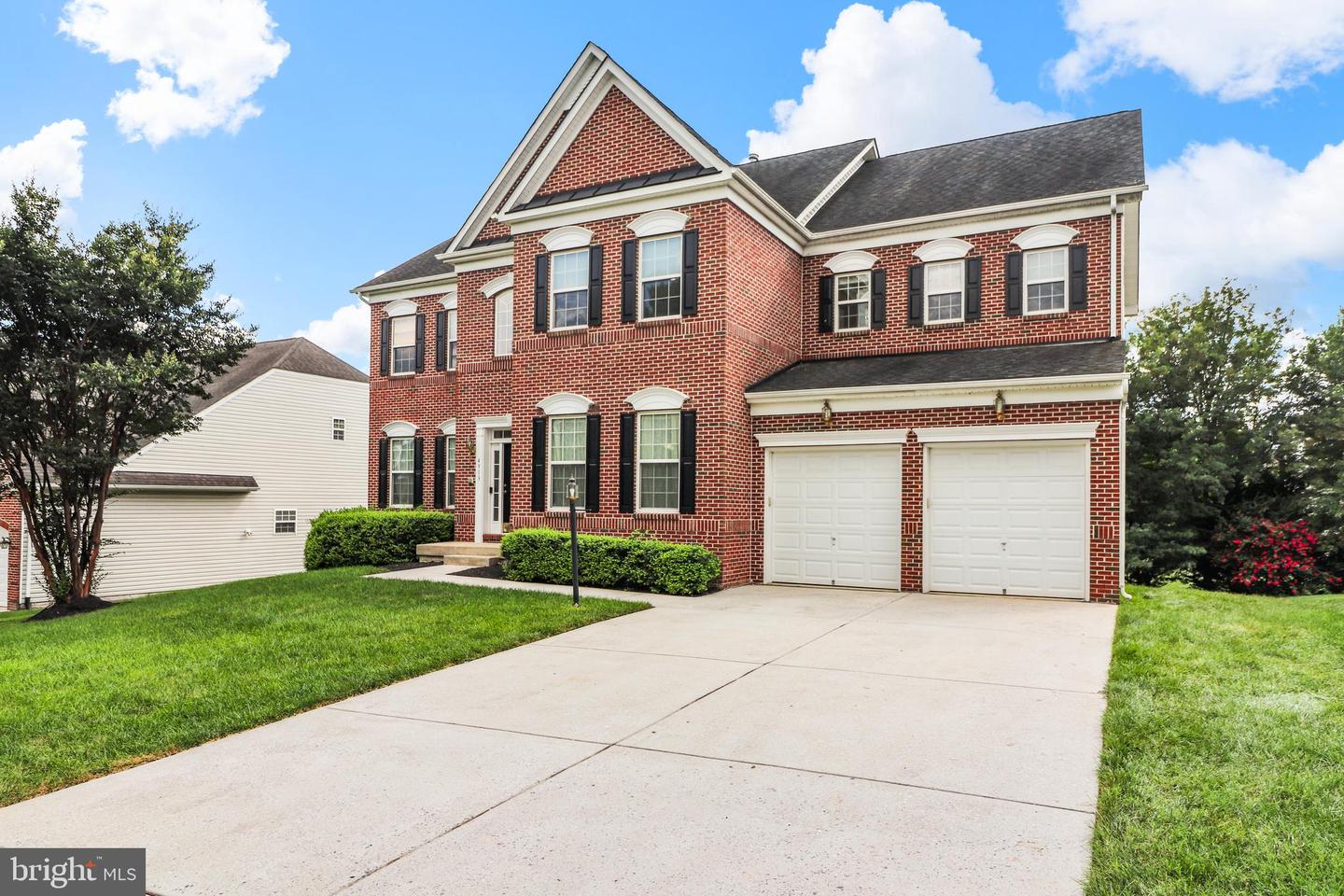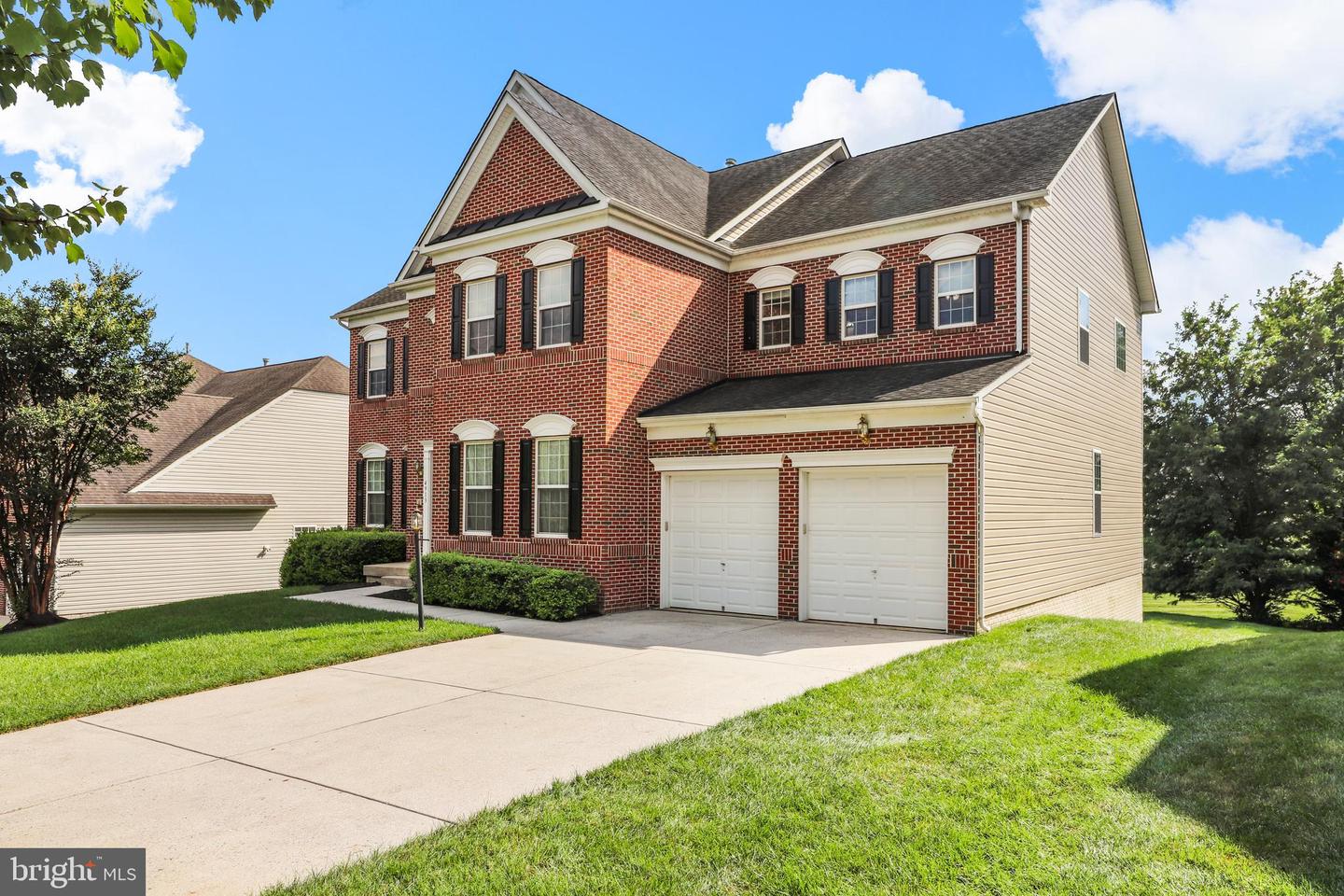4913 Owens Ct, Ellicott City, MD 21043
$1,259,900
5
Beds
5
Baths
6,505
Sq Ft
Single Family
Active
Listed by
Jaeyong Yoon
Samson Properties
Last updated:
August 21, 2025, 01:52 PM
MLS#
MDHW2057812
Source:
BRIGHTMLS
About This Home
Home Facts
Single Family
5 Baths
5 Bedrooms
Built in 2008
Price Summary
1,259,900
$193 per Sq. Ft.
MLS #:
MDHW2057812
Last Updated:
August 21, 2025, 01:52 PM
Added:
14 day(s) ago
Rooms & Interior
Bedrooms
Total Bedrooms:
5
Bathrooms
Total Bathrooms:
5
Full Bathrooms:
4
Interior
Living Area:
6,505 Sq. Ft.
Structure
Structure
Architectural Style:
Colonial
Building Area:
6,505 Sq. Ft.
Year Built:
2008
Lot
Lot Size (Sq. Ft):
14,374
Finances & Disclosures
Price:
$1,259,900
Price per Sq. Ft:
$193 per Sq. Ft.
Contact an Agent
Yes, I would like more information from Coldwell Banker. Please use and/or share my information with a Coldwell Banker agent to contact me about my real estate needs.
By clicking Contact I agree a Coldwell Banker Agent may contact me by phone or text message including by automated means and prerecorded messages about real estate services, and that I can access real estate services without providing my phone number. I acknowledge that I have read and agree to the Terms of Use and Privacy Notice.
Contact an Agent
Yes, I would like more information from Coldwell Banker. Please use and/or share my information with a Coldwell Banker agent to contact me about my real estate needs.
By clicking Contact I agree a Coldwell Banker Agent may contact me by phone or text message including by automated means and prerecorded messages about real estate services, and that I can access real estate services without providing my phone number. I acknowledge that I have read and agree to the Terms of Use and Privacy Notice.


