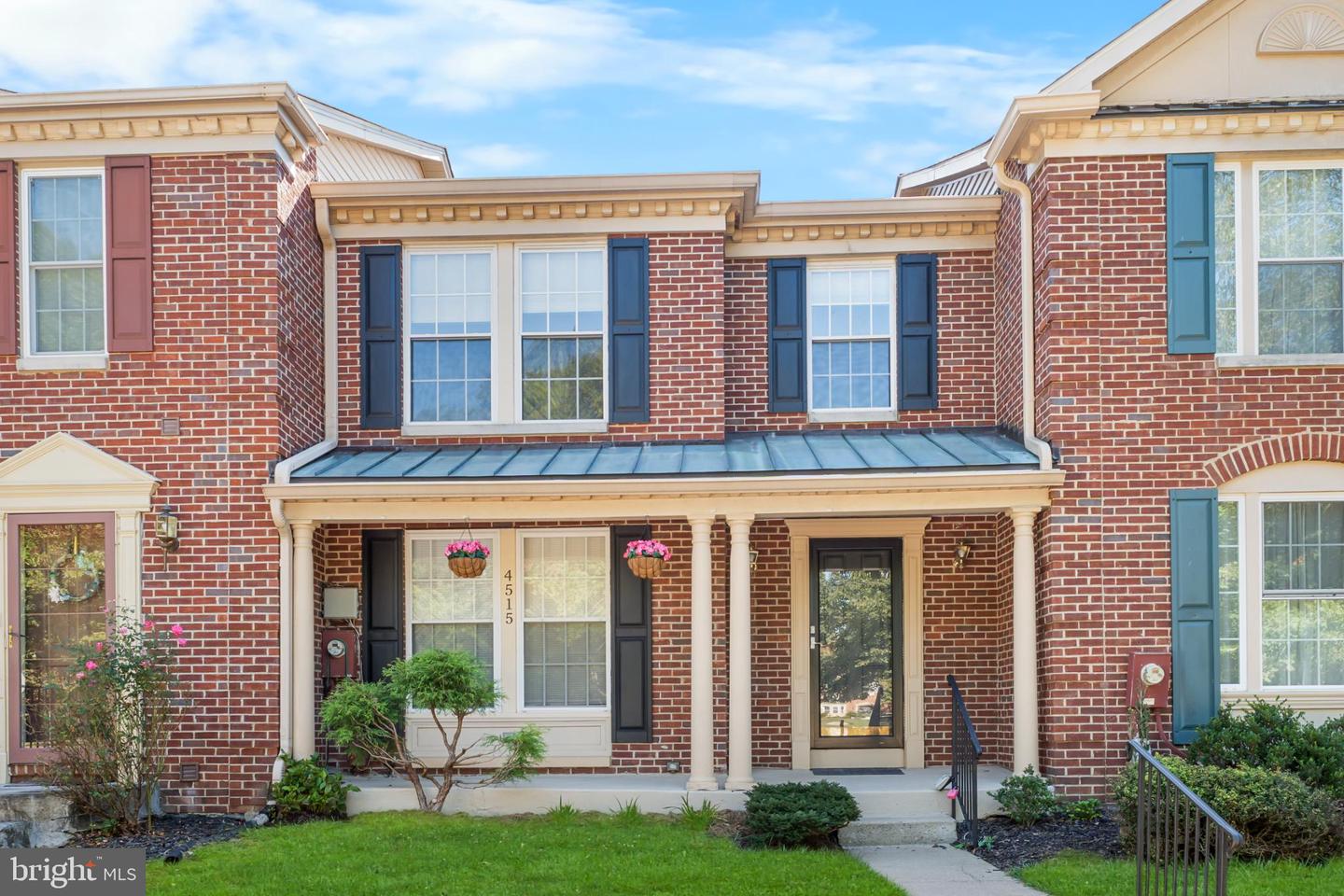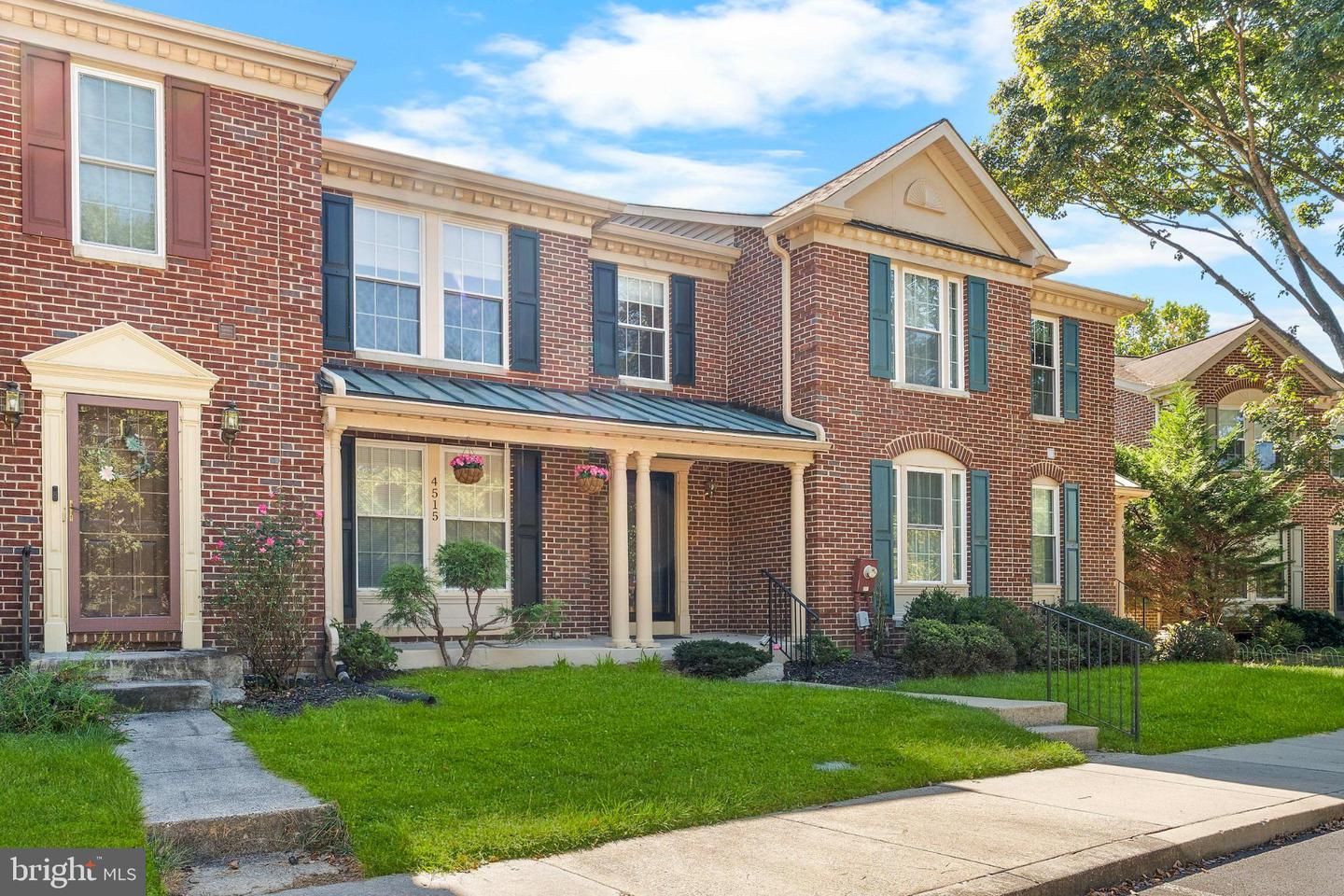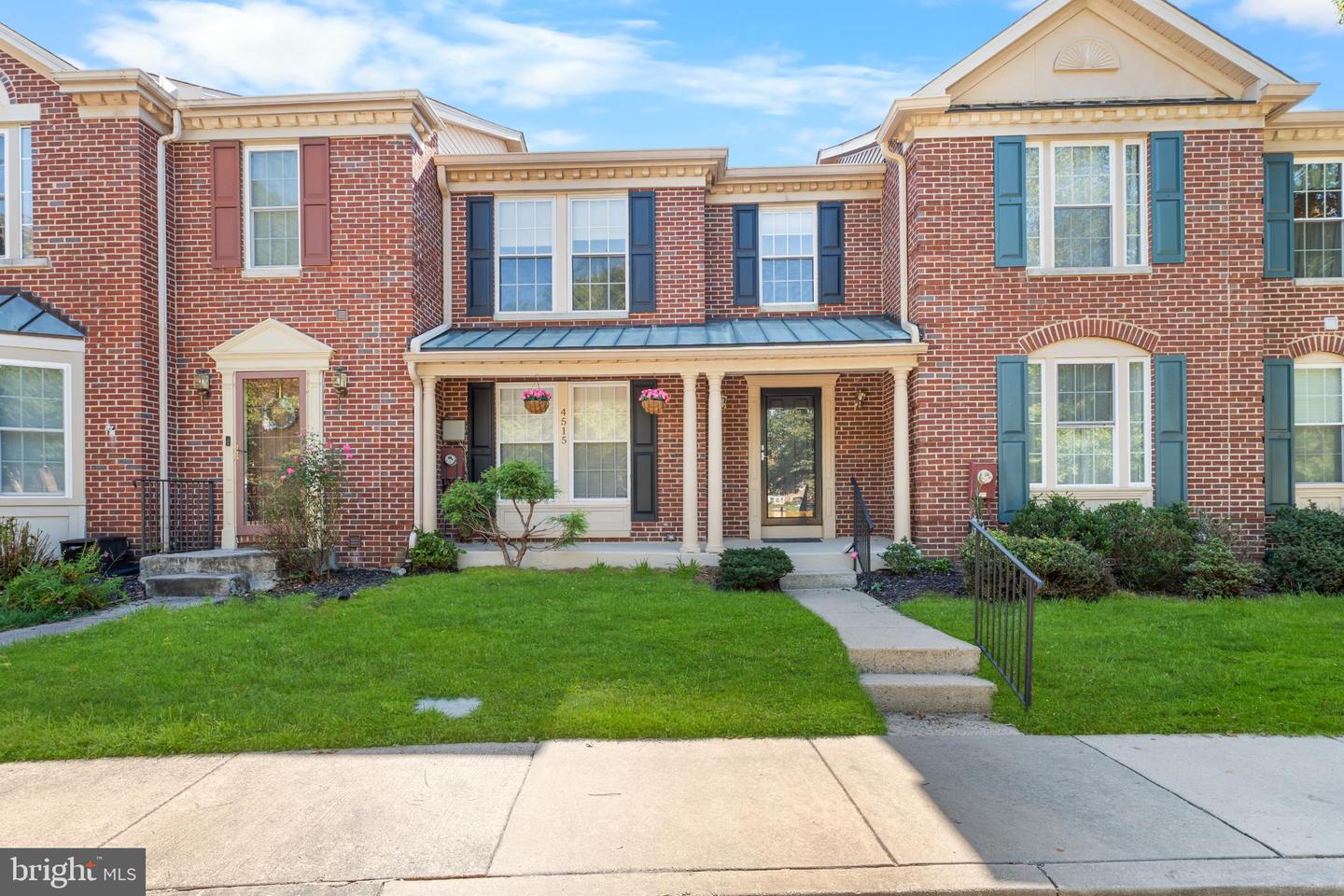


4515 Kingscup Ct, Ellicott City, MD 21042
$532,999
4
Beds
4
Baths
2,168
Sq Ft
Townhouse
Active
Listed by
Yiqun Cen
Evergreen Properties
Last updated:
October 25, 2025, 02:00 PM
MLS#
MDHW2060840
Source:
BRIGHTMLS
About This Home
Home Facts
Townhouse
4 Baths
4 Bedrooms
Built in 1988
Price Summary
532,999
$245 per Sq. Ft.
MLS #:
MDHW2060840
Last Updated:
October 25, 2025, 02:00 PM
Added:
10 day(s) ago
Rooms & Interior
Bedrooms
Total Bedrooms:
4
Bathrooms
Total Bathrooms:
4
Full Bathrooms:
3
Interior
Living Area:
2,168 Sq. Ft.
Structure
Structure
Architectural Style:
Colonial
Building Area:
2,168 Sq. Ft.
Year Built:
1988
Lot
Lot Size (Sq. Ft):
2,178
Finances & Disclosures
Price:
$532,999
Price per Sq. Ft:
$245 per Sq. Ft.
Contact an Agent
Yes, I would like more information from Coldwell Banker. Please use and/or share my information with a Coldwell Banker agent to contact me about my real estate needs.
By clicking Contact I agree a Coldwell Banker Agent may contact me by phone or text message including by automated means and prerecorded messages about real estate services, and that I can access real estate services without providing my phone number. I acknowledge that I have read and agree to the Terms of Use and Privacy Notice.
Contact an Agent
Yes, I would like more information from Coldwell Banker. Please use and/or share my information with a Coldwell Banker agent to contact me about my real estate needs.
By clicking Contact I agree a Coldwell Banker Agent may contact me by phone or text message including by automated means and prerecorded messages about real estate services, and that I can access real estate services without providing my phone number. I acknowledge that I have read and agree to the Terms of Use and Privacy Notice.