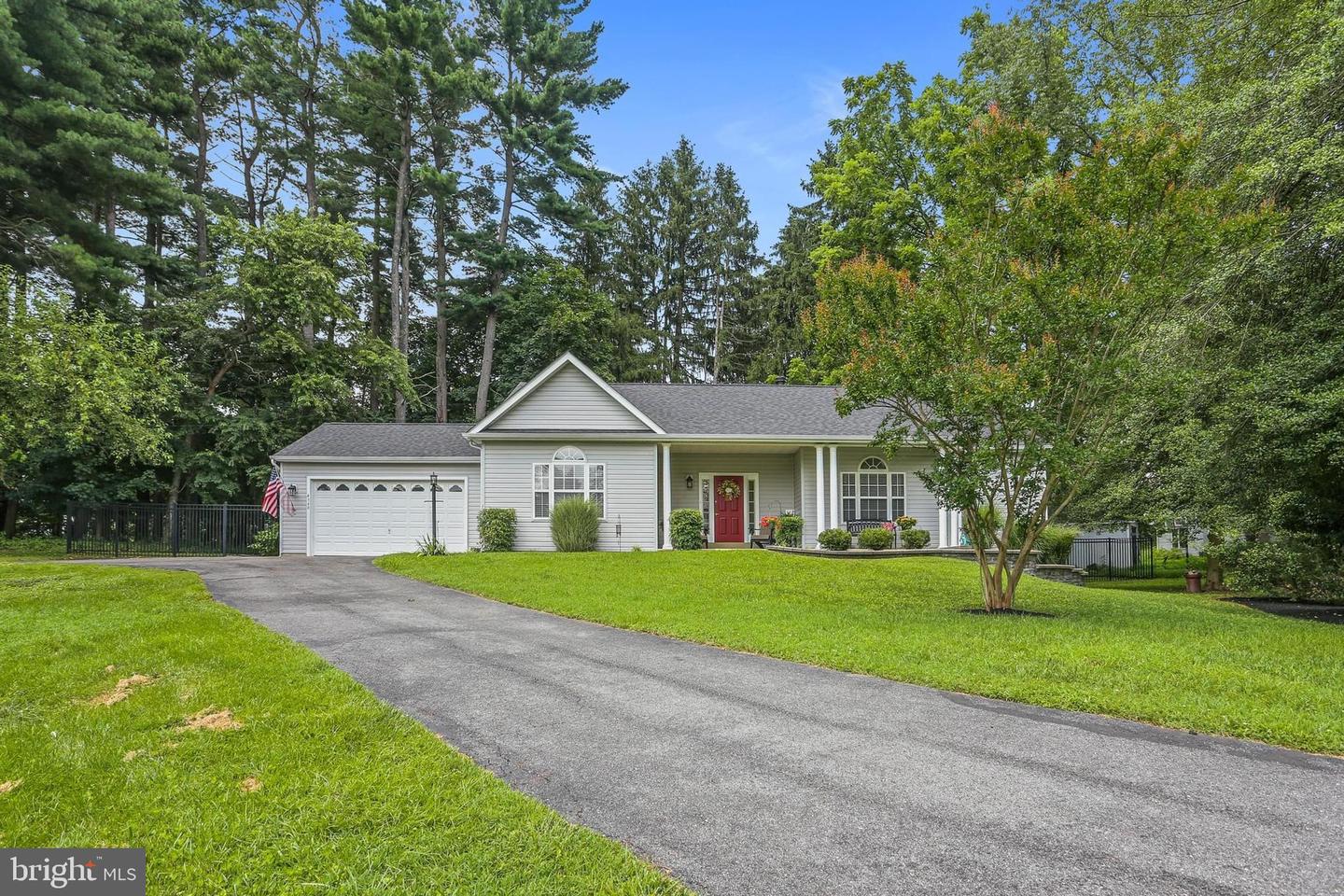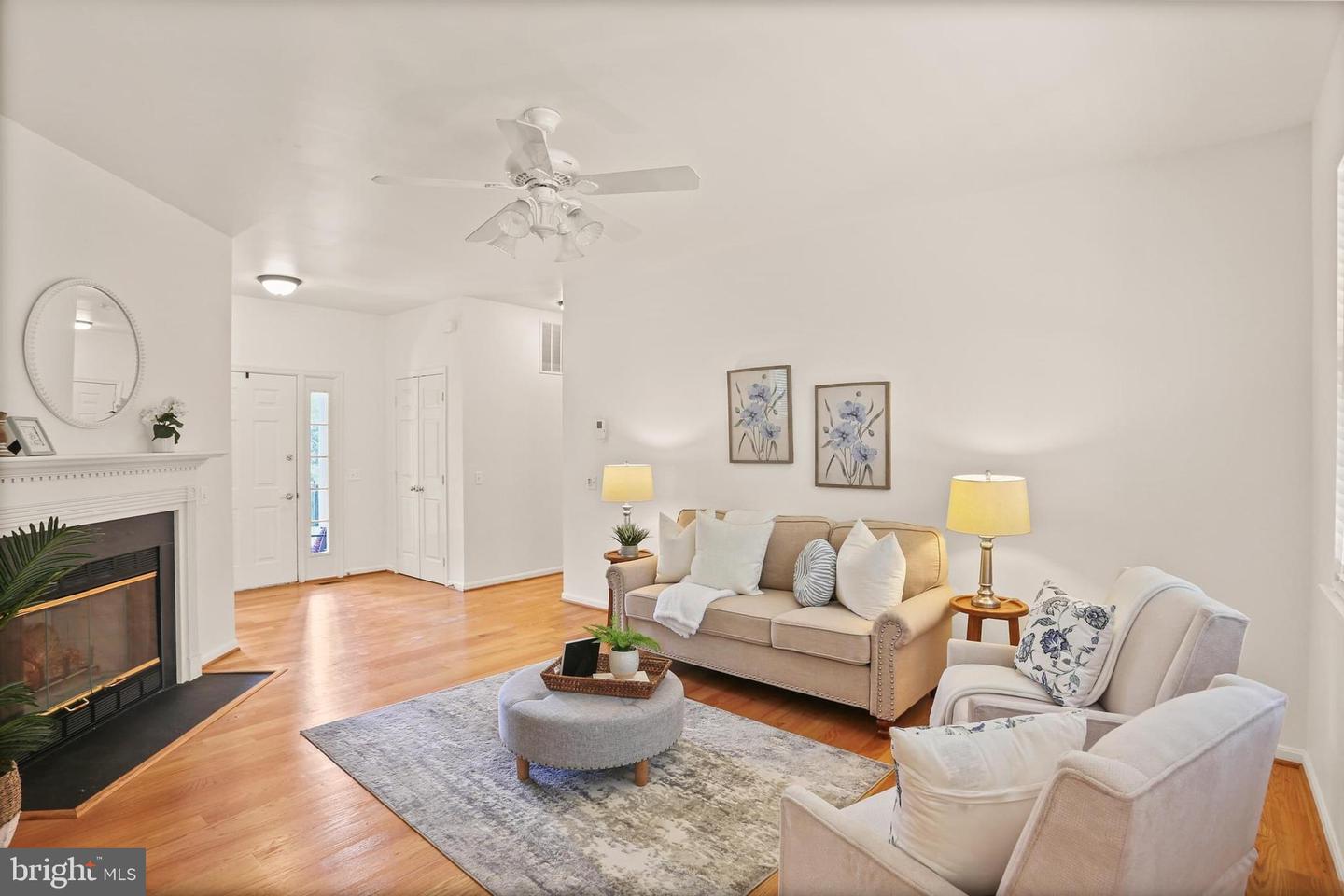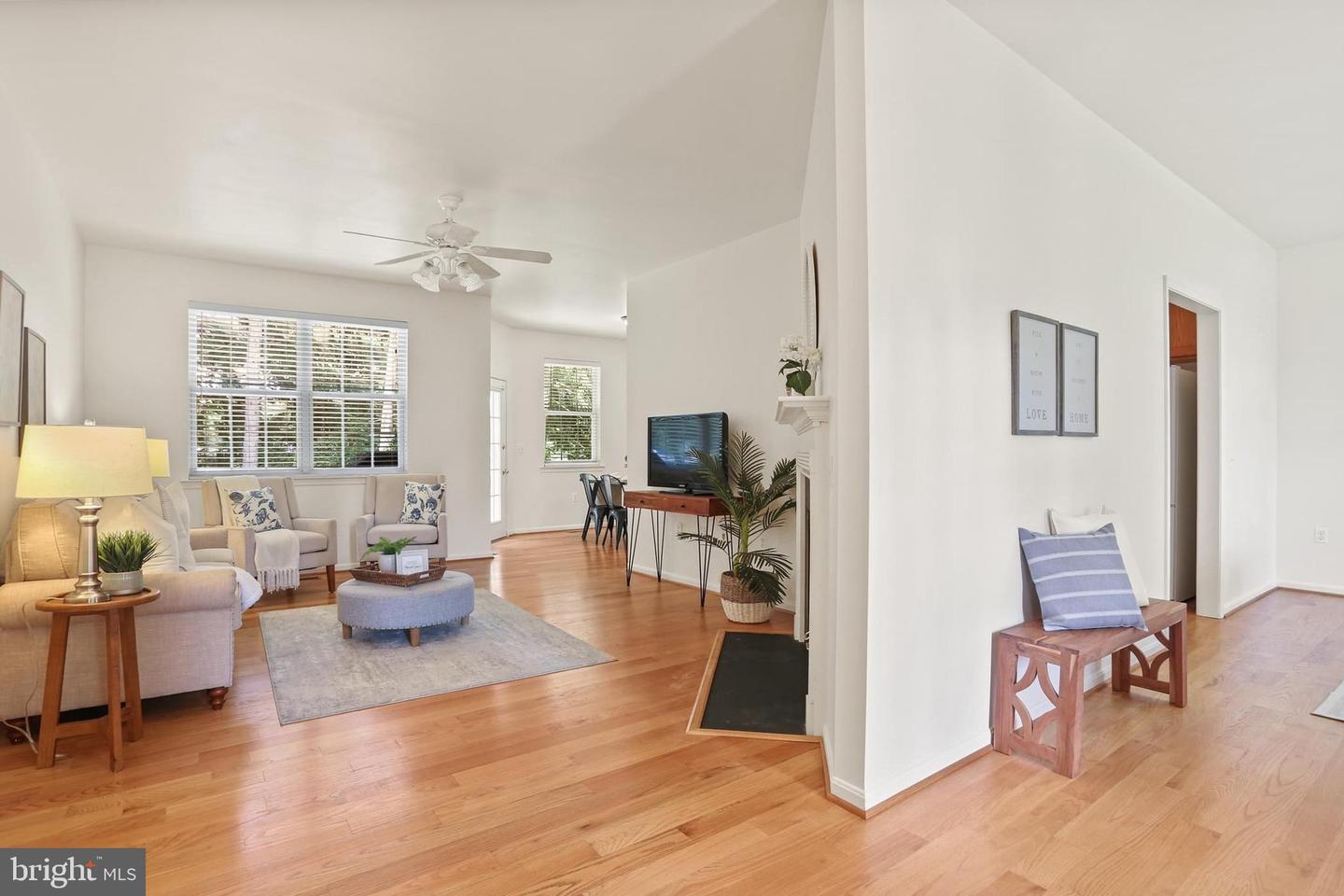


4360 Columbia Rd, Ellicott City, MD 21042
$625,000
3
Beds
2
Baths
1,570
Sq Ft
Single Family
Active
Listed by
Nickolaus B Waldner
Blair Kennedy
Keller Williams Realty Centre
Last updated:
July 17, 2025, 10:39 PM
MLS#
MDHW2055420
Source:
BRIGHTMLS
About This Home
Home Facts
Single Family
2 Baths
3 Bedrooms
Built in 2000
Price Summary
625,000
$398 per Sq. Ft.
MLS #:
MDHW2055420
Last Updated:
July 17, 2025, 10:39 PM
Added:
a day ago
Rooms & Interior
Bedrooms
Total Bedrooms:
3
Bathrooms
Total Bathrooms:
2
Full Bathrooms:
2
Interior
Living Area:
1,570 Sq. Ft.
Structure
Structure
Architectural Style:
Ranch/Rambler
Building Area:
1,570 Sq. Ft.
Year Built:
2000
Lot
Lot Size (Sq. Ft):
29,185
Finances & Disclosures
Price:
$625,000
Price per Sq. Ft:
$398 per Sq. Ft.
Contact an Agent
Yes, I would like more information from Coldwell Banker. Please use and/or share my information with a Coldwell Banker agent to contact me about my real estate needs.
By clicking Contact I agree a Coldwell Banker Agent may contact me by phone or text message including by automated means and prerecorded messages about real estate services, and that I can access real estate services without providing my phone number. I acknowledge that I have read and agree to the Terms of Use and Privacy Notice.
Contact an Agent
Yes, I would like more information from Coldwell Banker. Please use and/or share my information with a Coldwell Banker agent to contact me about my real estate needs.
By clicking Contact I agree a Coldwell Banker Agent may contact me by phone or text message including by automated means and prerecorded messages about real estate services, and that I can access real estate services without providing my phone number. I acknowledge that I have read and agree to the Terms of Use and Privacy Notice.