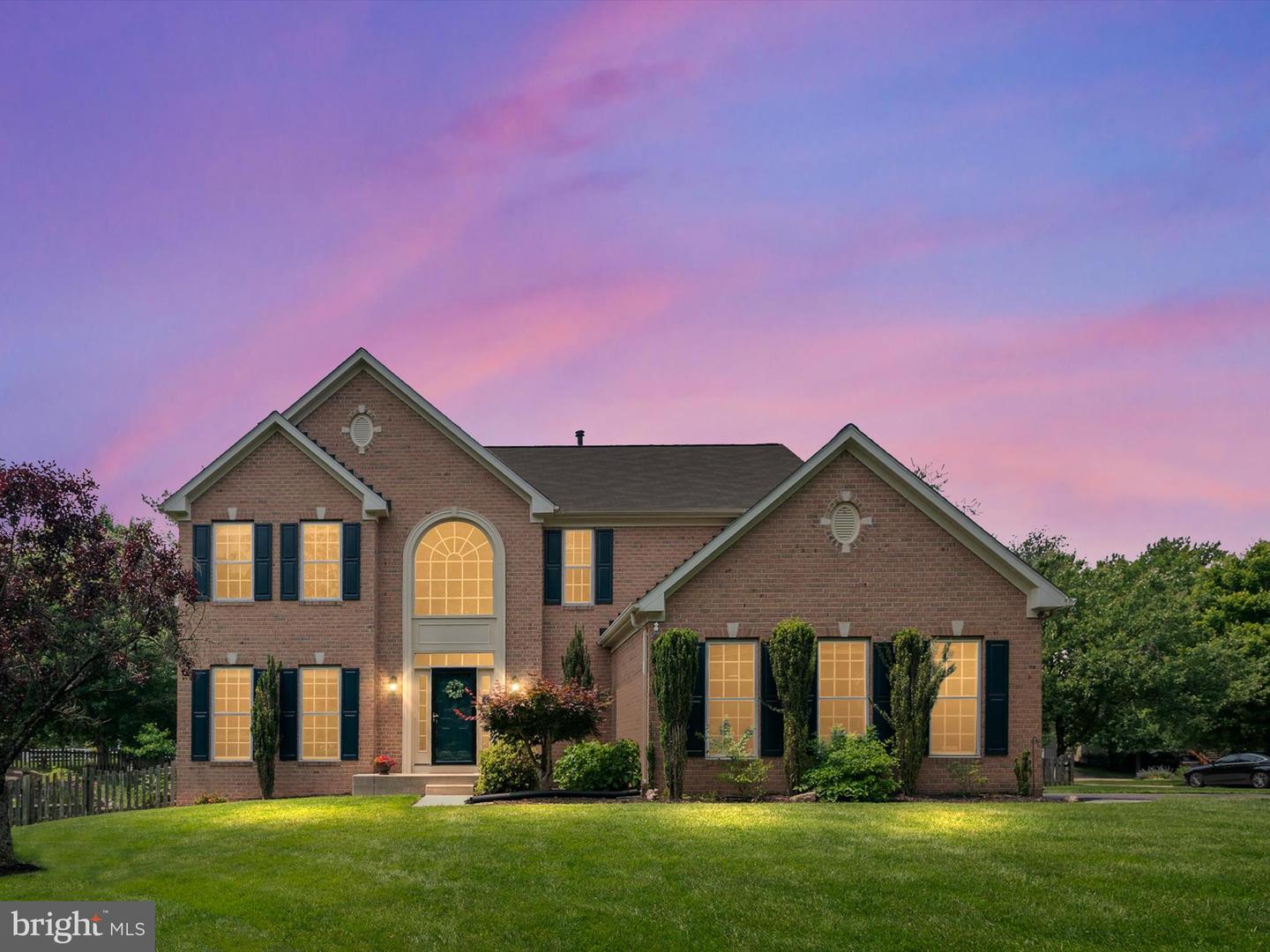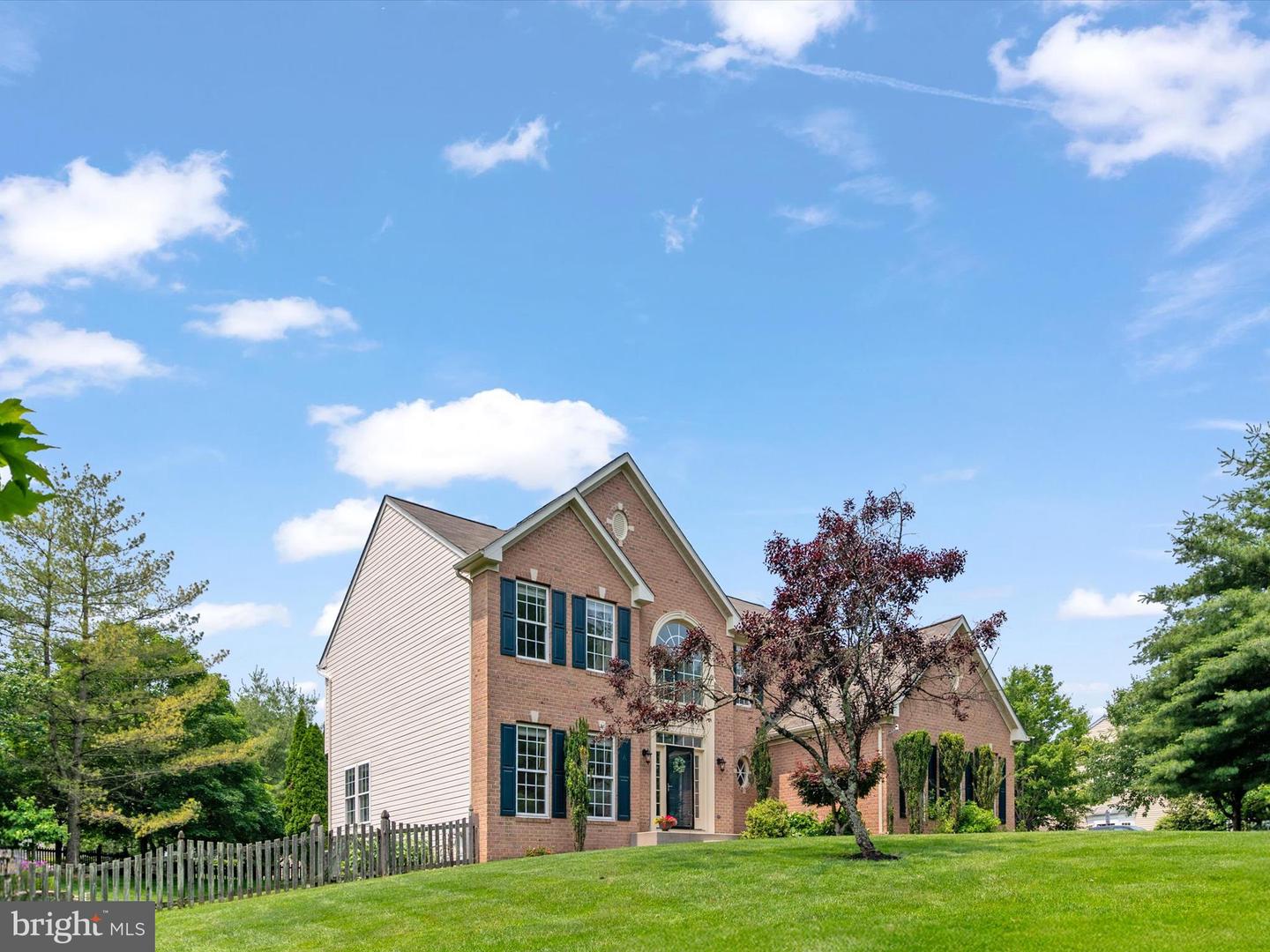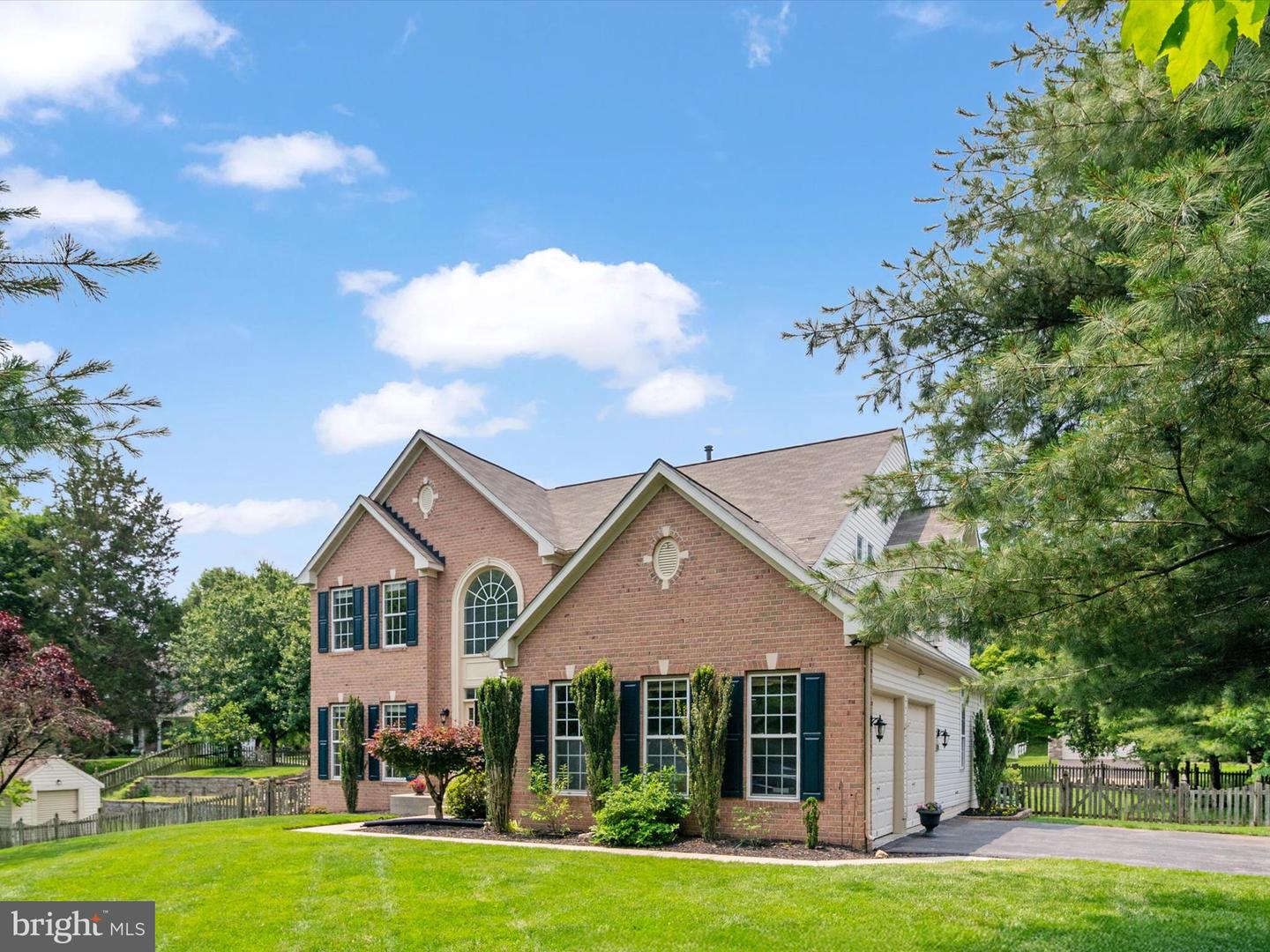4315 Doncaster Dr, Ellicott City, MD 21043
$924,990
4
Beds
4
Baths
4,221
Sq Ft
Single Family
Active
Listed by
Nicholas T Badalian
Fathom Realty Md, LLC.
Last updated:
June 14, 2025, 01:58 PM
MLS#
MDHW2054468
Source:
BRIGHTMLS
About This Home
Home Facts
Single Family
4 Baths
4 Bedrooms
Built in 2002
Price Summary
924,990
$219 per Sq. Ft.
MLS #:
MDHW2054468
Last Updated:
June 14, 2025, 01:58 PM
Added:
1 day(s) ago
Rooms & Interior
Bedrooms
Total Bedrooms:
4
Bathrooms
Total Bathrooms:
4
Full Bathrooms:
3
Interior
Living Area:
4,221 Sq. Ft.
Structure
Structure
Architectural Style:
Colonial
Building Area:
4,221 Sq. Ft.
Year Built:
2002
Lot
Lot Size (Sq. Ft):
27,442
Finances & Disclosures
Price:
$924,990
Price per Sq. Ft:
$219 per Sq. Ft.
Contact an Agent
Yes, I would like more information from Coldwell Banker. Please use and/or share my information with a Coldwell Banker agent to contact me about my real estate needs.
By clicking Contact I agree a Coldwell Banker Agent may contact me by phone or text message including by automated means and prerecorded messages about real estate services, and that I can access real estate services without providing my phone number. I acknowledge that I have read and agree to the Terms of Use and Privacy Notice.
Contact an Agent
Yes, I would like more information from Coldwell Banker. Please use and/or share my information with a Coldwell Banker agent to contact me about my real estate needs.
By clicking Contact I agree a Coldwell Banker Agent may contact me by phone or text message including by automated means and prerecorded messages about real estate services, and that I can access real estate services without providing my phone number. I acknowledge that I have read and agree to the Terms of Use and Privacy Notice.


