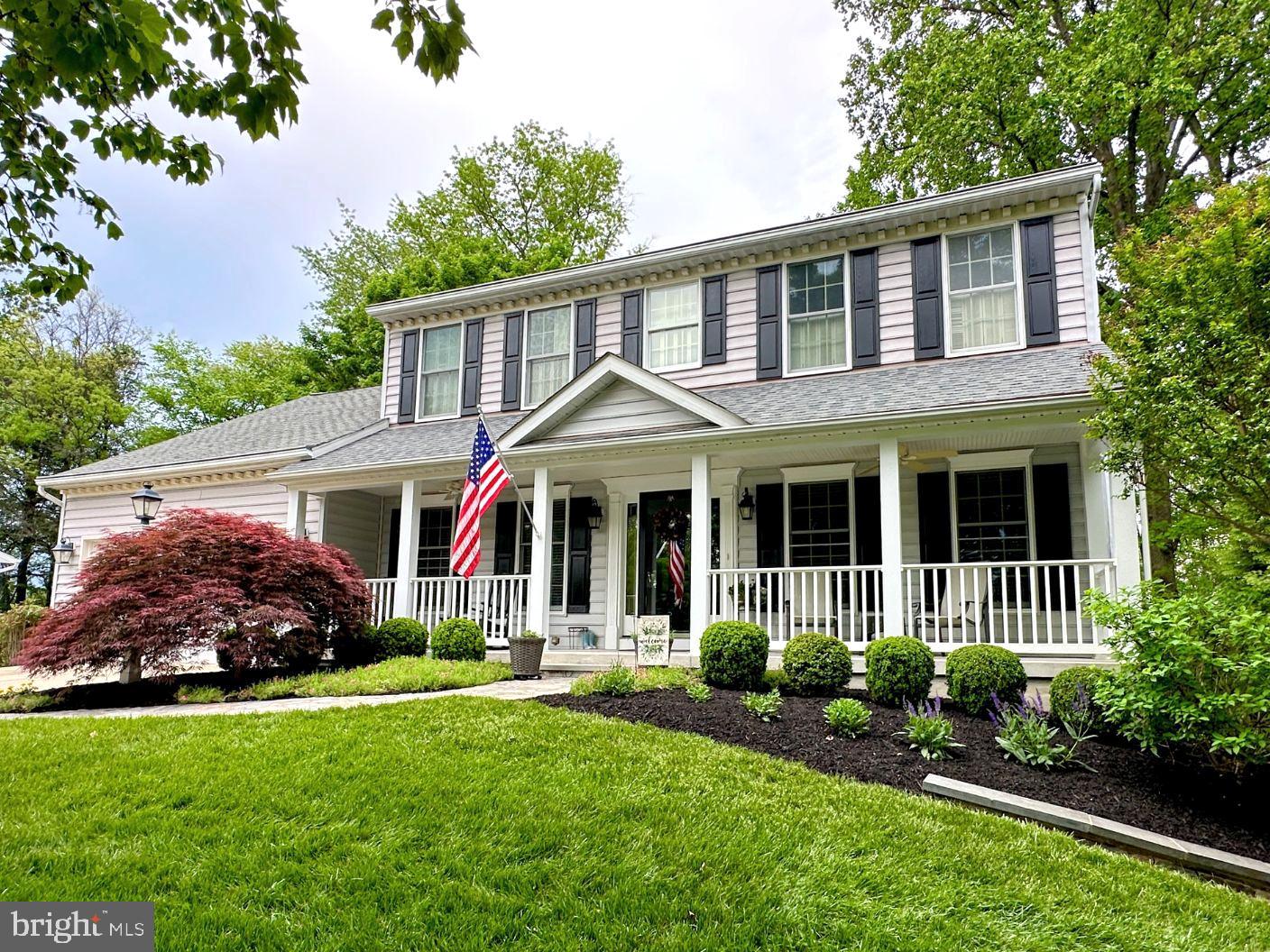
3308 Royal Oak Ct, Ellicott City, MD 21043
$850,000
4
Beds
4
Baths
2,620
Sq Ft
Single Family
Coming Soon
Listed by
Donna Detweiler
Rose Ella Pich
Long & Foster Real Estate, Inc.
Last updated:
May 3, 2025, 02:17 PM
MLS#
MDHW2052508
Source:
BRIGHTMLS
About This Home
Home Facts
Single Family
4 Baths
4 Bedrooms
Built in 1992
Price Summary
850,000
$324 per Sq. Ft.
MLS #:
MDHW2052508
Last Updated:
May 3, 2025, 02:17 PM
Added:
4 day(s) ago
Rooms & Interior
Bedrooms
Total Bedrooms:
4
Bathrooms
Total Bathrooms:
4
Full Bathrooms:
3
Interior
Living Area:
2,620 Sq. Ft.
Structure
Structure
Architectural Style:
Colonial
Building Area:
2,620 Sq. Ft.
Year Built:
1992
Lot
Lot Size (Sq. Ft):
14,810
Finances & Disclosures
Price:
$850,000
Price per Sq. Ft:
$324 per Sq. Ft.
See this home in person
Attend an upcoming open house
Sat, May 17
12:00 PM - 02:00 PMContact an Agent
Yes, I would like more information from Coldwell Banker. Please use and/or share my information with a Coldwell Banker agent to contact me about my real estate needs.
By clicking Contact I agree a Coldwell Banker Agent may contact me by phone or text message including by automated means and prerecorded messages about real estate services, and that I can access real estate services without providing my phone number. I acknowledge that I have read and agree to the Terms of Use and Privacy Notice.
Contact an Agent
Yes, I would like more information from Coldwell Banker. Please use and/or share my information with a Coldwell Banker agent to contact me about my real estate needs.
By clicking Contact I agree a Coldwell Banker Agent may contact me by phone or text message including by automated means and prerecorded messages about real estate services, and that I can access real estate services without providing my phone number. I acknowledge that I have read and agree to the Terms of Use and Privacy Notice.