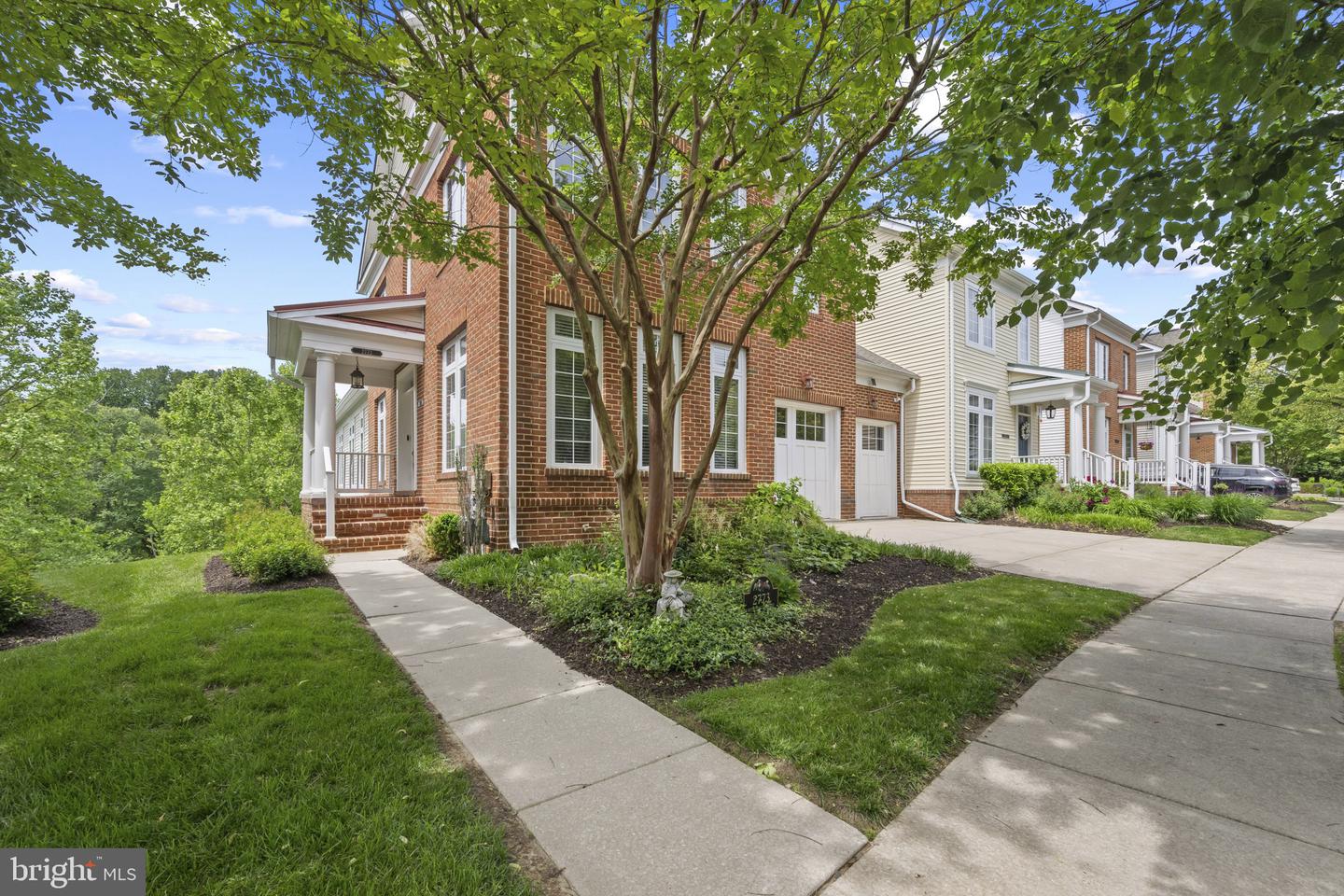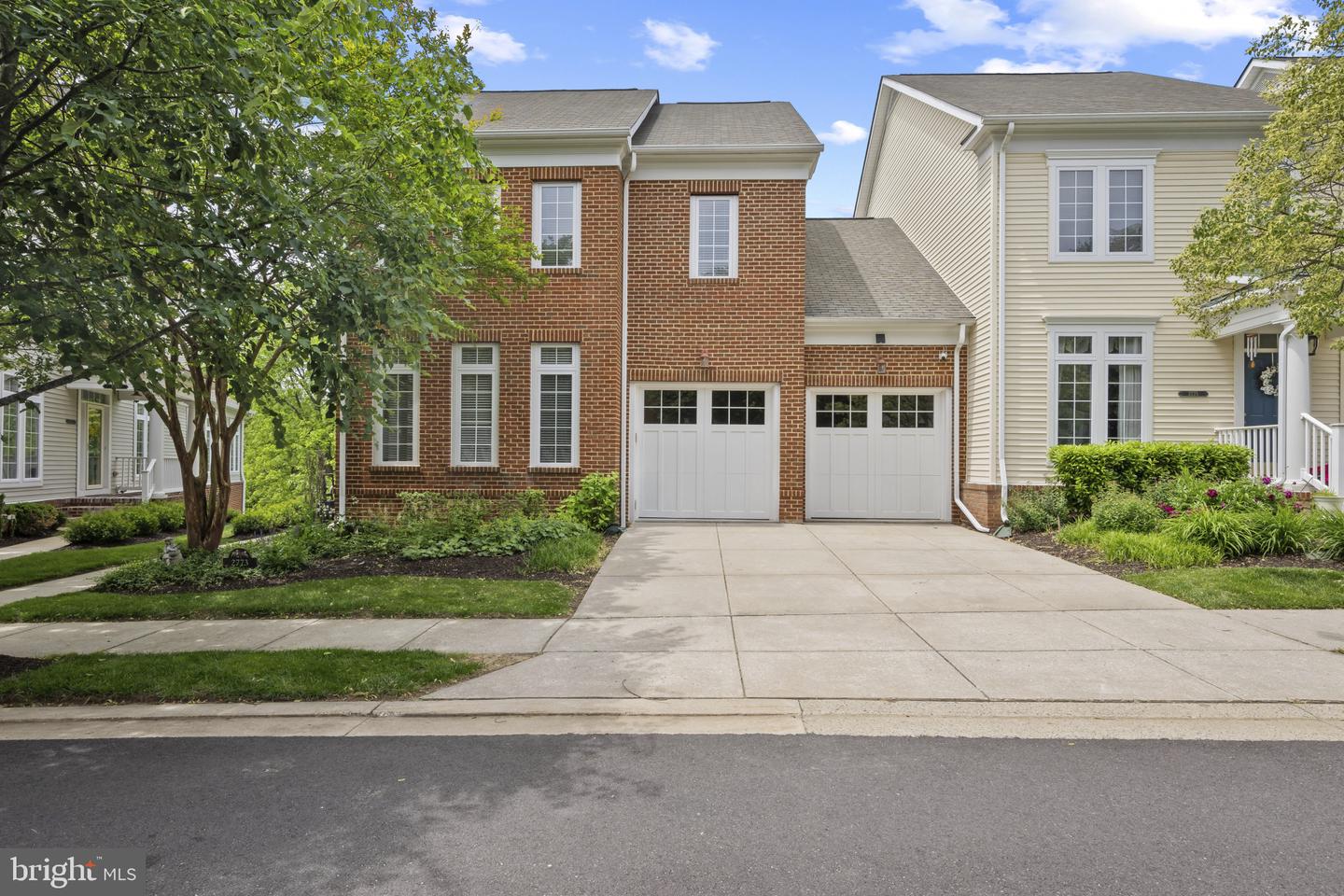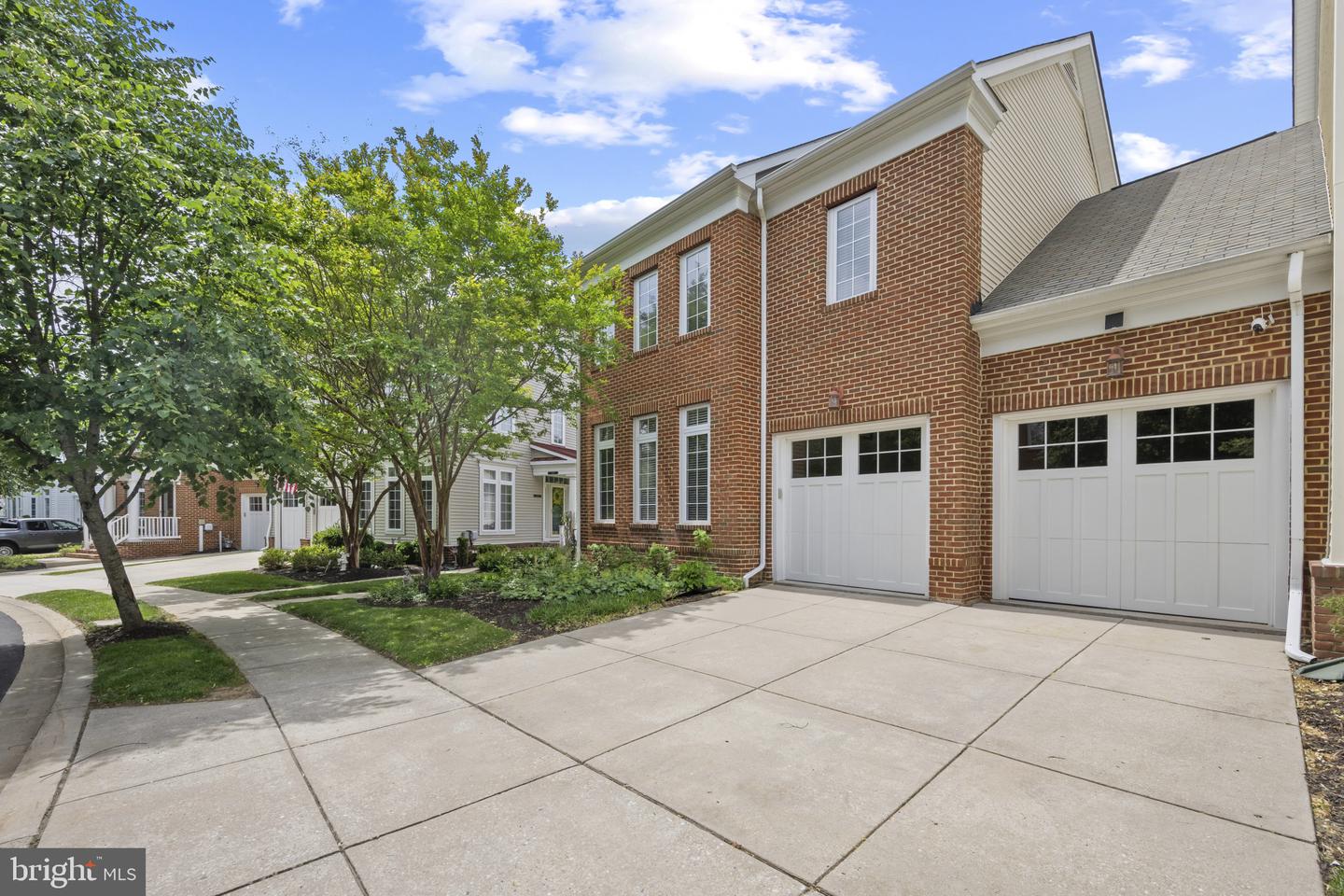


2773 Westminster Rd #31, Ellicott City, MD 21043
$725,000
3
Beds
5
Baths
3,871
Sq Ft
Townhouse
Active
Listed by
Robert J Lucido
Samina Chowdhury
Keller Williams Lucido Agency
Last updated:
May 23, 2025, 04:32 AM
MLS#
MDHW2052714
Source:
BRIGHTMLS
About This Home
Home Facts
Townhouse
5 Baths
3 Bedrooms
Built in 2005
Price Summary
725,000
$187 per Sq. Ft.
MLS #:
MDHW2052714
Last Updated:
May 23, 2025, 04:32 AM
Added:
2 day(s) ago
Rooms & Interior
Bedrooms
Total Bedrooms:
3
Bathrooms
Total Bathrooms:
5
Full Bathrooms:
4
Interior
Living Area:
3,871 Sq. Ft.
Structure
Structure
Architectural Style:
Colonial, Contemporary
Building Area:
3,871 Sq. Ft.
Year Built:
2005
Finances & Disclosures
Price:
$725,000
Price per Sq. Ft:
$187 per Sq. Ft.
See this home in person
Attend an upcoming open house
Sun, May 25
01:00 PM - 03:00 PMContact an Agent
Yes, I would like more information from Coldwell Banker. Please use and/or share my information with a Coldwell Banker agent to contact me about my real estate needs.
By clicking Contact I agree a Coldwell Banker Agent may contact me by phone or text message including by automated means and prerecorded messages about real estate services, and that I can access real estate services without providing my phone number. I acknowledge that I have read and agree to the Terms of Use and Privacy Notice.
Contact an Agent
Yes, I would like more information from Coldwell Banker. Please use and/or share my information with a Coldwell Banker agent to contact me about my real estate needs.
By clicking Contact I agree a Coldwell Banker Agent may contact me by phone or text message including by automated means and prerecorded messages about real estate services, and that I can access real estate services without providing my phone number. I acknowledge that I have read and agree to the Terms of Use and Privacy Notice.