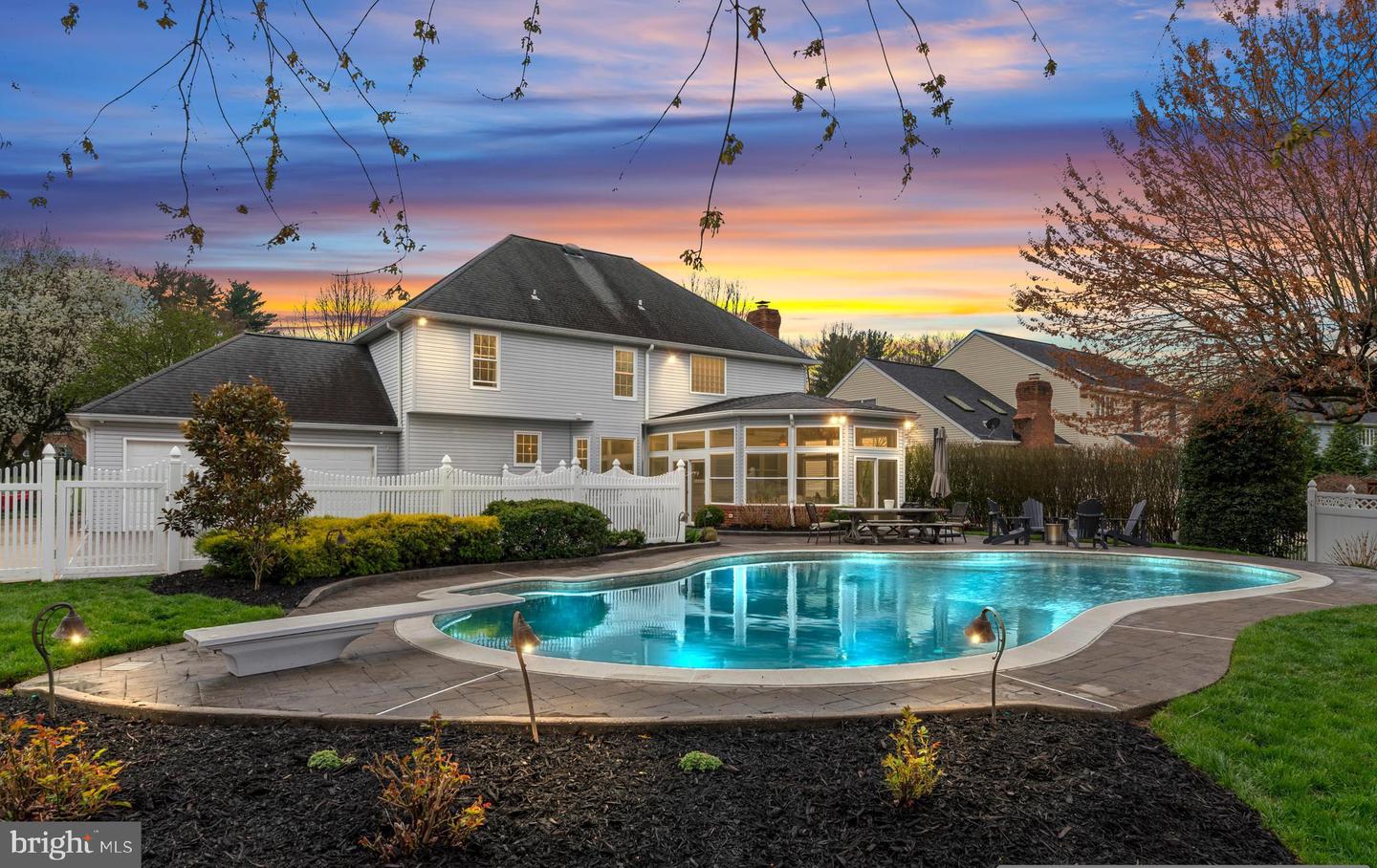Local Realty Service Provided By: Coldwell Banker Schiavone & Associates

2537 Ashbrook Dr, Ellicott City, MD 21042
$1,005,000
4
Beds
4
Baths
4,530
Sq Ft
Single Family
Sold
Listed by
Sheila A Zelghi
Bought with Keller Williams Lucido Agency
Samson Properties
MLS#
MDHW2051682
Source:
BRIGHTMLS
Sorry, we are unable to map this address
About This Home
Home Facts
Single Family
4 Baths
4 Bedrooms
Built in 1988
Price Summary
1,005,000
$221 per Sq. Ft.
MLS #:
MDHW2051682
Sold:
May 30, 2025
Rooms & Interior
Bedrooms
Total Bedrooms:
4
Bathrooms
Total Bathrooms:
4
Full Bathrooms:
2
Interior
Living Area:
4,530 Sq. Ft.
Structure
Structure
Architectural Style:
Colonial
Building Area:
4,530 Sq. Ft.
Year Built:
1988
Lot
Lot Size (Sq. Ft):
16,117
Finances & Disclosures
Price:
$1,005,000
Price per Sq. Ft:
$221 per Sq. Ft.
Source:BRIGHTMLS
The information being provided by Bright MLS is for the consumer’s personal, non-commercial use and may not be used for any purpose other than to identify prospective properties consumers may be interested in purchasing. The information is deemed reliable but not guaranteed and should therefore be independently verified. © 2025 Bright MLS All rights reserved.