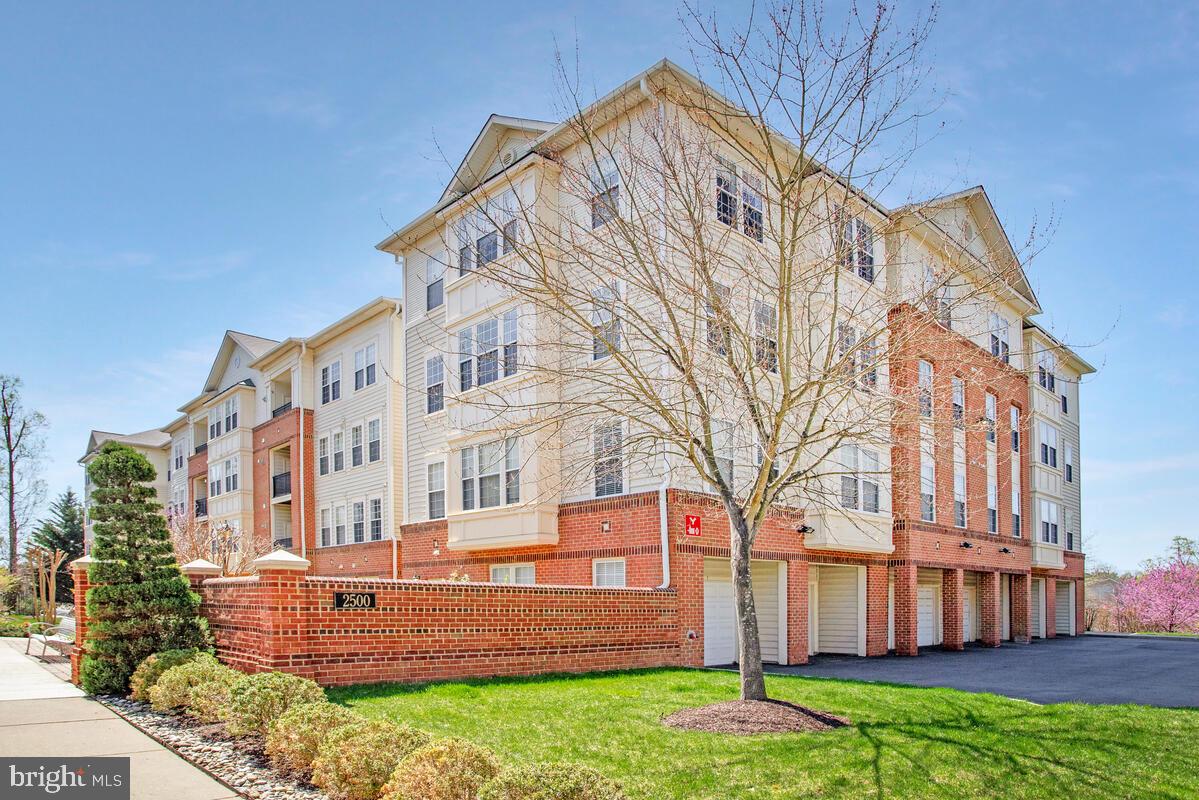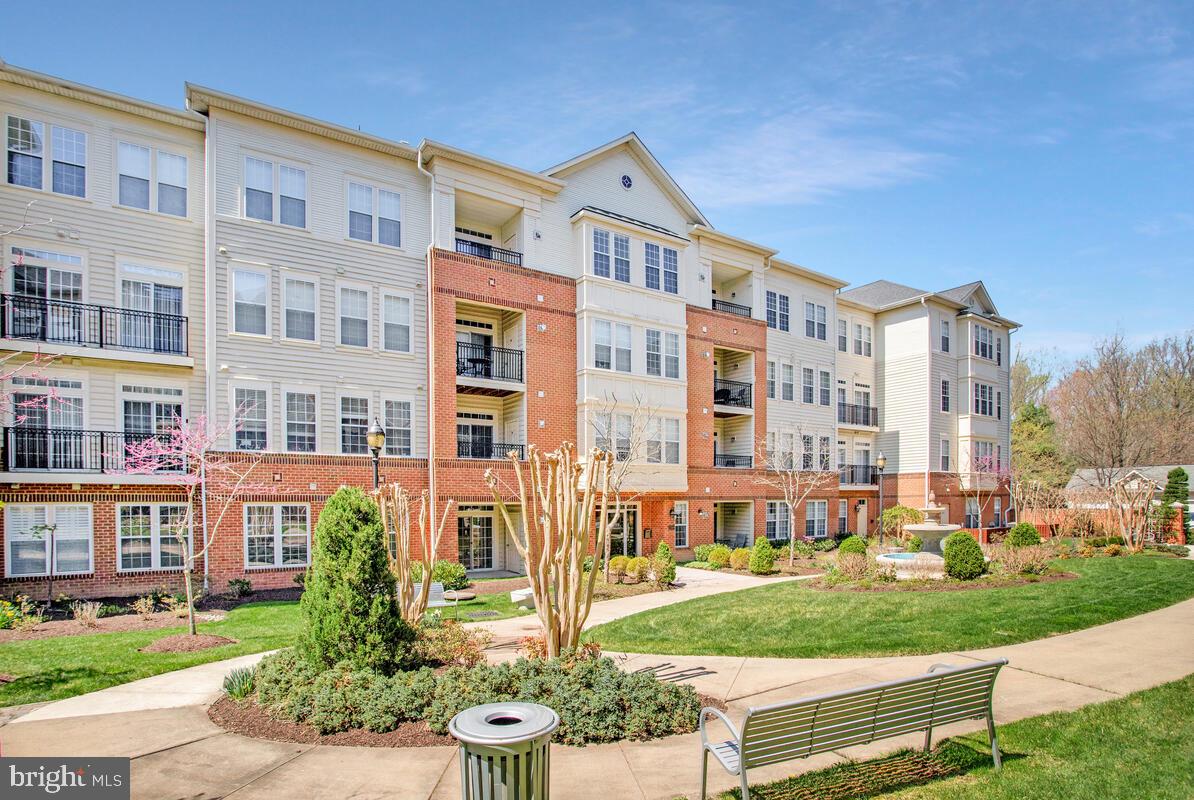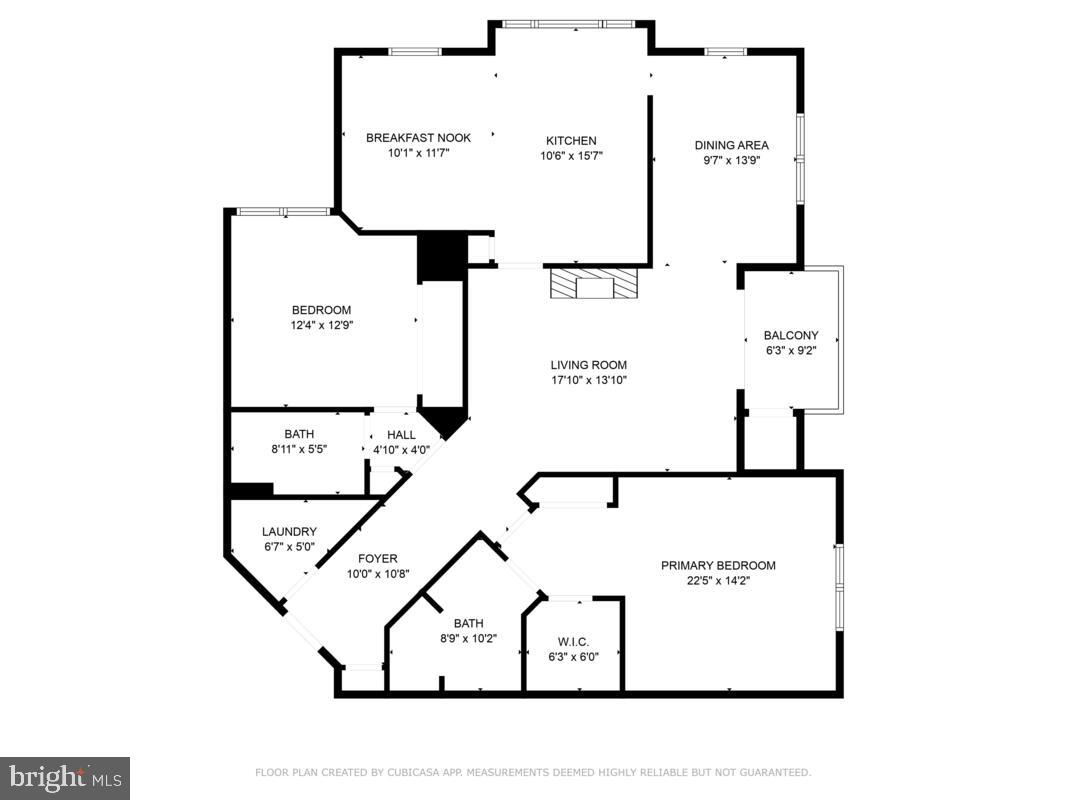


2500 Kensington Gdns #406, Ellicott City, MD 21043
Active
Listed by
Greg M Kinnear
RE/MAX Advantage Realty
Last updated:
June 11, 2025, 08:09 PM
MLS#
MDHW2054568
Source:
BRIGHTMLS
About This Home
Home Facts
Condo
2 Baths
2 Bedrooms
Built in 2005
Price Summary
439,900
$269 per Sq. Ft.
MLS #:
MDHW2054568
Last Updated:
June 11, 2025, 08:09 PM
Added:
6 day(s) ago
Rooms & Interior
Bedrooms
Total Bedrooms:
2
Bathrooms
Total Bathrooms:
2
Full Bathrooms:
2
Interior
Living Area:
1,630 Sq. Ft.
Structure
Structure
Building Area:
1,630 Sq. Ft.
Year Built:
2005
Finances & Disclosures
Price:
$439,900
Price per Sq. Ft:
$269 per Sq. Ft.
Contact an Agent
Yes, I would like more information from Coldwell Banker. Please use and/or share my information with a Coldwell Banker agent to contact me about my real estate needs.
By clicking Contact I agree a Coldwell Banker Agent may contact me by phone or text message including by automated means and prerecorded messages about real estate services, and that I can access real estate services without providing my phone number. I acknowledge that I have read and agree to the Terms of Use and Privacy Notice.
Contact an Agent
Yes, I would like more information from Coldwell Banker. Please use and/or share my information with a Coldwell Banker agent to contact me about my real estate needs.
By clicking Contact I agree a Coldwell Banker Agent may contact me by phone or text message including by automated means and prerecorded messages about real estate services, and that I can access real estate services without providing my phone number. I acknowledge that I have read and agree to the Terms of Use and Privacy Notice.