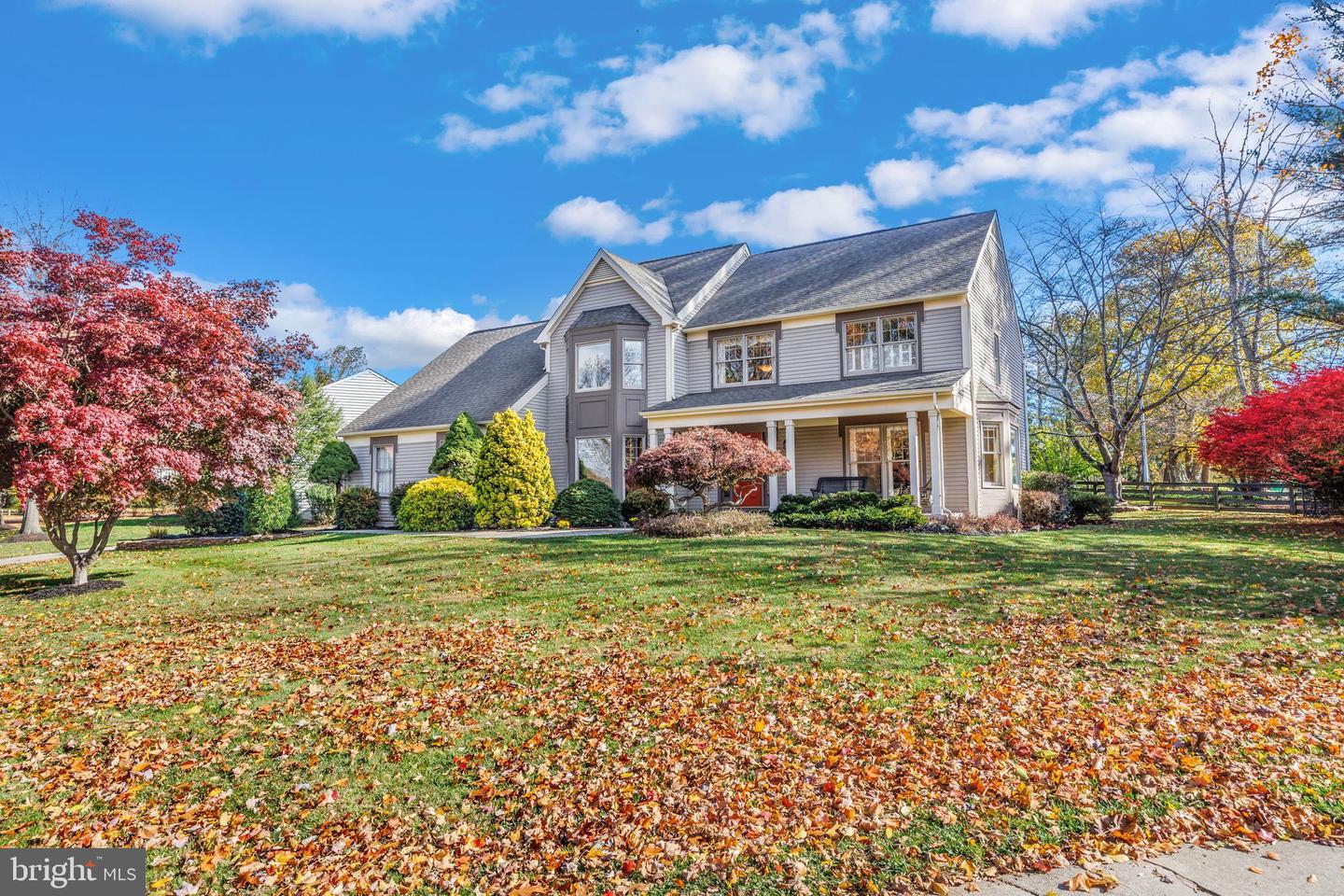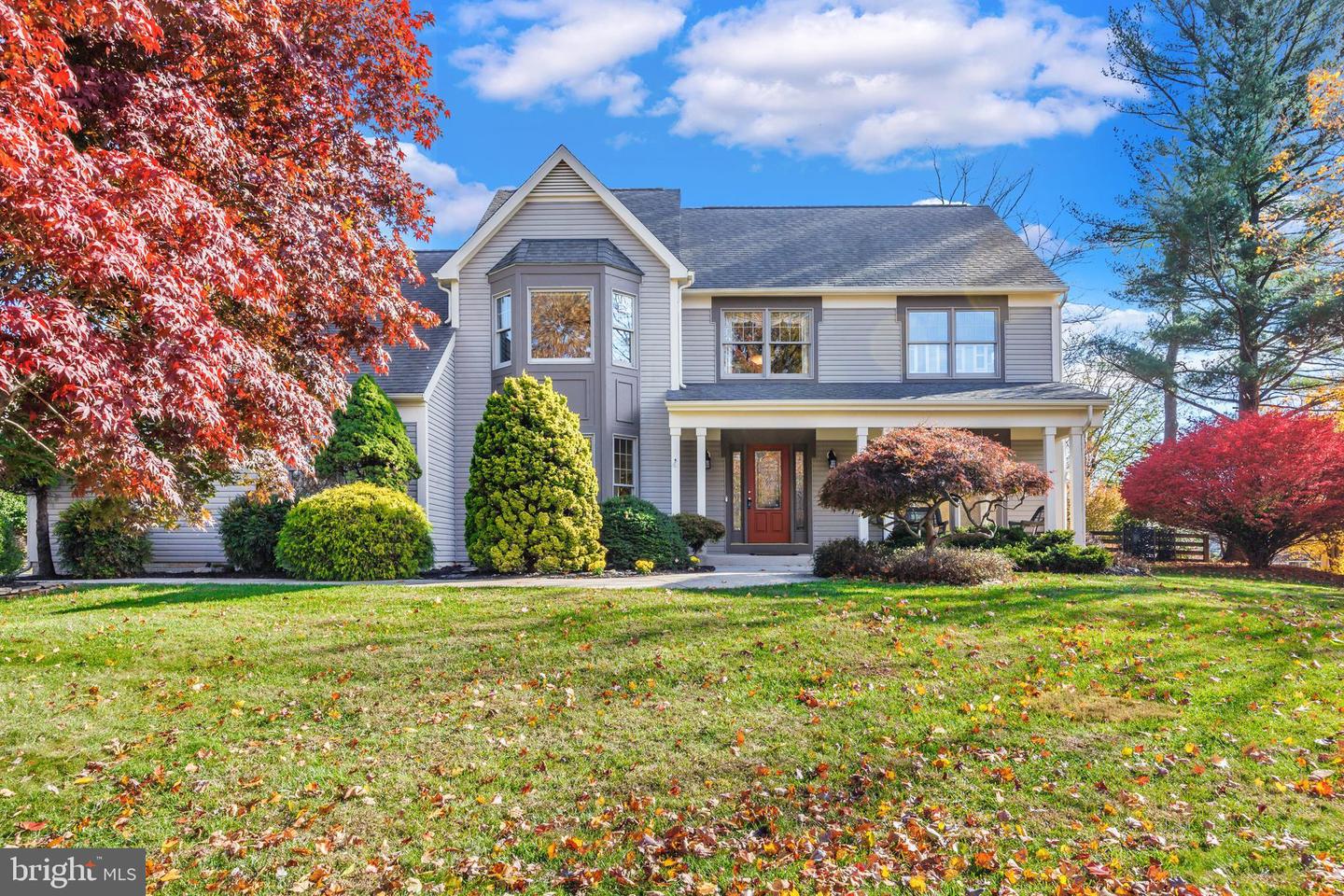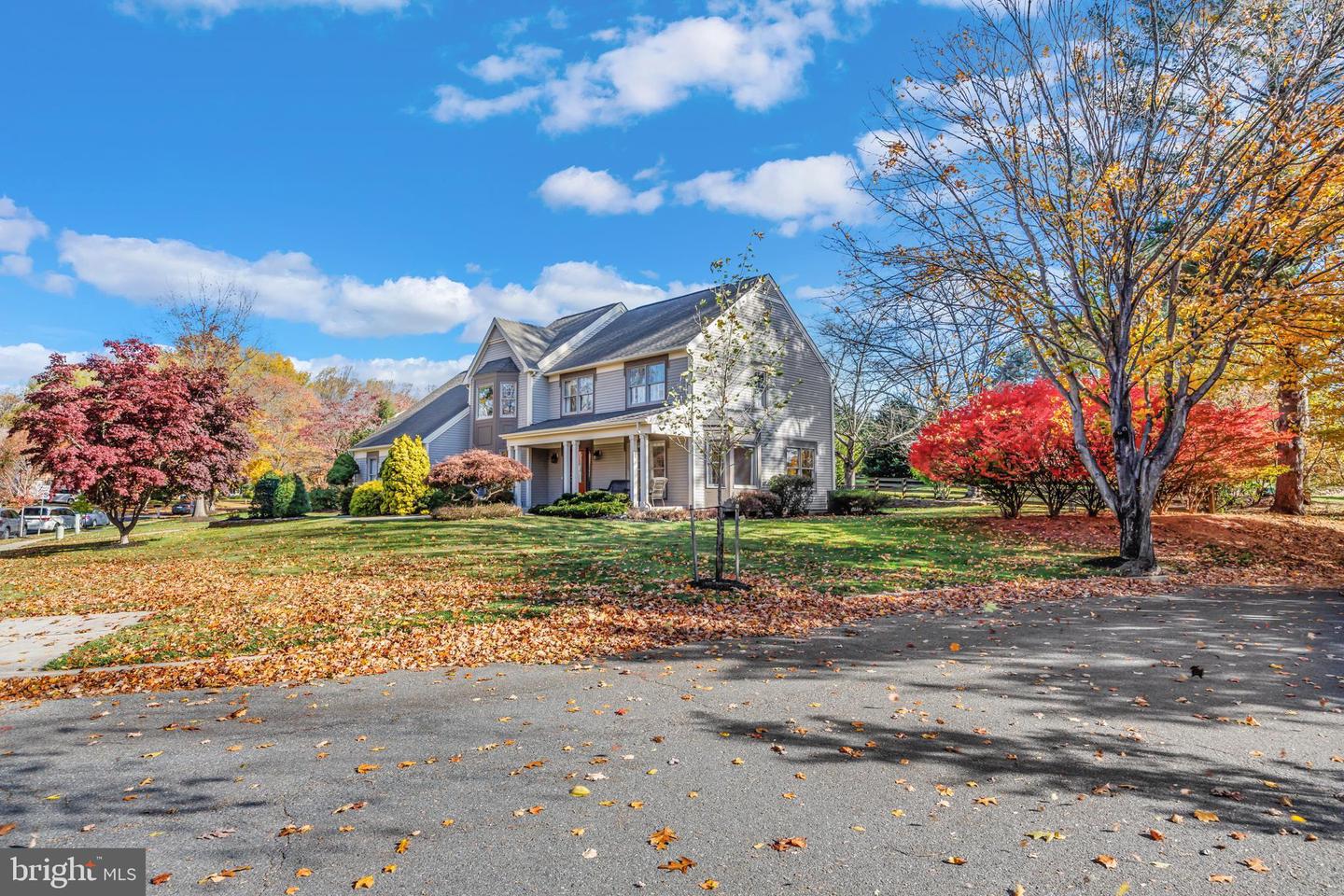Beautifully designed by Chris Duncan of Ron Brazier Architects, this lovingly maintained and award-winning 5-bedroom home in sought-after Mt. Hebron sits on a peaceful cul-de-sac surrounded by mature trees and just steps from Patapsco State Park. Offered for the first time by the original owners, this “Best Custom Home” winner (1992 Sales and Marketing Council of The Home Builders Association) blends timeless craftsmanship with thoughtful updates.
A stone-edged walkway, with unique and acclaimed landscaping, leads to the inviting covered front porch, perfect for relaxing and enjoying sunsets and the views of these two small yet beautiful cul-de-sacs, two of the best streets in this wonderful neighborhood. The welcoming foyer opens to the dining and living rooms, and then to the kitchen beyond, with fresh paint and new LVP flooring throughout. Every room is light-filled and bright. The kitchen has a long 2 level island with sink, granite countertops, a fridge and a beverage/wine refrigerator, tons of storage and a huge pantry. The separate laundry room features a washtub and extra storage, and a small closet where the laundry chute ends. The kitchen and breakfast area open to the spacious family room, with a lovely stone fireplace, cathedral ceiling and a lighted recessed opening with glass shelving, and opens out to the patio, where you’ll be thrilled with the relaxing view of foliage from large fire bushes and the hand built stone wall along the edge with blooming cherry trees and garden area, backing to a charming house and large lot from the original Hannon Farm.
There is a separate office/5th bedroom on the main level as well, and the home was designed to have the space in the back of the large living room to expand the 1st floor half bath into a full bathroom for optional one-level living.
There is a convenient 2nd stairway directly to the primary bedroom upstairs, and a well placed niche area on the way up, for all sorts of decorating potential or large fish tank. There is a powder room and just beyond the rear staircase, a mud room with a closet, a special storage closet under the stairs and an extra wash sink, leading out to the large side loading two car garage extended for equipment and refrigerator with two large windows.
Moving upstairs, the spacious primary bedroom boasts a very large walk in closet, a second large closet and off season closet as well. There is a luxurious ensuite bathroom with double vanities, ample cabinet space, two closets that can be used for linens or clothes, and a separate soaking tub in addition to the large shower.
The upper level also features 3 additional bedrooms: Bedroom 2, and then Bedrooms 3 and 4, which are currently combined to create an expansive space as requested by the current owners during construction. However, these rooms can be easily separated by adding one wall, creating the 4th bedroom with closet area which already includes the current laundry chute. Each bedroom already has its own doorway leading to the hallway.
The lower level has a custom created recreation room, beautifully finished, a wet bar & refrigerator, and features a granite counter on the Island bar complimenting the stone backsplash, and a built in television cabinet with a movable component and plenty of space for entertainment and a small reading area. The adjoining room could be a home gym, craft room, or office space. There are custom panels of wood & padded upholstery along with a “tin” like ceiling that is acoustical tile for noise quieting. A huge unfinished storage room is just beyond, with built in shelving and a hinged lower shelf for easy cleaning. The half bath on the lower level has been thoughtfully designed with the potential to be converted into a full bathroom.
Conveniently located near top schools, close to commuter routes, and with no HOA, this is a home that offers all the comforts one could ask for -A truly special home with enduring character and comfort.


