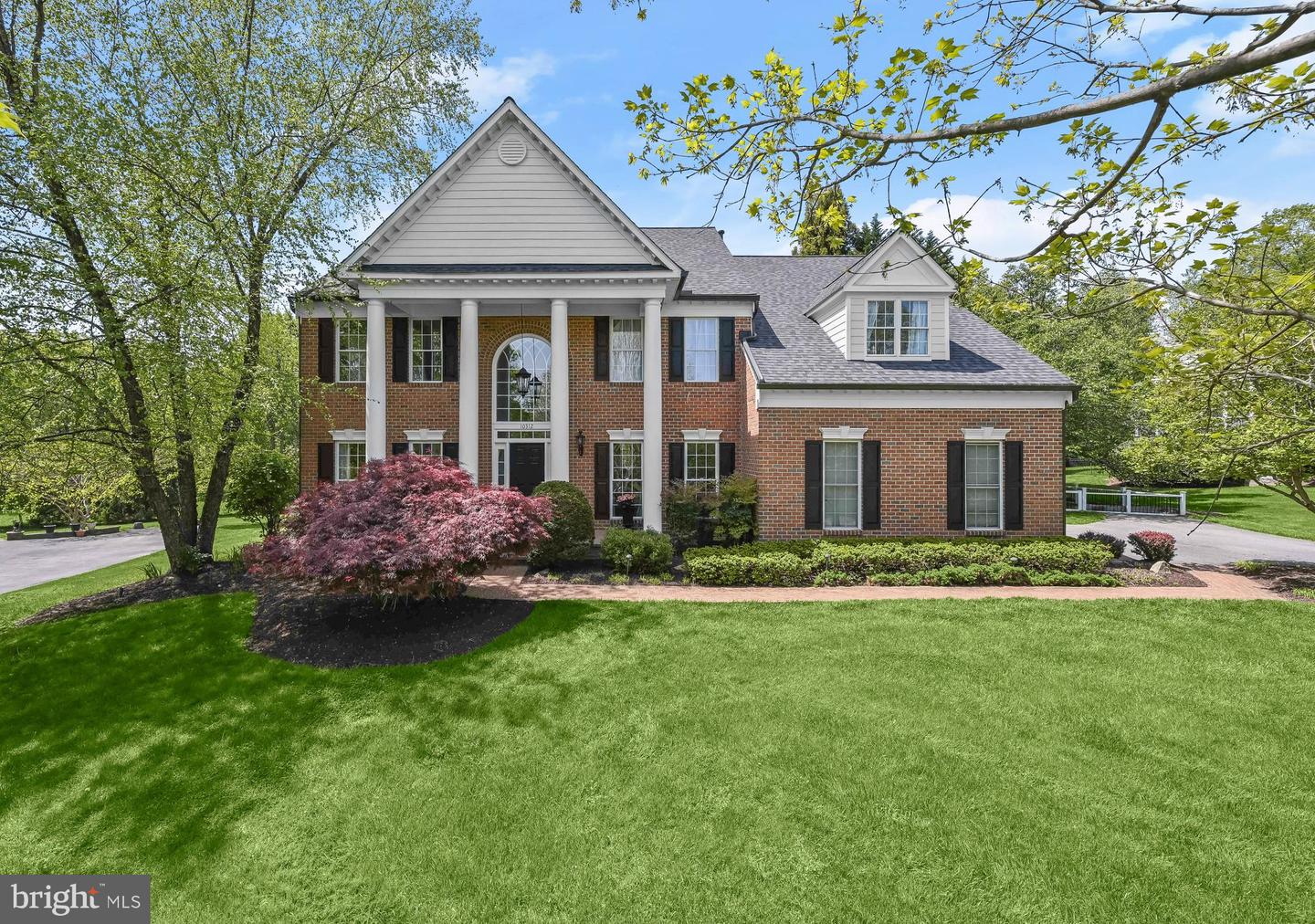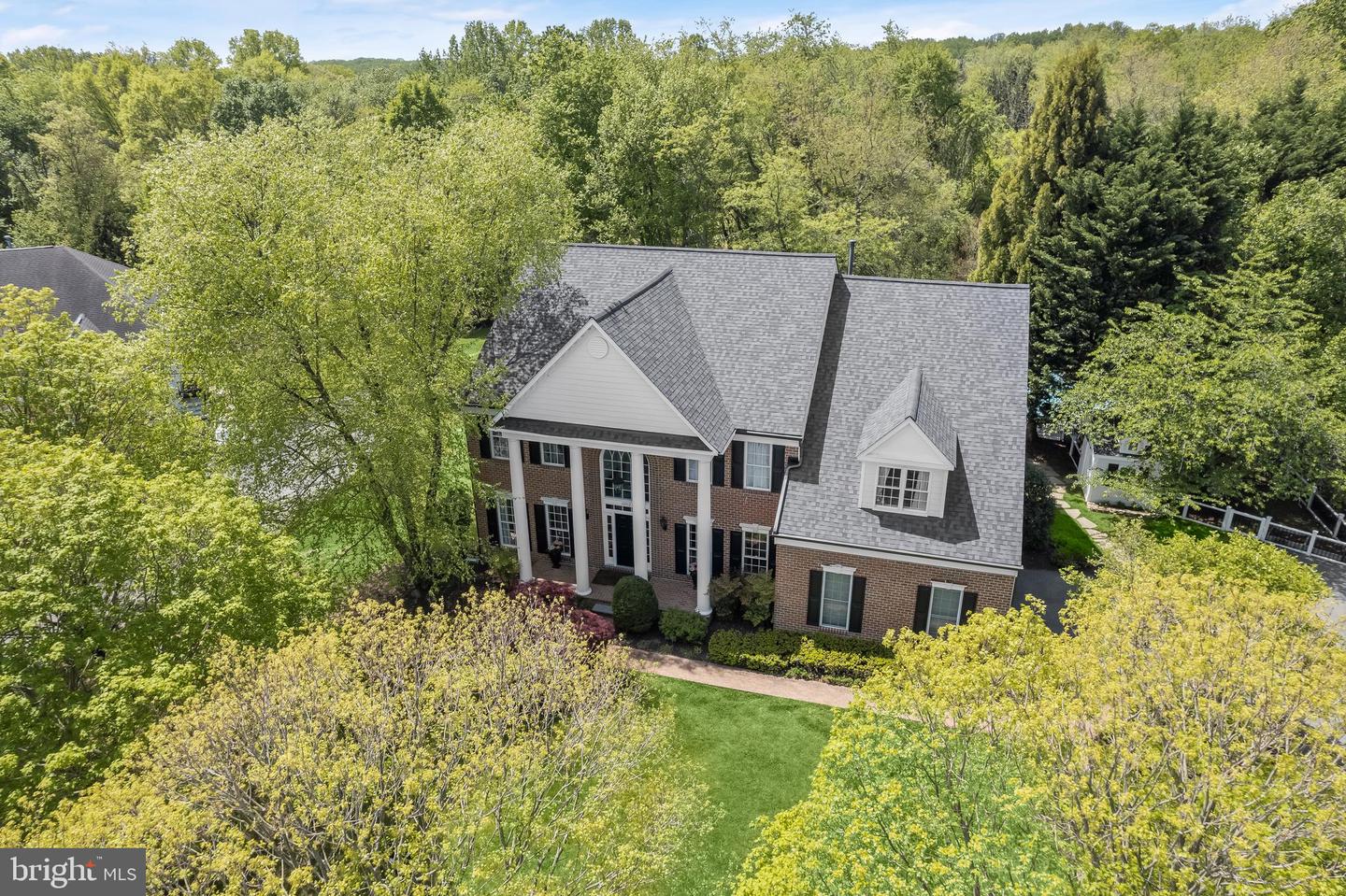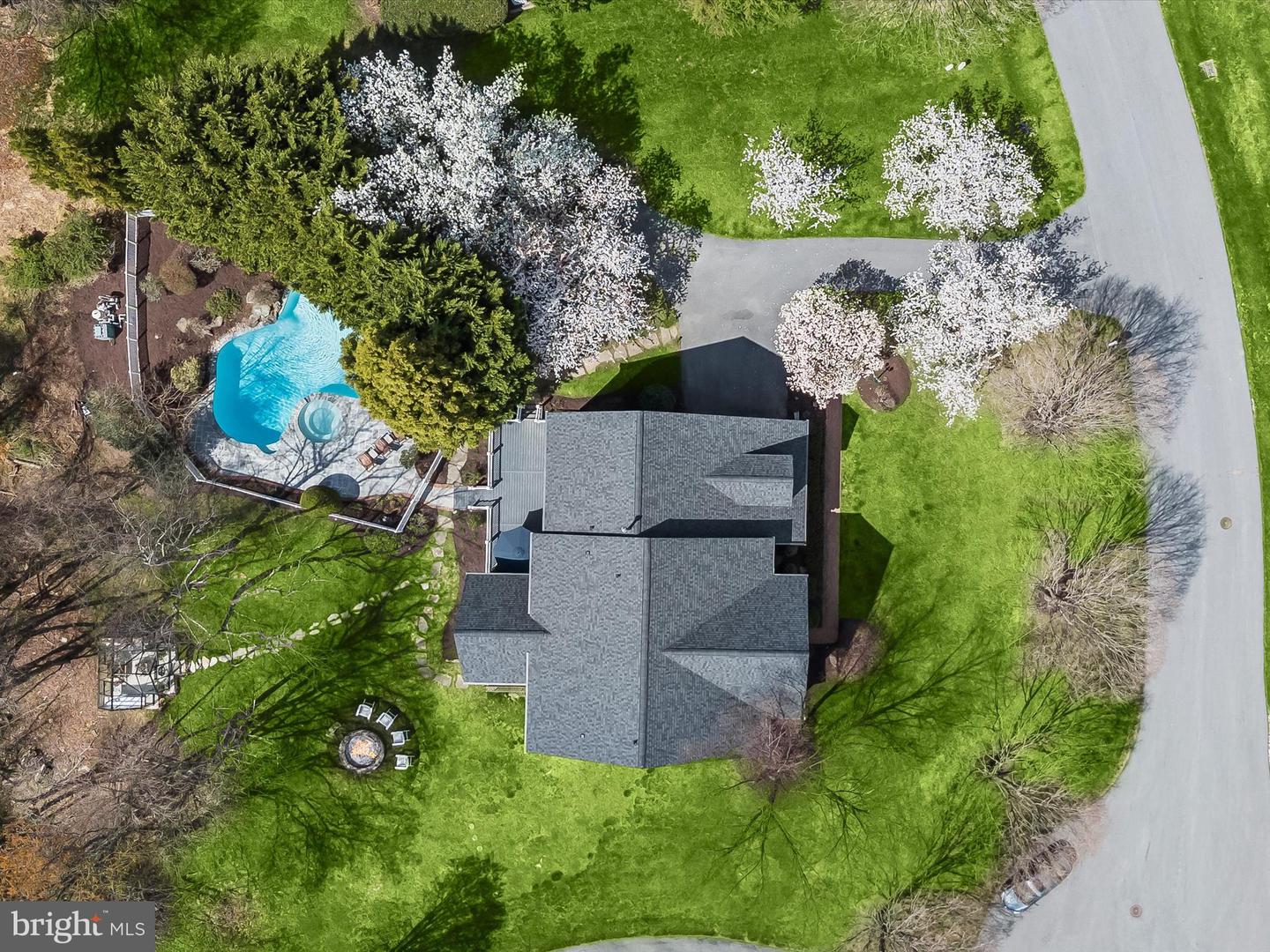LUXURY LIVING WITH STUNNING OUTDOOR VENUES
Perfectly positioned on a tree-lined cul-de-sac in the highly coveted Kingsbridge community, 10312 Kingsway Court redefines luxury living. Reimagined in 2022 with extraordinary attention to detail, this architecturally refined residence offers an unparalleled blend of modern innovation and master-crafted quality—setting a new standard for luxury in Howard County. Set on expansive, resort-style grounds with public water/sewer, the home backs to preserved forest, offering exceptional privacy while minutes from top-rated schools, fine dining, boutique shopping, and premier recreational amenities.
Stunning outdoor venues unfold across the grounds, offering spaces for leisure, creativity, and year-round enjoyment: a saltwater pool and spa surrounded by natural Bluestone coping and custom tilework (renovated and converted to saltwater in 2022); a hand-laid stacked stone fire pit for evening gatherings; and a remarkable Belgian Orangerie (added 2022) with glass-and-metal construction, Italian tile flooring, and stacked stone foundation—perfect for gardening, entertaining, or quiet reflection. A spacious Trex deck (added 2022) connects these spaces to a bespoke Garden House & Art Studio (added 2022), offering endless creative possibilities. A fenced herb garden with raised beds (added 2022) adds a farm-to-table lifestyle element, and direct access to the mudroom (entry added 2022) ensures effortless transitions between indoor and outdoor living.
Extensive upgrades (2022) include a CertainTeed Landmark Pro designer roof, HardiPlank siding, bronze gutters, black shutters, and a wrought iron lantern, all contributing to striking curb appeal. Inside, the foyer opens to formal living and dining rooms featuring hand-sanded oak floors with intricate wood inlays. The Great Room, with vaulted ceilings and a soaring Palladian window wall, frames a breathtaking view of the forest beyond. A marble-mosaic fireplace flanked by built-in window seating anchors the space.
Adjacent to the Great Room, French doors open to a Study with custom library shelving and serene views of the Orangerie. The heart of the home is a gourmet kitchen, centered around a two-tier quartz island, marble backsplash, imported Italian tile flooring, and European features—including a Gaggenau steam oven, Bosch 800 appliances, Thermador range, and Perrin & Rowe faucet. A designer-crafted butler’s area, café station, and English-style pantry with solid wood shelving, brass hardware, and Visual Comfort lighting provide functional elegance. French doors open to the Trex deck for alfresco dining and entertaining.
A secondary entrance leads into the mudroom, designed with custom built-ins and a marble-tiled shower, ideal for post-swim or garden days. Features include a rainfall shower, pet shower, marble accent wall, Miele XR-steam washer and dryer, and a custom farmhouse sink.
Upstairs, the primary suite is a luxurious sanctuary. The spa-like bath features a custom steam shower with body sprays, a rain showerhead, and arched marble niche. A freestanding solid copper tub with 16 air jets is flanked by a fireplace and built-in shelving, while a solid teak double vanity with marble countertops and polished chrome fixtures adds a refined touch. Two custom cedar walk-in closets connect to the spacious primary bedroom, complete with a spacious sitting area overlooking the Orangerie and gardens.
The finished lower level offers a large rec room, gas fireplace, custom built-ins, and a dedicated exercise room with a bar. A full bath, guest quarters, and ample space create flexible options for multigenerational living.
More than move-in ready, 10312 Kingsway Court represents a rare offering in Howard County—where artisan quality, curated design, and modern wellness meet. Few homes—new or old—can match the craftsmanship, materials, and attention to detail integrated throughout.


