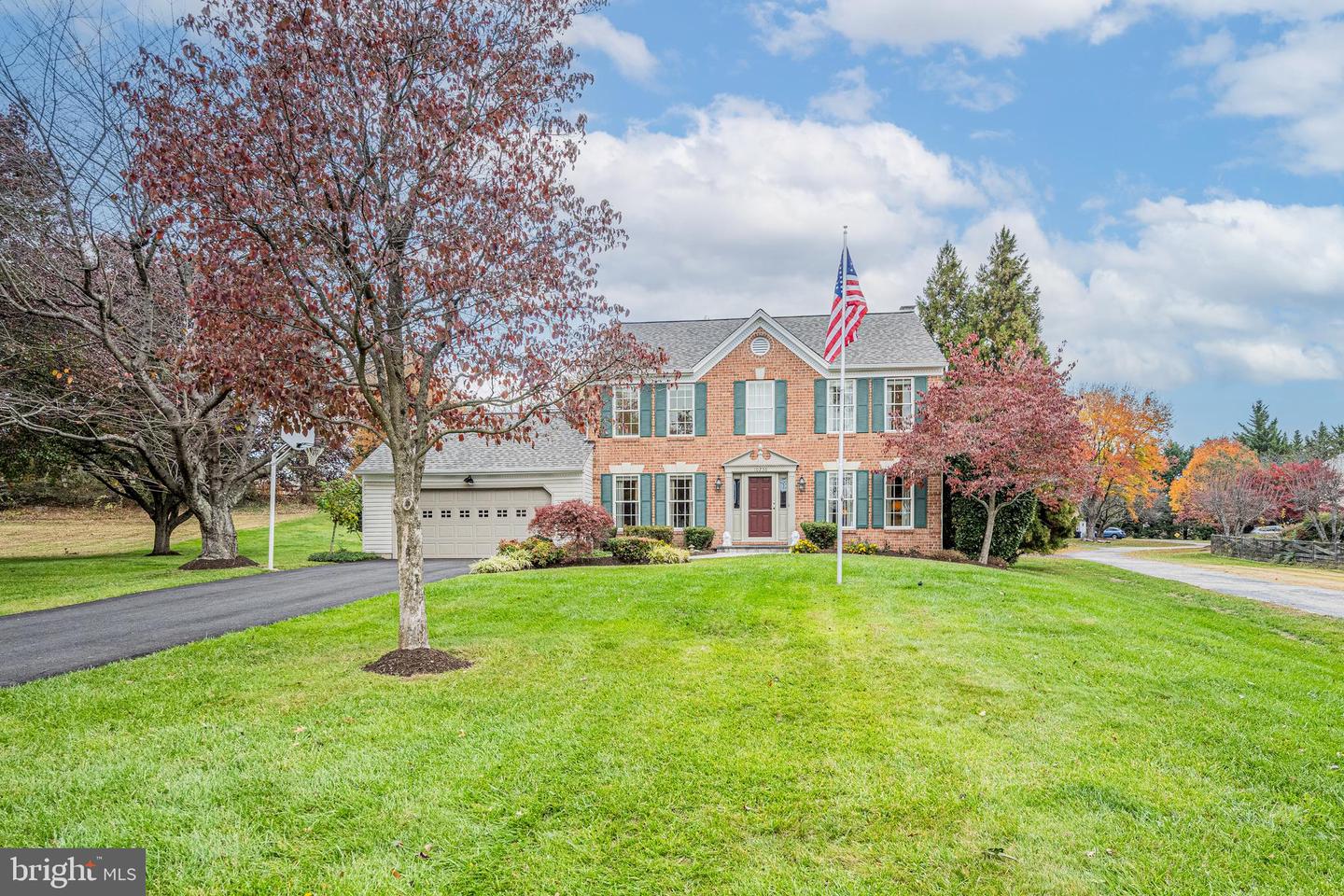
10236 Red Lion Tavern Ct, Ellicott City, MD 21042
$825,000
4
Beds
3
Baths
3,060
Sq Ft
Single Family
Coming Soon
Listed by
Susan E Cruz
Compass
Last updated:
November 4, 2025, 01:08 PM
MLS#
MDHW2061274
Source:
BRIGHTMLS
About This Home
Home Facts
Single Family
3 Baths
4 Bedrooms
Built in 1987
Price Summary
825,000
$269 per Sq. Ft.
MLS #:
MDHW2061274
Last Updated:
November 4, 2025, 01:08 PM
Added:
2 day(s) ago
Rooms & Interior
Bedrooms
Total Bedrooms:
4
Bathrooms
Total Bathrooms:
3
Full Bathrooms:
2
Interior
Living Area:
3,060 Sq. Ft.
Structure
Structure
Architectural Style:
Colonial
Building Area:
3,060 Sq. Ft.
Year Built:
1987
Lot
Lot Size (Sq. Ft):
13,939
Finances & Disclosures
Price:
$825,000
Price per Sq. Ft:
$269 per Sq. Ft.
See this home in person
Attend an upcoming open house
Sat, Nov 8
01:00 PM - 03:00 PMSun, Nov 9
01:00 PM - 03:00 PMContact an Agent
Yes, I would like more information from Coldwell Banker. Please use and/or share my information with a Coldwell Banker agent to contact me about my real estate needs.
By clicking Contact I agree a Coldwell Banker Agent may contact me by phone or text message including by automated means and prerecorded messages about real estate services, and that I can access real estate services without providing my phone number. I acknowledge that I have read and agree to the Terms of Use and Privacy Notice.
Contact an Agent
Yes, I would like more information from Coldwell Banker. Please use and/or share my information with a Coldwell Banker agent to contact me about my real estate needs.
By clicking Contact I agree a Coldwell Banker Agent may contact me by phone or text message including by automated means and prerecorded messages about real estate services, and that I can access real estate services without providing my phone number. I acknowledge that I have read and agree to the Terms of Use and Privacy Notice.