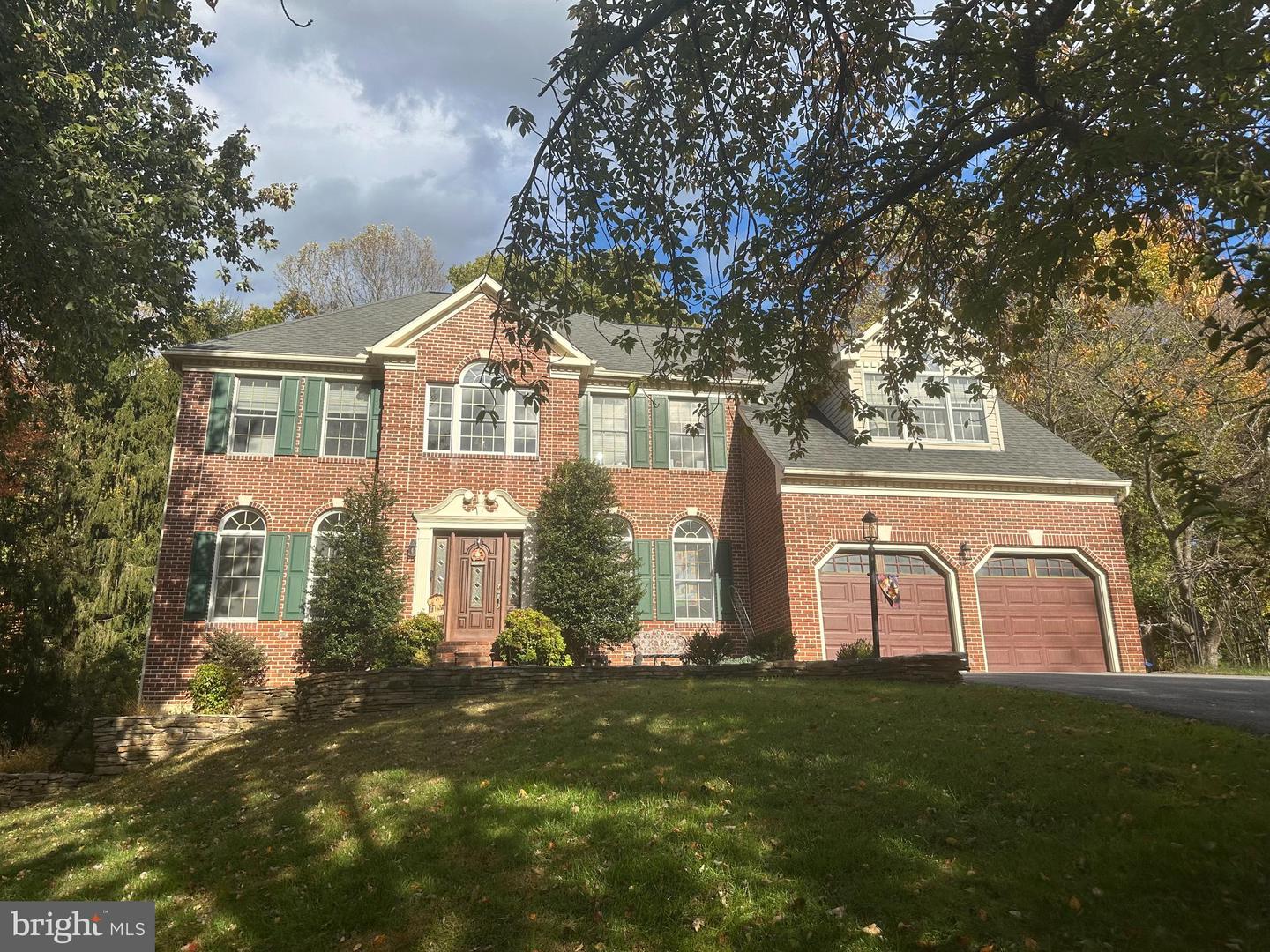
10162 Bracken Dr, Ellicott City, MD 21042
$950,000
4
Beds
4
Baths
3,960
Sq Ft
Single Family
Coming Soon
Listed by
Susan E Cruz
Compass
Last updated:
November 8, 2025, 11:39 PM
MLS#
MDHW2061126
Source:
BRIGHTMLS
About This Home
Home Facts
Single Family
4 Baths
4 Bedrooms
Built in 1990
Price Summary
950,000
$239 per Sq. Ft.
MLS #:
MDHW2061126
Last Updated:
November 8, 2025, 11:39 PM
Added:
4 day(s) ago
Rooms & Interior
Bedrooms
Total Bedrooms:
4
Bathrooms
Total Bathrooms:
4
Full Bathrooms:
3
Interior
Living Area:
3,960 Sq. Ft.
Structure
Structure
Architectural Style:
Colonial
Building Area:
3,960 Sq. Ft.
Year Built:
1990
Lot
Lot Size (Sq. Ft):
18,730
Finances & Disclosures
Price:
$950,000
Price per Sq. Ft:
$239 per Sq. Ft.
Contact an Agent
Yes, I would like more information from Coldwell Banker. Please use and/or share my information with a Coldwell Banker agent to contact me about my real estate needs.
By clicking Contact I agree a Coldwell Banker Agent may contact me by phone or text message including by automated means and prerecorded messages about real estate services, and that I can access real estate services without providing my phone number. I acknowledge that I have read and agree to the Terms of Use and Privacy Notice.
Contact an Agent
Yes, I would like more information from Coldwell Banker. Please use and/or share my information with a Coldwell Banker agent to contact me about my real estate needs.
By clicking Contact I agree a Coldwell Banker Agent may contact me by phone or text message including by automated means and prerecorded messages about real estate services, and that I can access real estate services without providing my phone number. I acknowledge that I have read and agree to the Terms of Use and Privacy Notice.