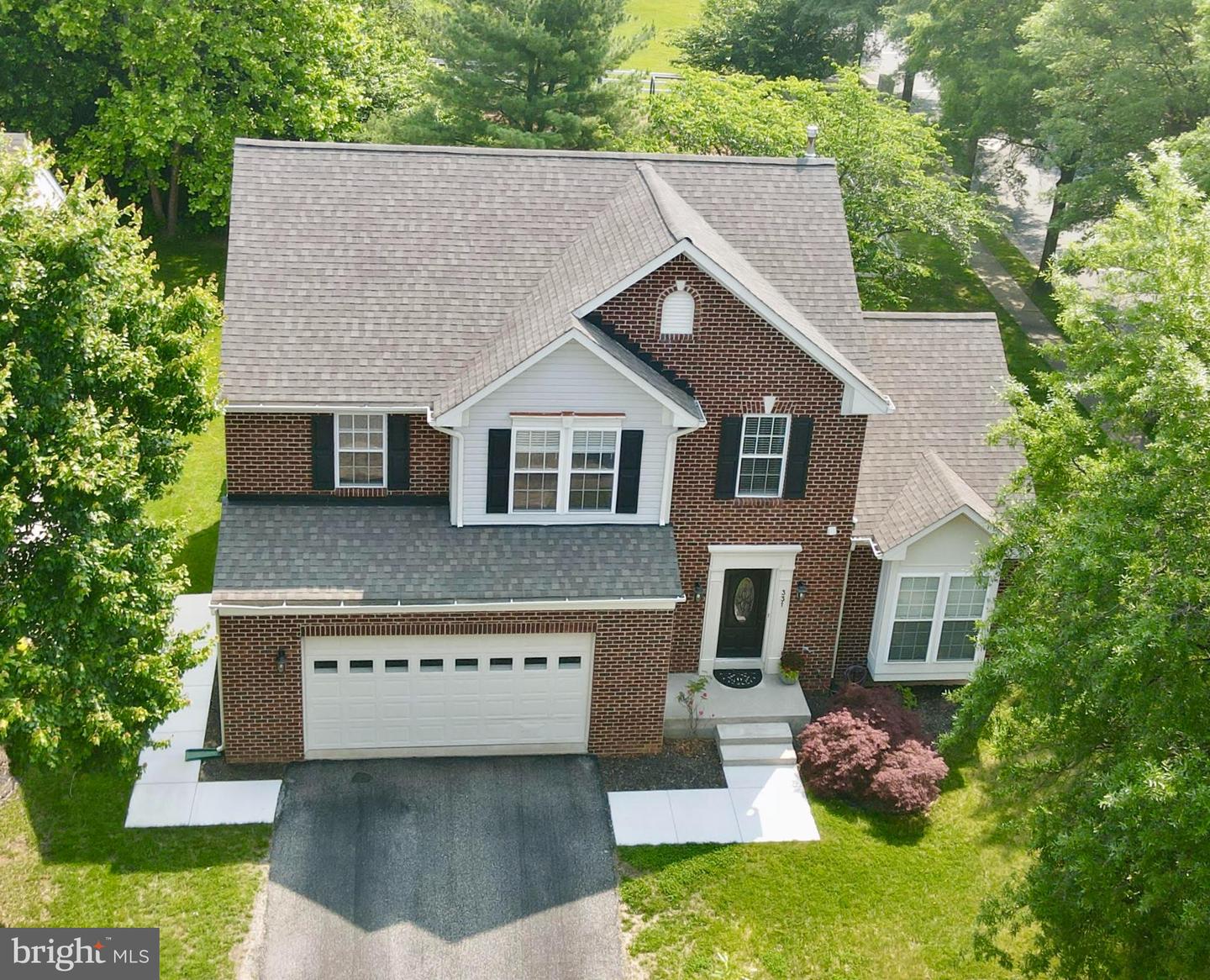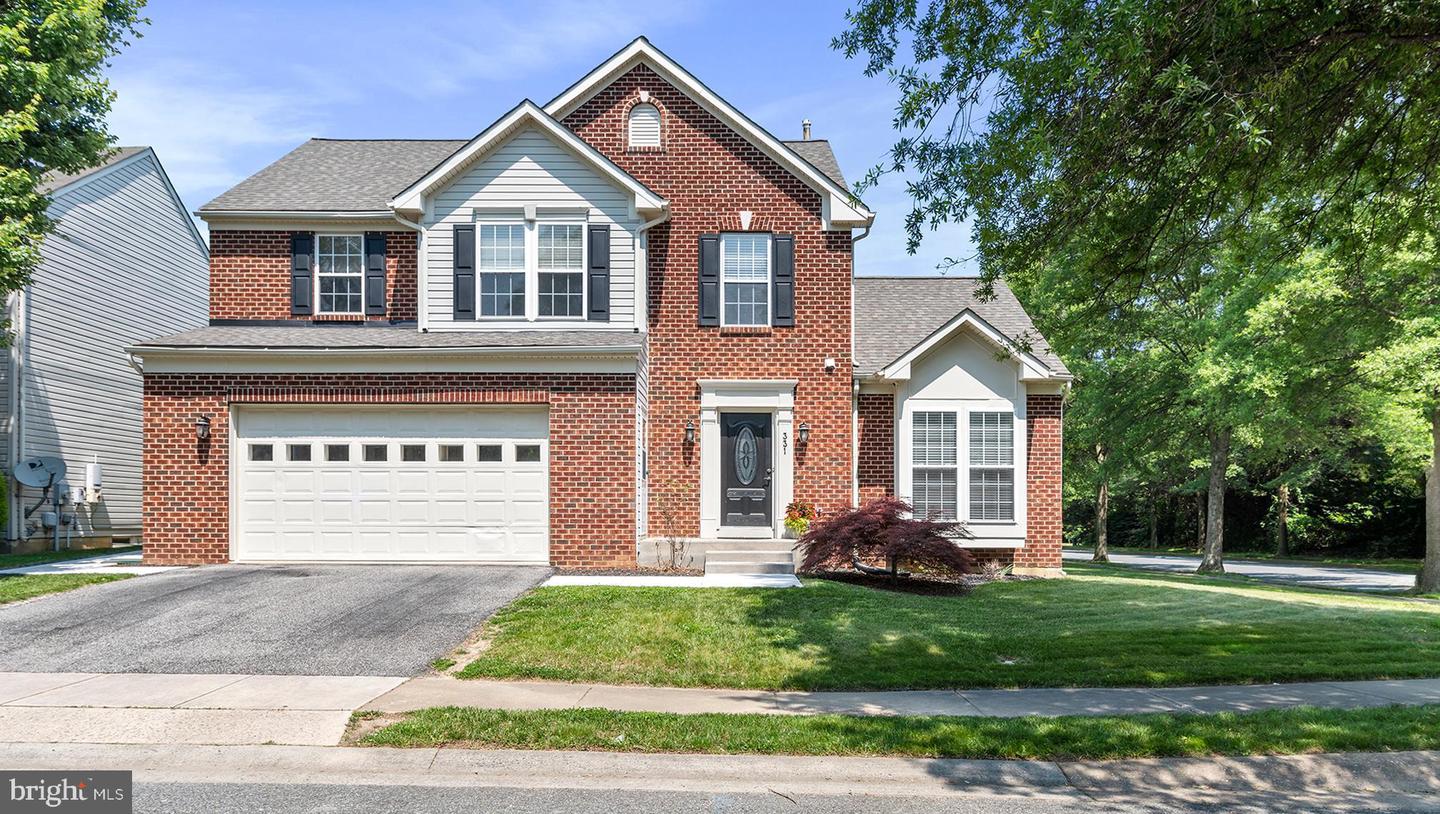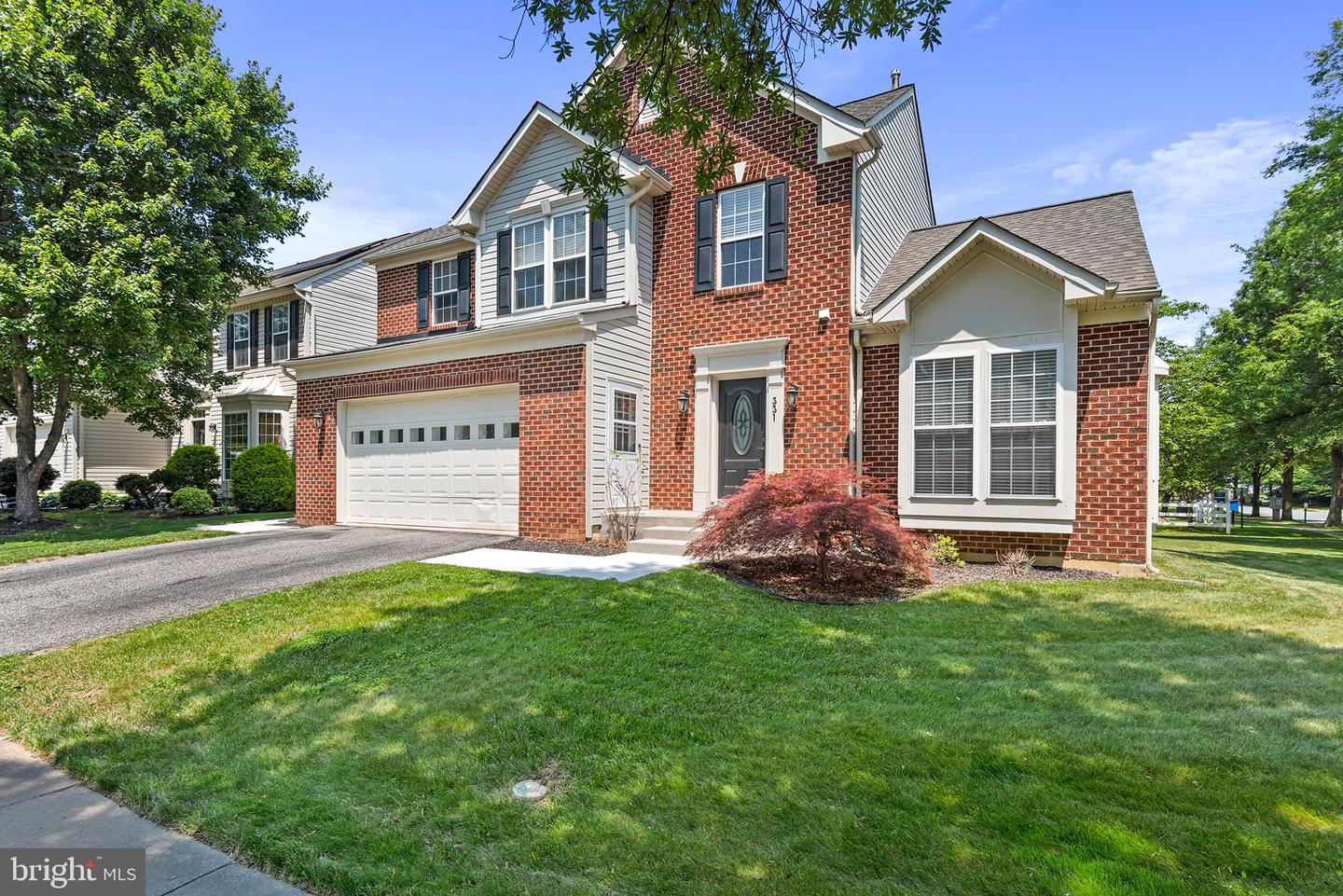


331 Suburban Dr, Elkton, MD 21921
$489,000
4
Beds
4
Baths
3,409
Sq Ft
Single Family
Active
Listed by
Philip A Giesing
Long & Foster Real Estate, Inc.
Last updated:
June 19, 2025, 01:41 PM
MLS#
MDCC2017702
Source:
BRIGHTMLS
About This Home
Home Facts
Single Family
4 Baths
4 Bedrooms
Built in 2002
Price Summary
489,000
$143 per Sq. Ft.
MLS #:
MDCC2017702
Last Updated:
June 19, 2025, 01:41 PM
Added:
5 day(s) ago
Rooms & Interior
Bedrooms
Total Bedrooms:
4
Bathrooms
Total Bathrooms:
4
Full Bathrooms:
3
Interior
Living Area:
3,409 Sq. Ft.
Structure
Structure
Architectural Style:
Contemporary
Building Area:
3,409 Sq. Ft.
Year Built:
2002
Lot
Lot Size (Sq. Ft):
8,276
Finances & Disclosures
Price:
$489,000
Price per Sq. Ft:
$143 per Sq. Ft.
Contact an Agent
Yes, I would like more information from Coldwell Banker. Please use and/or share my information with a Coldwell Banker agent to contact me about my real estate needs.
By clicking Contact I agree a Coldwell Banker Agent may contact me by phone or text message including by automated means and prerecorded messages about real estate services, and that I can access real estate services without providing my phone number. I acknowledge that I have read and agree to the Terms of Use and Privacy Notice.
Contact an Agent
Yes, I would like more information from Coldwell Banker. Please use and/or share my information with a Coldwell Banker agent to contact me about my real estate needs.
By clicking Contact I agree a Coldwell Banker Agent may contact me by phone or text message including by automated means and prerecorded messages about real estate services, and that I can access real estate services without providing my phone number. I acknowledge that I have read and agree to the Terms of Use and Privacy Notice.