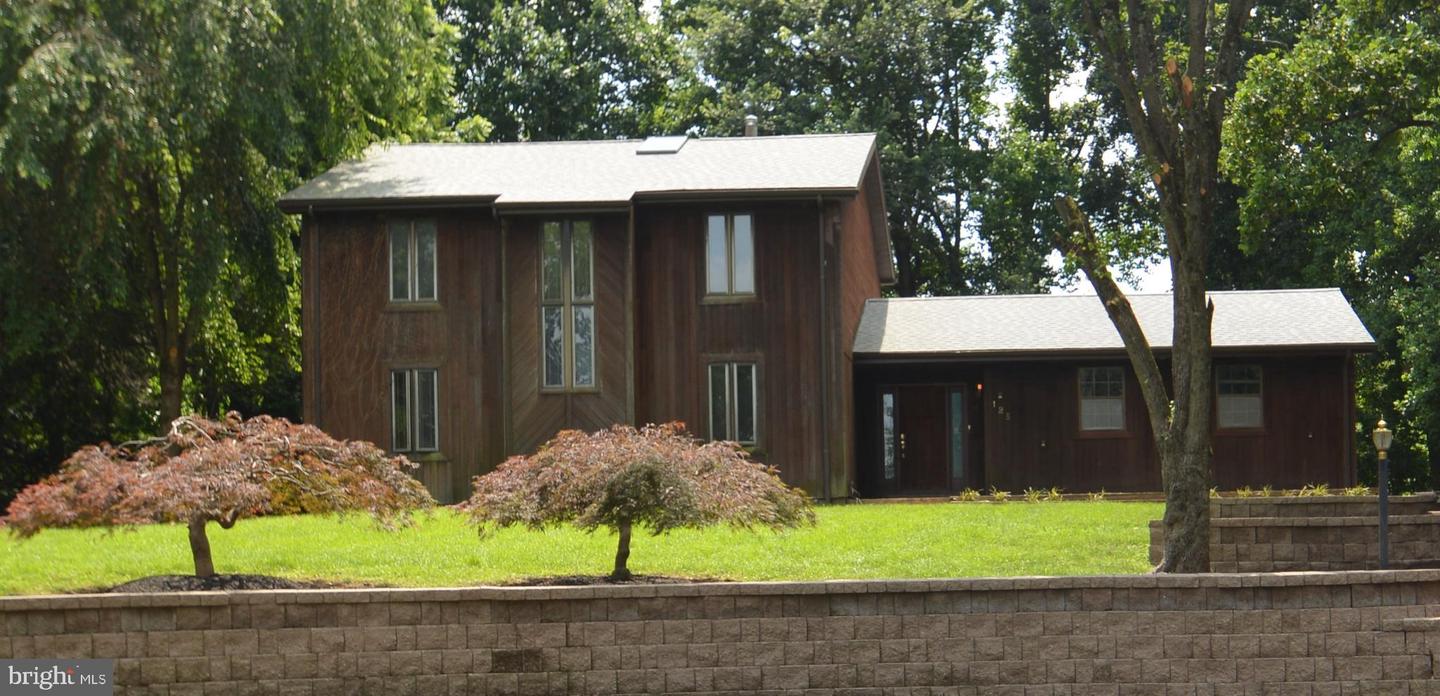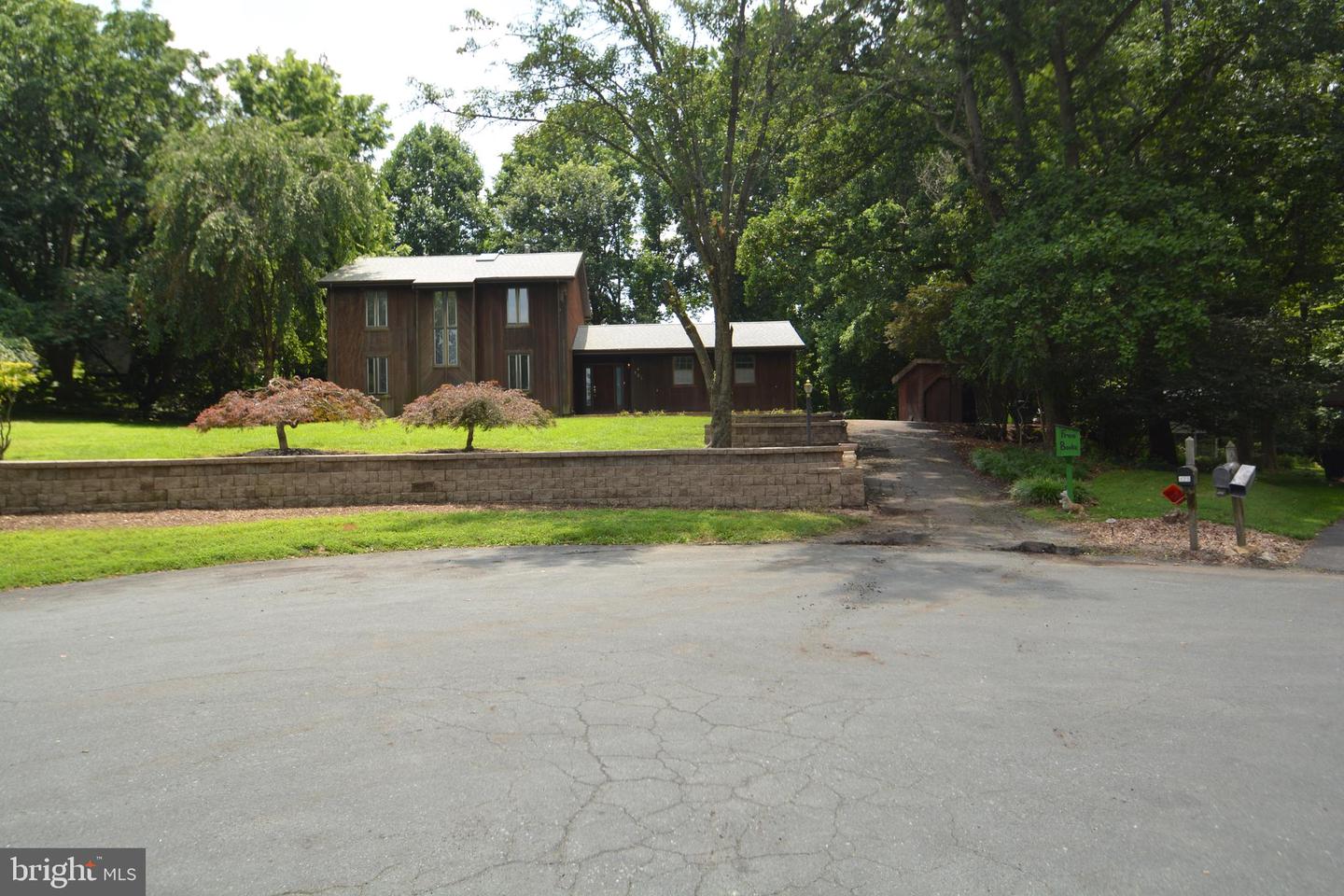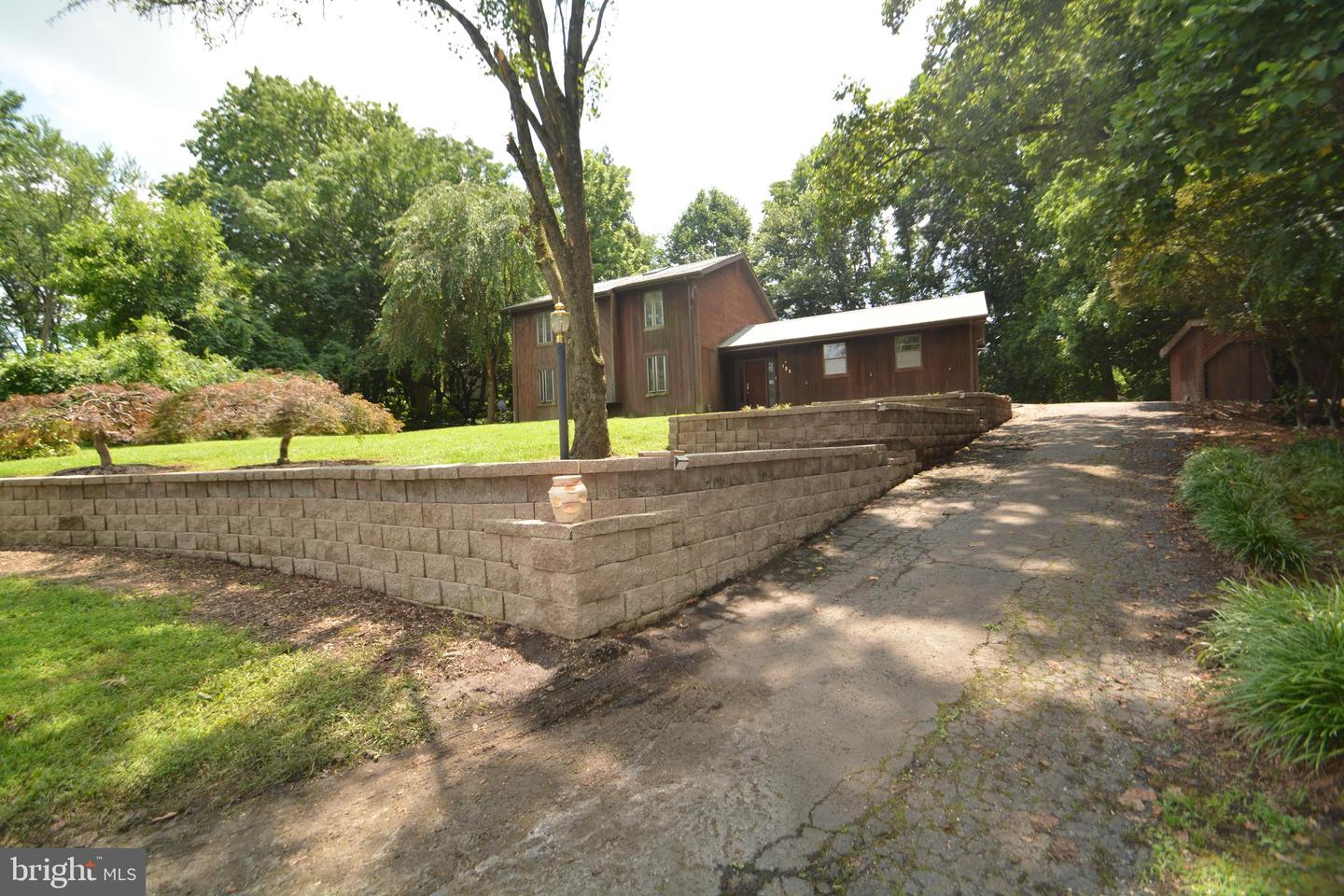


125 Kelly Ct, Elkton, MD 21921
$400,000
3
Beds
3
Baths
2,184
Sq Ft
Single Family
Active
Listed by
Sandra Miller
Long & Foster Real Estate, Inc.
Last updated:
August 1, 2025, 10:10 AM
MLS#
MDCC2018326
Source:
BRIGHTMLS
About This Home
Home Facts
Single Family
3 Baths
3 Bedrooms
Built in 1976
Price Summary
400,000
$183 per Sq. Ft.
MLS #:
MDCC2018326
Last Updated:
August 1, 2025, 10:10 AM
Added:
11 day(s) ago
Rooms & Interior
Bedrooms
Total Bedrooms:
3
Bathrooms
Total Bathrooms:
3
Full Bathrooms:
2
Interior
Living Area:
2,184 Sq. Ft.
Structure
Structure
Architectural Style:
Colonial
Building Area:
2,184 Sq. Ft.
Year Built:
1976
Lot
Lot Size (Sq. Ft):
36,154
Finances & Disclosures
Price:
$400,000
Price per Sq. Ft:
$183 per Sq. Ft.
Contact an Agent
Yes, I would like more information from Coldwell Banker. Please use and/or share my information with a Coldwell Banker agent to contact me about my real estate needs.
By clicking Contact I agree a Coldwell Banker Agent may contact me by phone or text message including by automated means and prerecorded messages about real estate services, and that I can access real estate services without providing my phone number. I acknowledge that I have read and agree to the Terms of Use and Privacy Notice.
Contact an Agent
Yes, I would like more information from Coldwell Banker. Please use and/or share my information with a Coldwell Banker agent to contact me about my real estate needs.
By clicking Contact I agree a Coldwell Banker Agent may contact me by phone or text message including by automated means and prerecorded messages about real estate services, and that I can access real estate services without providing my phone number. I acknowledge that I have read and agree to the Terms of Use and Privacy Notice.