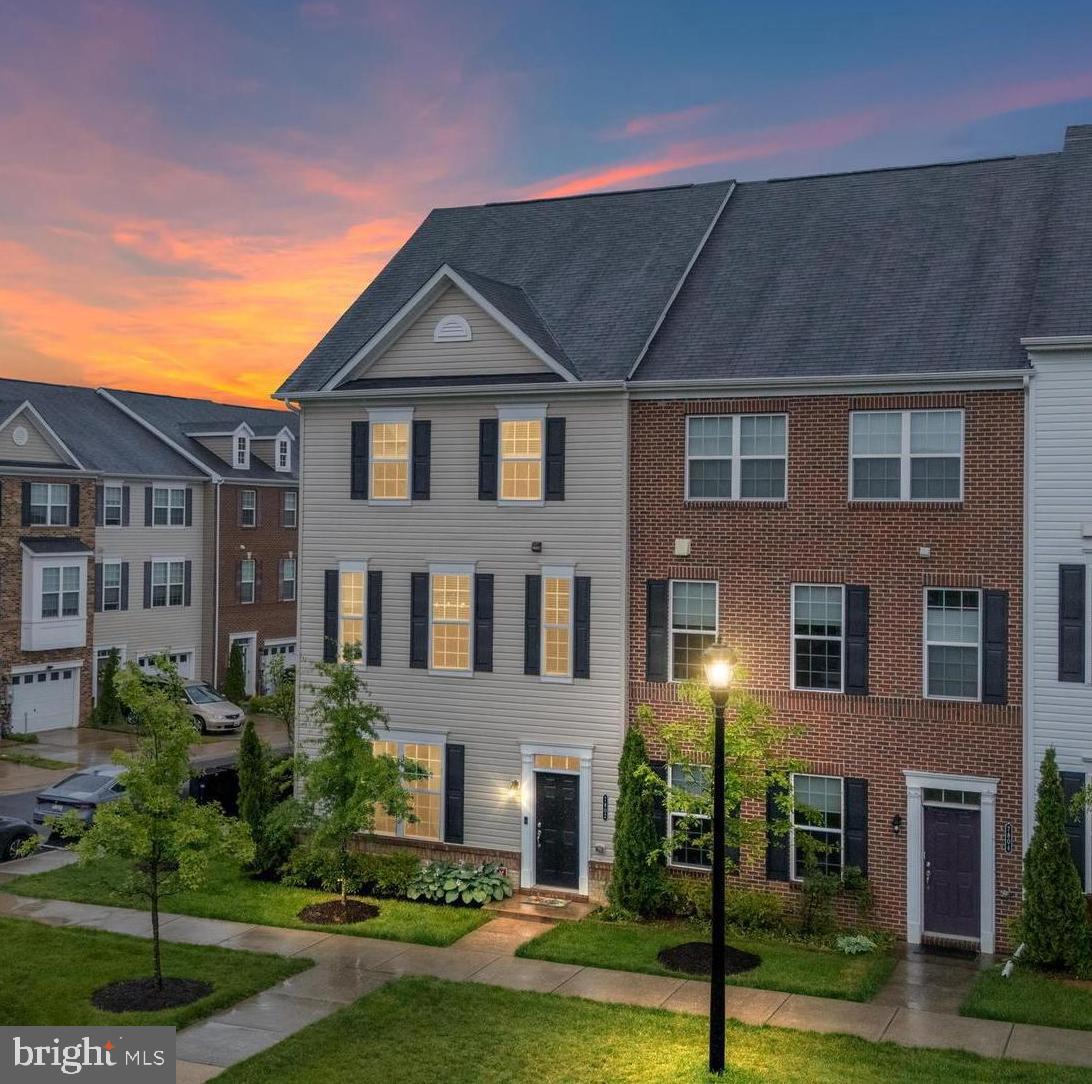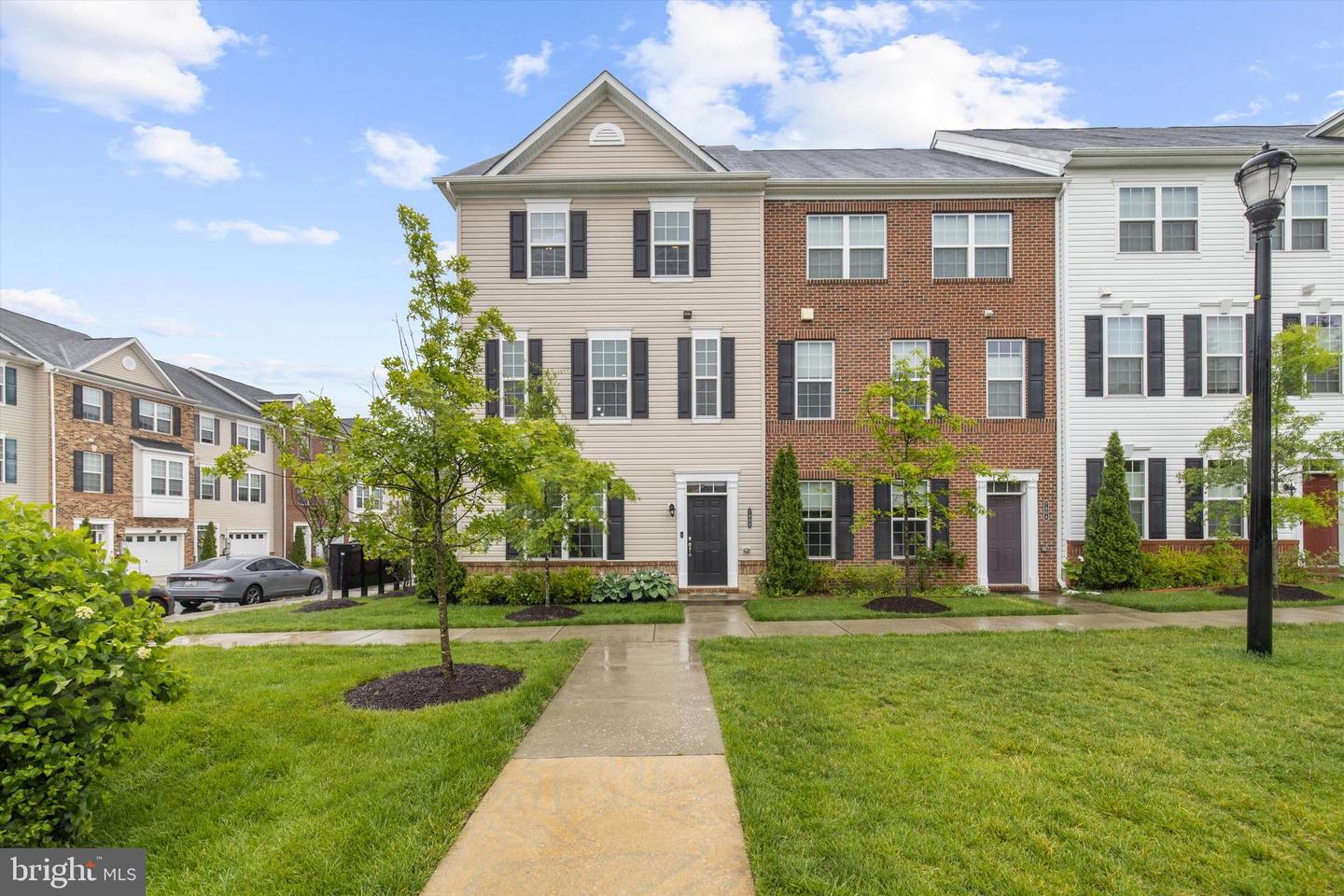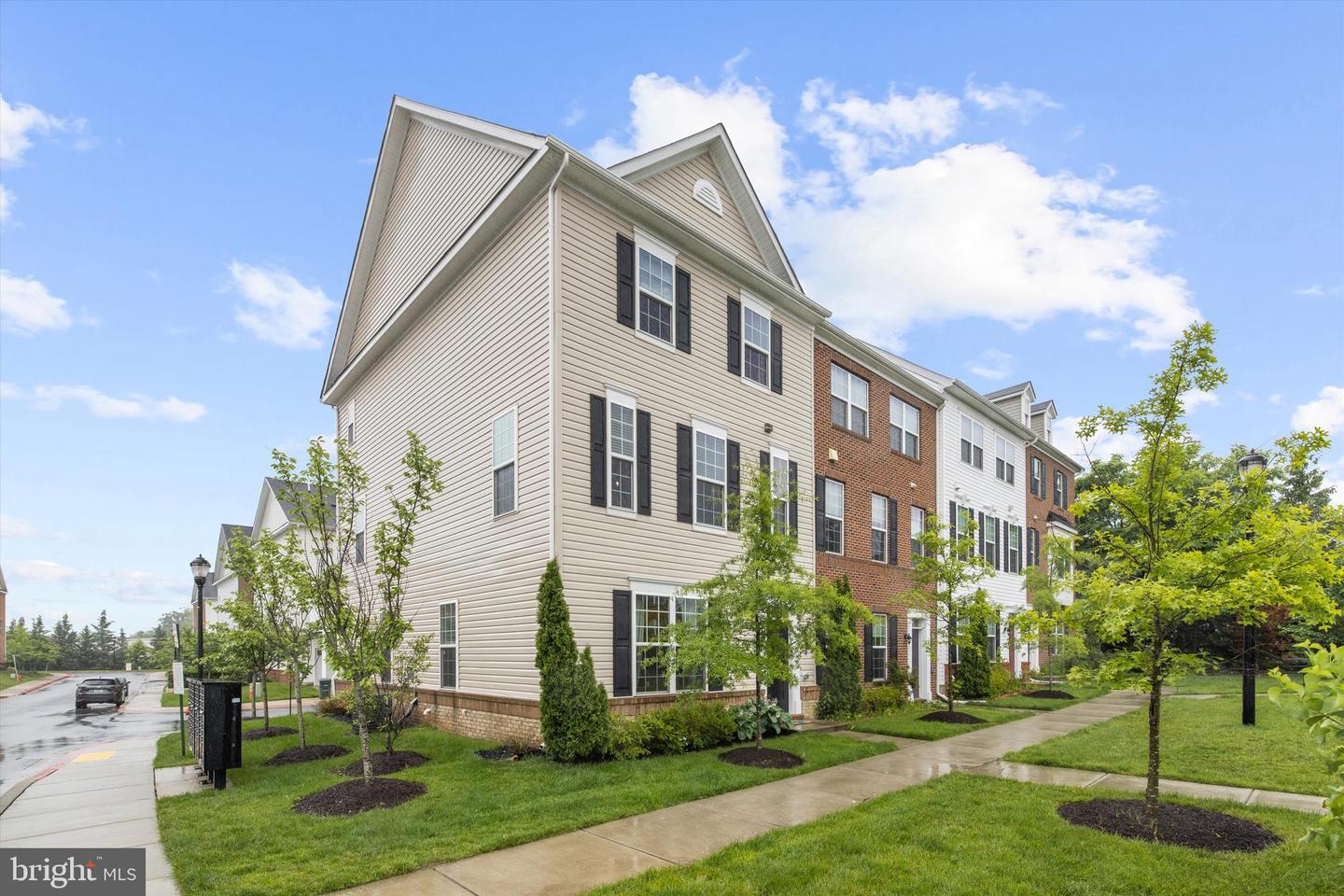


7802 Richard Halley Way, Elkridge, MD 21075
Pending
Listed by
Nilou Jones
RE/MAX Leading Edge
Last updated:
June 20, 2025, 07:27 AM
MLS#
MDHW2054904
Source:
BRIGHTMLS
About This Home
Home Facts
Townhouse
4 Baths
3 Bedrooms
Built in 2018
Price Summary
539,999
$234 per Sq. Ft.
MLS #:
MDHW2054904
Last Updated:
June 20, 2025, 07:27 AM
Added:
7 day(s) ago
Rooms & Interior
Bedrooms
Total Bedrooms:
3
Bathrooms
Total Bathrooms:
4
Full Bathrooms:
2
Interior
Living Area:
2,307 Sq. Ft.
Structure
Structure
Architectural Style:
Contemporary
Building Area:
2,307 Sq. Ft.
Year Built:
2018
Lot
Lot Size (Sq. Ft):
1,742
Finances & Disclosures
Price:
$539,999
Price per Sq. Ft:
$234 per Sq. Ft.
Contact an Agent
Yes, I would like more information from Coldwell Banker. Please use and/or share my information with a Coldwell Banker agent to contact me about my real estate needs.
By clicking Contact I agree a Coldwell Banker Agent may contact me by phone or text message including by automated means and prerecorded messages about real estate services, and that I can access real estate services without providing my phone number. I acknowledge that I have read and agree to the Terms of Use and Privacy Notice.
Contact an Agent
Yes, I would like more information from Coldwell Banker. Please use and/or share my information with a Coldwell Banker agent to contact me about my real estate needs.
By clicking Contact I agree a Coldwell Banker Agent may contact me by phone or text message including by automated means and prerecorded messages about real estate services, and that I can access real estate services without providing my phone number. I acknowledge that I have read and agree to the Terms of Use and Privacy Notice.